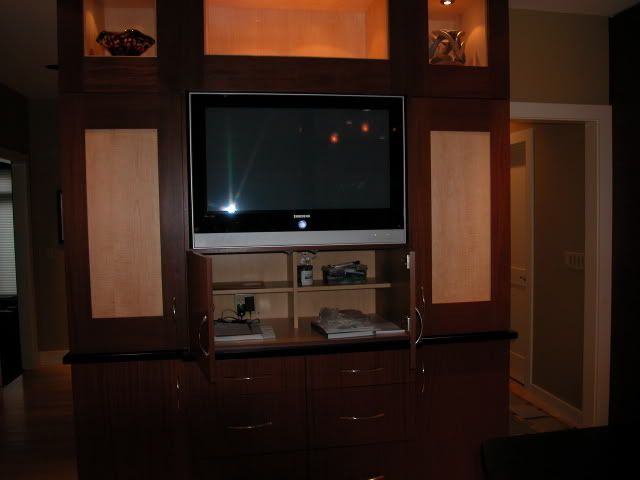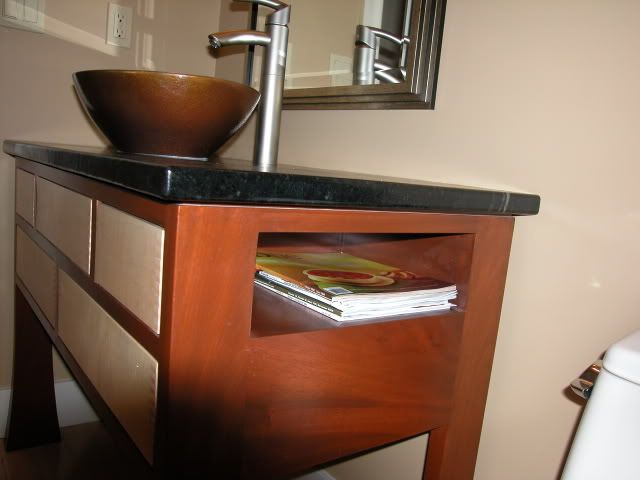kansaskathy's Kitchen
Almost complete Kitchen


Contact: KansasKathy (My Page)
Posted on Tue, Aug 23, 05
Link to kitchen photos: http://photobucket.com/albums/a240/KathyMadison/
 Details:
Details:- The floors are prefinished maple (wanted to avoid toxic fumes)
- cabinets are custom - mahogony and maple
- frig is subzero 700 series, one frig door, 2 drawers, 2 freezer drawers
- Counters are all Mariana soapstone
- Backsplash is Rainforest brown slab marble
- Milano zepher vent
- Kohler prep sink with Grohe faucet
- Carved SS big sink (got a good deal on this) with Blanco Rado faucet
- Gaggenau ovens, one convention, one steam
- Thermador cooktop
- Bosch dishwasher
- Samsung TV
- Fireplace was done by a company called Jerusalem Stone.
- Custom table and vanity in powder room.
- Grohe faucet in powder, Toto toilet, bronze sink by Elite Bath.
- Amber light shades were blown by my nephew, Tyler.
My kitchen is finally, finally almost complete. They need to build a new appliance garage, install the tapmaster, finish building my desk and a few things like that, but
we are back in the kitchen and cooking. I love my new kitchen and almost everything about it.
 RE: Almost complete Kitchen
RE: Almost complete Kitchen
| It's stunning. The counters and backsplash are beautiful. |
 RE: Almost complete Kitchen
RE: Almost complete Kitchen
| **swoon** **swoon** I love everything from your counters & backsplash to your gorgeous,gorgeous cabinets. WOW!!!!!! Unbelievable! (still swooning) Congratulations!
|
| WOOOOOOOOOOOW! You could have gone so many directions on your backsplash, but I just LOVE what you chose. It's very different, very unique and absolutely gorgeous! The whole room is an absolute work of art. |
 RE: Almost complete Kitchen
RE: Almost complete Kitchen
| I LOVE IT! I LOVE your mahogany cabinets, and that gutsy, gorgeous full wall granite backsplash. Congratulations! It's truly a work of art. My kitchen is finally, finally almost complete... that says it all, lol. Hopefully the last details will be painless and you can enjoy your beautiful space. |
 RE: Almost complete Kitchen
RE: Almost complete Kitchen
| Absolutely beautiful!! LOVE your backsplash!! |
 RE: Almost complete Kitchen
RE: Almost complete Kitchen
| Incredible! |
 RE: Almost complete Kitchen
RE: Almost complete Kitchen
| Your new kitchen is very nice. How do you like your soapstone? Is the white kitchen the before picture? |
 RE: Almost complete Kitchen
RE: Almost complete Kitchen
| My goodness! That is spectacular! Congratulations! |
 RE: Almost complete Kitchen
RE: Almost complete Kitchen
| Very sophisticated combination of materials. Your use of maple insets with the mahoghany cabinets is truly unique. Beautiful job!! BRAVO!!! |
 RE: Almost complete Kitchen
RE: Almost complete Kitchen
- Posted by: peachieone (My Page) on Tue, Aug 23, 05 at 21:54
| Gorgeous Kathy! |
 RE: Almost complete Kitchen
RE: Almost complete Kitchen
| love love love the backsplash and the way you've got your cabinets aligned along that wall. I also love the way you've got the maple not just as a detail in the doors, but in the open cabinets to set off display. Very cool use of lights & darks. Very Cool. -a |
 RE: Almost complete Kitchen
RE: Almost complete Kitchen
| Wow so beautiful! Congratulations! |
 RE: Almost complete Kitchen
RE: Almost complete Kitchen
| Kathy, it's gorgeous! We corresponded about the Mariana- did you end up getting it from Sierra Hills? It is beautiful- love the pairing with the Rainforest brown. Worth waiting for, wasn't it? Good job! |
 RE: Almost complete Kitchen
RE: Almost complete Kitchen
- Posted by: KansasKathy (My Page) on Tue, Aug 23, 05 at 22:29
| Thank you SO MUCH everyone for the nice comments. I love my new kitchen and I'm glad you all think it's cool too. And as so many people say on this list "I couldn't have done it without you". Without this list I wouldn't have soapstone, Sub-zero (appliance forum), gaggenau's, tapmaster, air switch, and I wouldn't have found Elite Bath for the bronze sink. Probably other things too. I wouldn't have a single bowl sink either. This is an invaluable resource!!! Thanks again. Happiladi - so far I love the soapstone. I don't think my fabricators were very familiar with ss, but it came out looking good in spite of that. I hope I still like it a year or two or ten from now. And yes, the white kitchen is the before shot. It looked good that day; it was the day before demolition and it was all cleaned out. But the cabinets were VERY poorly constructed, a header in the ceiling needed to be beefed up and in general the workmanship was awful. Here's a picture of my DH's cubby for hiding papers he brings home from the office and usually leaves laying on the counter for a couple weeks.  Here's his cubby in the powder room for reading material  We have already working on the master bath plan. Hope it is quicker and easier than the kitchen, but I am already completely obsessed with the tub decision. Kathy |
 RE: Almost complete Kitchen
RE: Almost complete Kitchen
| Truly stunning and I love, love, love the backsplash. Congratulations |
 RE: Almost complete Kitchen
RE: Almost complete Kitchen
- Posted by: pickles_ca (My Page) on Wed, Aug 24, 05 at 8:19
| You have great decorating sense! - That kitchen is a work of art - it is wonderful! I hope you and your family enjoy it for many years to come. |
 RE: Almost complete Kitchen
RE: Almost complete Kitchen
- Posted by: LilaThabit (My Page) on Wed, Aug 24, 05 at 10:11
| Wow! That is just gorgeous and so dramatic! |
 RE: Almost complete Kitchen
RE: Almost complete Kitchen
| Wowee!! I LOVE it. So dramatic and beautiful. Excellent job. |
 RE: Almost complete Kitchen
RE: Almost complete Kitchen
- Posted by: Claire_de_Luna (My Page) on Thu, Aug 25, 05 at 18:01
| It's simply beautiful! Congratulations... |
 RE: Almost complete Kitchen
RE: Almost complete Kitchen
| Wow! I mean like...WOW! Congratulations |
 RE: Almost complete Kitchen
RE: Almost complete Kitchen
| Speechless! |
 RE: Almost complete Kitchen
RE: Almost complete Kitchen
| Wow! Beautiful Kitchen! I can't see a seam for the marble anywhere, how did you do it? Enjoy your new kitchen! |
 RE: Almost complete Kitchen
RE: Almost complete Kitchen
| What a beautiful kitchen! That backsplash, hood and wall sconce combo is so dramatic, I could stare at it all day. Congratulations. |
 RE: Almost complete Kitchen
RE: Almost complete Kitchen
| That marble just knocks me over. Did you design all this yourself? |
 RE: Almost complete Kitchen
RE: Almost complete Kitchen
- Posted by: KansasKathy (My Page) on Fri, Aug 26, 05 at 9:53
| Skymom, There's only one seam in the marble where the pattern between the two pieces isn't either a mirror image or contiguous pattern. That seam is right of the vent chimney and at the level of the top of the cabinets. Otherwise all seams (3) and corner seam (1) are virtually invisable unless you know where they are and are standing real close. The guy who planned the cuts had me come out to the shop and we discussed layout options and this seemed to be the best solution. FlyLeft, DH and I designed everything about the kitchen, but got alot of help from the GC and the cabinet maker. It's a fairly big space, but we were constrained by not wanting to change any walls and not changing the windows unless we really needed to. Also there's that weight bearing pole right in the middle of things. We did get it moved about 18 inches when they were beafing up the header and that helped with design options. DH likes mostly contemporary design and while I like lots of different looks I'm stuck on mostly natural materials and simplicity of design (no curly cues or gee gaws), so we ended up at this kitchen. We're going to use the same cabinet maker in the master bath project but have switched contractors just because it's a small job for our regular contractor and the kitchen took way too long. The new contractor has us using a designer to help with drawings.? I'm not really sure how that will work out as DH and I have pretty strong opinions about what we like and don't like. I guess we'll find out if adding a designer to the mix is a help or a hindrance. Thanks again for the good reviews. I love reading that people other than me like what we've done. |
 RE: Almost complete Kitchen
RE: Almost complete Kitchen
| flat out beautiful! guess u can quit your day job now. :) what wall paint color/s did u use? |




0 comments:
Post a Comment