funkykeys1's Kitchen
Our 90 percent completed kitchen

Posted by
funkykeys1 (
My Page) on Fri, Nov 25, 05 at 21:38
This was a DIY except for the countertops. Started August 19th and used it for the first time yesterday for the Thanksgiving feast! Yeaaaaaaaah! Still have about half of the trim to install, my wife will be painting a mural and curtains in the bay window, but it's great seeing light at the end of the tunnel!
http://i32.photobucket.com/albums/d26/funkykeys1/kitchen-12.jpghttp://i32.photobucket.com/albums/d26/funkykeys1/kitchen-11.jpghttp://i32.photobucket.com/albums/d26/funkykeys1/kitchen-10.jpg
http://i32.photobucket.com/albums/d26/funkykeys1/kitchen-09.jpg
http://i32.photobucket.com/albums/d26/funkykeys1/kitchen-08.jpghttp://i32.photobucket.com/albums/d26/funkykeys1/kitchen-07.jpghttp://i32.photobucket.com/albums/d26/funkykeys1/kitchen-06.jpghttp://i32.photobucket.com/albums/d26/funkykeys1/kitchen-05.jpghttp://i32.photobucket.com/albums/d26/funkykeys1/kitchen-04.jpghttp://i32.photobucket.com/albums/d26/funkykeys1/kitchen-03.jpghttp://i32.photobucket.com/albums/d26/funkykeys1/kitchen-02.jpghttp://i32.photobucket.com/albums/d26/funkykeys1/kitchen-01.jpg
Follow-Up Postings:
 RE: Our 90 percent completed kitchen
RE: Our 90 percent completed kitchen
| Congratulations on a beautiful job. Very impressive DIY project!! I love your tiles, flooring and the colors you chose. They all blend together so well. Also impressive is how comparatively quickly you were able to complete it. I'm sure your Thanksgiving meal tasted even better because it was prepared in such a beautiful kitchen. |
 RE: Our 90 percent completed kitchen
RE: Our 90 percent completed kitchen
| I had maple cabinets similar to yours in our last house and loved them for 11+ years. I think they are timeless. Congrats on a job well done! Allison |
 RE: Our 90 percent completed kitchen
RE: Our 90 percent completed kitchen
| It is gorgeous. I agree with Beth4 that from Aug-Nov is not a lot of time. You did a great job and I love the layout and the choices you made. All this and your wife does murals too??? Please give us all the details about your cabinets and other choices. Is this your first DIY project? You should be proud of yourselves and what better way than Thanksgiving for the christening party. :-) Nothing better than having a fabulous new kitchen and knowing all the money you saved. Enjoy it. |
 RE: Our 90 percent completed kitchen
RE: Our 90 percent completed kitchen
Thanks for all of the positive commments!
Here's additional details on the install: Kraftmaid Piermont Cathedral in Ginger Glaze maple w/ full extension drawers (love em!) Left side of sink is the double waste pullout (Love it too!) Plywood upgrade, glad I did that. Island is also Kraftmaid. Knobs and pulls from Ebay. 3cm tropical brown granite w/ full bullnose edge. Tile is Daltile "Passaggio", 12x12 mostly on the floor and 6x6 on wall. Fridge, stove and microwave are Kenmore Elite. Sink is off of Ebay from (I think ITP sinks)a real bargain at $130. Faucet and soap dispenser is Price Pfister Parisa. Faucet also off Ebay for $90. It has been an interesting last 3 months. Mostly working on weekends and whatever time after work I could fit in. Believe me, there were many evenings I'd walk in the front door and not even want to look at the kitchen...ugh..but persistance does pay off. For cooking, the George Foreman grille came in very handy! We also had the barbecue going with a side burner. Fridge was moved to the dining room around the corner. Not even unplugged and still had water and ice! The toughest part was using the downstairs bathroom sink for washing dishes etc....
I won't be doing one of these again any time soon! lol ! |
 RE: Our 90 percent completed kitchen
RE: Our 90 percent completed kitchen
| very nice!! Looks so warm and inviting. You are so lucky to be 90%. Hopefully I'm right behind you. Diana |
 RE: Our 90 percent completed kitchen
RE: Our 90 percent completed kitchen
| Fabulous colors and choices of materials, so love everything you accomplished.........how proud you must be of yourselves. Congrats!!!!!!!!!!! Pictures are wonderful, thanks for sharing with your friends. Susan |
zenpotter's Kitchen
zenpotter's Kitchen
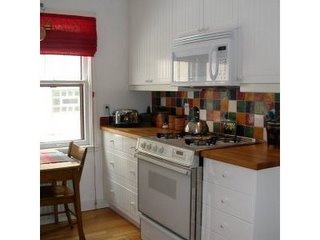
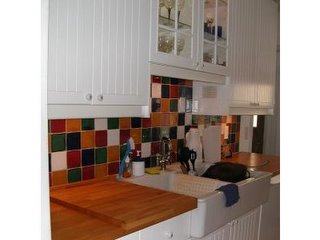 Editor's note:
Editor's note: details from an email sent by
zenpotter (
My Page)
The kitchen, living room and dinning room of our home will most likely be included in a book on bungalows to be published in Oct. 2006.
We have been busy working on other projects in and outside of our home. Here is more info.
Size, I consider it small, if compared with other bungalows it is large, 10' x 12' with 3 doors into the room and the two windows side by side. We used every inch possible. I designed it using the IKEA software and lots of trips to IKEA. (We are fortunate to have an IKEA 10 minutes from our home). My husband put it in with the help of one other person. This was the first time either one had put in a kitchen. The appliances went in the same places so no plumbing or gas lines had
to be moved. The small amount of wiring changes were done by my husband.
The total cost was $7,410.75.
IKEA $4920.07, Tile $393.16, misc. $297.52, and $1800 to his helper.
The tile is from a tile importer and installer here in Minnesota, TileXDesign. It was imported from Italy and made to look like hand made tile. I made templates of the walls to be covered and laid out the pattern on them in a "random" manor.
The counter has held up very well. I would not have put in a wooden counter if my children were still young. They are old enough to know not to cut directly on them. If they get a stain it is easily taken off with a light sanding. We use the oil that IKEA sells to condition it.
The wooden floor was discovered under white ceramic tile that was glued down to linoleum which was glued to the wood. We were taking out the ceramic to put in wood, what a nice surprise. The wood is easy on the legs and easy to care for.
The pull out pantry next to our fridge is wonderful. Using the deep cupboard over the fridge added a lot of space. I am also very pleased that we used drawers under the counter to store pots and pans.
Cabinets: IKEA Stat White
Counter: IKEA Numerar
Door knobs: IKEA Lindsdal
Sink: IKEA Domsjo
Faucet: IKEA Loviken
Dishwasher: IKEA Frigidaire
Microwave: Kenmore
Range and Fridge: Kenmore (older)
Under-cabinet lighting: IKEA Lysvik
allison0704's Kitchen
French Gray Island Kitchen


Contact:
allison0704 (
My Page)
Posted on Fri, Nov 18, 05
Link to kitchen photos:
http://www.atticmag.com/2008/11/french-gray-island-kitchen/

Details:
- Cabinetry: Bespoke Cabinetry made in England
- Sink: Villeroy & Boch fireclay
- Faucet: Rohl
- Island countertop: Antique pine finished with "Good Stuff for Wood"
- Range: GE Monogram 48" Dual fuel with 6 eyes and a griddle
- Refrig: GE Monogram 48"
- DishDrawers: Fisher & Paykel
- Hood: Custom box using Vent-a-Hood Liner, antique pine trim and copper sheeting
- Granite: Honed Golden Leaf, sealed (not enhanced)
- Range Backsplash tile sample: Status tile out of Washington State. Frosted Soda, 4"
- Left of refrig backsplash: copper sheeting

- Range Centerpiece: Antique iron seal from a bridge in NY, weight 75 pounds!
- Refrig handles: Emtek...I think.
- ORB/Rust hardware: Gerber Hinge Company
- Island paint: Farrow and Ball French Grey with custom glaze
- Units to left/right of range and left of refrig: pine with a glaze
- Refrig unit paint: Farrow & Ball Farrow's Cream with custom glaze
- Flooring: rough edge travertine, sealed (not enhanced)
- Coffee Station paint: Farrow & Ball black
- Coffee Station countertop: Pine, sealed
- Coffee Station sink: The Sinkworks (www.sinkworks.com)
- Coffee Station faucet: by Newform. Ordered from Tivoli faucets ebay store.
- Wall color: SW Moderate White
- Trim: Distressed pine with SW Walnut Wainscot stain
- Not shown: walk-in pantry in area to right of range wall built-out by trim carpenter. Microwave and toaster are located in pantry on a work table also built by trim carpenter. All stained, SW Walnut Wainscot.
garden_graphic_gal's Kitchen
Garden_Graphic_Gal's Kitchen
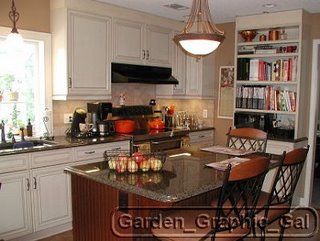
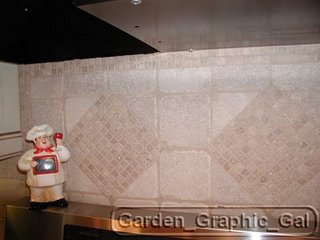
Contact:
Garden_Graphic_Gal (
My Page)
Posted on Thu, Apr 6, 06
Link to photo album:
http://smg.photobucket.com/albums/v722/rnsilvia/Kitchen%20Remodel/
Details:
- Cabinets: Kitchen Craft~perimeter is maple in Ivory w/Mocha Glaze and the island is cherry in Sienna w/ Mocha glaze (from Buycabinets.com)
- Wall paint: Poplar Island by Ralph Lauren
- Floor: tile by Daltile from Lowes
- Granite counters: Tropic Brown
- Backsplash: tumbled travertine in Noce
- Range: Kenmore Elite 40" electric/convection (2 ovens)
- DW: Fisher & Paykel DD's (price match at Lowes)
- Refridgerator: LG French Doors/bottom freezer in Titanium
- Sink: Kohler Cape Dory in Black n' Tan
- Faucet: Delta in Venetian Bronze (from Faucetdepot.com)
- Range vent: Broan (from Ventingdirect.com)
- Wine Cooler: Haier
- Hardware: Schaub Select (from Myknobs.com)
- Spice drawer dividers: The Container Store. They come in different size strips and you make up your own configurations.
We were on a budget and DH and I did all the work ourselves, except the counter (electrical, plumbing,tiling,cabinet installation, etc).
jamesk's Kitchen
James' New Kitchen - Finished Nov 2005
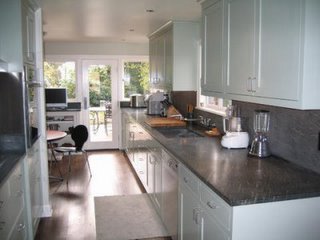

Posted by
Jamesk (
My Page) on Sun, Nov 13, 05 at 14:43
Well, the kitchen is about 99.9% done, so here are the photos. Still need to get the pictures on the walls and cookbook collection out of boxes, but those things will have to wait until after Thanksgiving.
James
Here is a link that might be useful:
James' New Kitchen
Follow-Up Postings:
 RE: James' New Kitchen - Finished Nov 2005
RE: James' New Kitchen - Finished Nov 2005
Beautiful kitchen with a gorgeous view.
What color are you cabinets? |
 RE: James' New Kitchen - Finished Nov 2005
RE: James' New Kitchen - Finished Nov 2005
| You did a beautiful job! Enjoy! |
 RE: James' New Kitchen - Finished Nov 2005
RE: James' New Kitchen - Finished Nov 2005
Allison,
The cabinets are painted in a satin paint from C2 Paints called "Russian Olive" C2-8056. The walls are an eggshell finish in a soft greenish-grey called "Gull" C2-7461. The counters are soapstone that my fabricator called "Classic Donato".
James |
Here is a link that might be useful:
C2 Paints
 RE: James' New Kitchen - Finished Nov 2005
RE: James' New Kitchen - Finished Nov 2005
| I thought they had a green or grey tint to them, but with photos/computers you can never tell if you're seeing the true color. Do the cabinets appear more green or grey in person? |
 2 RE: James' New Kitchen - Finished Nov 2005
2 RE: James' New Kitchen - Finished Nov 2005
| I thought they had a green or grey tint to them, but with photos/computers you can never tell if you're seeing the true color. Do the cabinets appear more green or grey in person? |
 RE: James' New Kitchen - Finished Nov 2005
RE: James' New Kitchen - Finished Nov 2005
Allison,
In person, the cabinets have a decidely light olive green colour.
James |
 RE: James' New Kitchen - Finished Nov 2005
RE: James' New Kitchen - Finished Nov 2005
| I love your kitchen. Your soapstone is gorgeous. Your views look amazing! What brand capuccino maker do you have? Do you like it? I want to come over and sip a latte out there on your deck! |
 RE: James' New Kitchen - Finished Nov 2005
RE: James' New Kitchen - Finished Nov 2005
Your cabinets are green? They look white to me! My monitor must be really terrible! I love how the kitchen came out ... the soapstone is to drool for!
Congratulations! |
pickles_ca's Kitchen
Pickles Adel cream
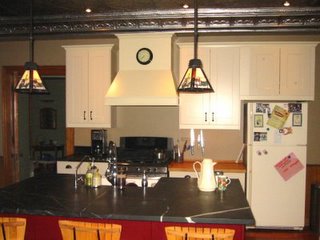

Posted by
pickles_ca (
My Page)
Here is the link to my pictures – they are not in order due to the way that photobucket uploads.
We live in an old country farmhouse built in 1889 and I was hoping to update the kitchen, keeping some ‘oldness’.
We ripped out the cabinets in mid June. No structural changes – just new drywall and plaster on the walls.
One goal of this renovation was to have a larger area for the table so I could have lots of people over for family celebrations. Unfortunately – we had to cover our old wood floors in order to get the entire floor to be one level. (You win some – you lose some).
Floors are Brazilian cherry
Range is Kenmore Elite 5 burner gas
Dishwasher is Kenmore
Fridge is Maytag (will buy a new one….)
Sink is a Harsa fireclay (cannot recommend)
Faucet is a Brizo Floriano
In cabinet and under cabinet lighting are xenon
Pendants are stained glass from a local lighting store
Paint is BM Alexandria Beige HC77
Soapstone counters
Perimeter cabinets are Ikea Adel Cream
Island is Ikea Fagerland painted with a custom BM mix
Yet to do:
Paint the light fixture over the table to look like ORB
Persian runner for between the sink and stove
New fridge
Stain the island stools black
For Ikea buffs: see this page too:
http://photobucket.com/albums/y172/pickles_ca/What%20I%20used/
The island is the Fagerland door style. I sanded the doors and side panels and painted them with 3 coats of oil based BM paint. – custom mix to look like Debbie Travis’ ‘Porto’. I was going to rub them down with steel wool to antique them – but now I’m just going to let regular use in our home wear them down a bit.
My counter height is a bit higher than most – so I beefed up the baseboard with a store bought one that I painted with melamine paint to match the cabinets.
I painted the crown moulding to match as they do not sell one for Adel cream.
After much debate I lowered the butcher block area to appr. 34.5" – I am so glad I did this – and I’m also glad that I kept the two top drawers – at first I was going to take them off – so that the bottom of the cabs would like up nicely – but you don’t even notice the difference in distance from the floor and the 2 drawers are well used.
Here is a link that might be useful: Pickles Adel cream
http://photobucket.com/albums/y172/pickles_ca/
dlosapio's Kitchen
House is done! Take a look...

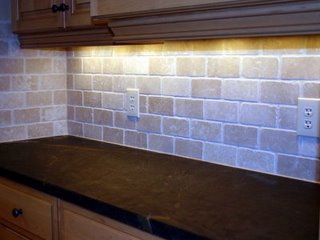
Posted by
dlosapio (
My Page) on Fri, Oct 28, 05 at 8:39
Finally got some pictures up of the finished first floor! There are shots of soapstone, appliances, hickory flooring, cubbies/lockers in mudroom, stone fireplace, exterior elevations, maple cabinets, bottocino subway backsplash, mahogany front door.
I learned alot here from all of you on this forum and put the advice to good use during construction. We move in a week from today! Thanks to you all for the help!
http://photobucket.com/albums/c338/stop_go/?start=all
Here is a link that might be useful: New Pictures!
Follow-Up Postings:
 RE: House is done! Take a look...
RE: House is done! Take a look...
| Its beautiful!!!!! Very similar to my "under construction" kitchen so I must say that you have very good taste. Love the backsplash. What is it??? |
 RE: House is done! Take a look...
RE: House is done! Take a look...
| What a beautiful home! I love your kitchen, windows, fireplace, floor...everything. It all goes so beautifully together. Congratulations on a great design and layout that I know you'll enjoy for many years to come. I'll bet you can't wait to move in! |
 RE: House is done! Take a look...
RE: House is done! Take a look...
| Thanks for the compliments! Pixie...the backsplash is Botticino tumbled marble subway tiles and the countertops are soapstone - Green Mountain Ice Flower. |
 RE: House is done! Take a look...
RE: House is done! Take a look...
| Wow, all the decisions over and it looks wonderful. Love the counters and the floor. |
 RE: House is done! Take a look...
RE: House is done! Take a look...
| Really beautiful! I can only imagine how excited and pleased you must be! |
 RE: House is done! Take a look...
RE: House is done! Take a look...
| Okay, I'm having MAJOR soapstone envy....LOL Beautiful. You built my dream house....! Perfect, and I love the transom windows. Hope you have many happy, healthy years there. |
 RE: House is done! Take a look...
RE: House is done! Take a look...
| Beautiful home. What wood did you use for the cabinets? Are they glazed? What granite is on the island? |
 RE: House is done! Take a look...
RE: House is done! Take a look...
| Gorgeous!! When's the housewarming? |
 Thanks!
Thanks!
| Trudymom, the cabinets are maple with a caramel glaze and the granite on the island is juparana delicatus. There were two different slabs of this stuff, one was more yellow than this one and it had alot less variation in the color. We like this one and felt it would tie the backsplash, soapstone, stainless , and granite together. |
 RE: House is done! Take a look...
RE: House is done! Take a look...
| Beautiful!! We have soapstone w/Bottochino tumbled subways as well, so naturally I love it. I love the granite you picked to compliment the SS. We were orginally going to do granite on the island but my DH wanted dark granite and we couldn't find one that worked well w/our SS. I told him if we want granite we should go light to compliment rather than compete and yours' does just that! Very beautiful house!! |
 RE: House is done! Take a look...
RE: House is done! Take a look...
| Love the island granite. Just beautiful on the outside, as well. Congrats! |
 RE: House is done! Take a look...
RE: House is done! Take a look...
 RE: House is done! Take a look...
RE: House is done! Take a look...
| Your new home is gorgeous! I love the kitchen layout - you're very lucky to have had the width to do it with the angled peninsula! I see that you have KitchenAid Architect series appliances - I just ordered mine last night - single convection oven, trash compactor, dish drawers, french door fridge and wine chiller. Hope you like them as much as I hope to!! |
 RE: House is done! Take a look...
RE: House is done! Take a look...
| Oooh, it's all yummy! Great job! |
 RE: House is done! Take a look...
RE: House is done! Take a look...
| Wow! What a great house! I'm in love with the window and door styles too. Great kitchen, I'm sure you'll love it. Remember to seal the backsplash. Mine is the same tumbled marble and with the sealer, clean-up is a breeze! |
 RE: House is done! Take a look...
RE: House is done! Take a look...
| We have almost the same colored cabinets! Do yours have a glaze? Where is your mudroom area? I love that idea. I think I may be able to incorporate a smaller version toward the garage door. You're not putting up doors, right? |
 RE: House is done! Take a look...
RE: House is done! Take a look...
| compumom...what sealer did you use on your backsplash? I have been wondering about sealing it and the installers weren't much help in pointing me in any direction. Natsmom...yes, the cabinets are maple with a caramel glaze. The mudroom is located on the garage side of the kitchen. We have a split 3 car garage, so basically a 2 car garage and then a 1.5 bay garage on the other side. The mudroom has a door into both garages and the laundry room is off the mudroom. There are no doors planned for the cubbies but they could always be added if we want to later. Thanks to all for the kind words! |
 RE: House is done! Take a look...
RE: House is done! Take a look...
| My compliments! The cabinets are beautiful and a color I will definitely check into. What brand are they? And where did you find your pendants? Simple and classic. I love it all! Another great inspiration for my just framed home... |
 RE: House is done! Take a look...
RE: House is done! Take a look...
| erinbright, thank you, the cabinets are custom made by a local cabinet maker, they are maple with a caramel glaze. good luck with your home! |
beth4's Kitchen
Rustic Cherry Kitchen with One-of-a-Kind Stone Art Backsplash


Contact:
Beth4 (
My Page)
Posted on Wed, Nov 2, 05
Link to kitchen photos:
http://picasaweb.google.com/starpooh/Beth4
Finally, here are 8 photos of my remodeled kitchen. They represent 9 months of dreaming, worrying, much angst about my decisions, and now great joy. Thank you to many of you who offered me advice based on your experiences....this kitchen would not be what it is without your help. Many, many, thanks!
 Details:
Details:
- Cabinets: Custom, built in Salt Lake City by Peppertree Cabinetry. They are natural rustic cherry, not stained, slight glaze only.
- Countertop: Juperana Florence granite
- Backsplash: tile purchased from local tile store. Made in Italy. Size is 6 3/8" x 6 3/8".
- Floors: Select red birch, natural (not stained), finished on site
- Appliances:
- Wolf 30-inch DF range
- SubZero 650 model
- FP Dishdrawers
- Range art: It's one-of-a-kind stone art; bought it from my tile guy.
Background:
I was a bit apprehensive about the aisle width, but it has posed no problems at all. In fact, I love it because so few steps are required to navigate the kitchen. There has been zero conflict between the refrigerator and dishdrawers being opposite each other, as I've not had an occasion for them both to be open at the same time. Candidly, the aisle width would not allow both of them to be in use simultaneously. And I've not been disappointed about the placement of the sink so close to the end of the island -- I'm a picky person about water getting out of the sink, onto the floor, etc, and after three months living in the kitchen everything is fine.
The aisle widths are: 41 inches between island and countertop next to refrigeratr; 36 inches between range and island
The upper cabs' width on either side of range are: 29.75 inches.. This is INSIDE measurement -- gets too confusing if I measure outside with the trim, etc.
The dimensions of the island are 74.5 inches x 44 inches. Amount of overhang varies.... On 2 sides of island, the overhang is 12 "; the side of the island across from the range is 1.5 " overhang, and the side of the island that houses the DDs and the under sink cabinets, there is essentially no overhang. The granite's thickness is either 2 or 3 cm; I think it's only 2 cm which caused me to make some minor changes.
I selected the cabinet hardware from the cabinet maker; they had scads of hardware from which to choose. And the price of the cabinets' construction and installation included hardware. I selected the pendant lights from a catalog at a local lighting company. I found there just weren't adequate in-store lights from which to choose. Believe me, I worried about those lights until I saw them in person and saw them hung!

 RE: Our 90 percent completed kitchen
RE: Our 90 percent completed kitchen RE: Our 90 percent completed kitchen
RE: Our 90 percent completed kitchen RE: Our 90 percent completed kitchen
RE: Our 90 percent completed kitchen RE: Our 90 percent completed kitchen
RE: Our 90 percent completed kitchen RE: Our 90 percent completed kitchen
RE: Our 90 percent completed kitchen RE: Our 90 percent completed kitchen
RE: Our 90 percent completed kitchen




















0 comments:
Post a Comment