jassoph's Kitchen
jassoph's Kitchen

Posted by:
jassoph (
My Page) on Fri, Sep 17, 04 at 23:22
Getting there...here's the best list I can compile:
Cabinets: Premier's Madison in Spice Maple
Hardware: Liberty collection 5" bow pulls from knobgallery.com
Glass: Wavy and seeded from expensive local stained glass store
Appliances: All 12 years old and looking it
New Appliance knobs: from repairclinic.com
Tile: 6 years old, can't recall what or from where
Talavera Plates: LOVE them, from lafuente.com
Granite: Vyara Gold 2 cm from local fabricator
Undercab lighting: 36" xenon strips from pegasusassociates.com
Junk on counters: endemic to house
Sink: Franke double bowl fab sink
Sink Disposal: InSinkerator 444 -- much quieter with extra insulation!
Faucet: Delta waterfall faucet
Best gadget: Never MT on sink soap dispenser, love it
Paint: is a wonderful color with an egregious name, "coral cliche," from Behr, found at HD
Not losing brand new kitchen to three recent hurricanes: priceless.
Here is a link that might be useful: Jassoph's 99.99 percent finished kitchen
claire de luna's Kitchen
Claire de Luna's Kitchen


Contact:
Claire_de_Luna (
My Page)
Posted on Thu, Sep 16, 04
Link to kitchen photos:
http://www.picturetrail.com/gallery/view?p=999&gid=5053510
Details:
- Cabinets:
Natural cherry - frameless,and Stained cherry (Autumn) - framed
Crestwood Cabinets (ISSUES PENDING)
- Surfaces:
Counters - Honed Black Galaxy
Island – Boos Butcherblock
Range hood and backsplash tile – Golden Sienna (crosscut, filled, honed travertine) AND Noce (cross-cut, filled, honed travertine)
Oak tree relief tile – Tile Resource Center
Counter backsplash – Honed and polished Black Galaxy with copper liner
Floors – White oak tongue and groove with walnut inlay
- Appliances:
Lacanche Cormatin – 3 burners
Dacor Integrated 27" Warming Drawer
Fisher Paykel – Single Integrated Dish Drawers (3 – Point of use)
Gaggenau – Side opening electric oven
Sub-Zero – All refrigerator; All freezer 700 Series
Kitchen-Aid Ice Machine
- Sinks:
Hand hammered copper 2 side apron front, 24 " single bowl - prep
Hand hammered copper apron front, 30" single bowl – clean up
Copper 15" single bowl –Beverage
By Handcrafted Metal in Austin, Texas
- Faucets:
Moen Aberdeen – copper
Franke Tri-flow with side spray, polished brass
Attached to Hydrotech Reverse Osmosis system
- Miscellaneous:
Air switches – Mountain Plumbing
Tapmaster – Integra Dynamics
Hydromaid
Waste King
- Lighting:
Pendants – Kichler, Sedona Bronze
Recessed mini-cans
Sconces – Rejuvenation Hardware
Light rail – Ropelight, hardwired
Inside cabinets – hockey pucks
Over prep sink – Antique copper/black flashed swing arm lamp
- Ceiling fans:
Hunter – Black cast iron Original, 54 inch
Hunter – Antiqued Copper – 44 inch (window seat)
Hunter – Polished copper, 54 inch for Wet/damp location (outdoor)
- Pulls/Knobs:
Rejuventation – 3 ½ inch ORB
Atlas – 6 inch and 13 inch Appliance, ORB, Modern Craftsman Collection
- Windows/Door:
Pozzi – Casement with Transoms
Emtek – Door hardware, Mission collection
debbick's Kitchen
Debbick's Kitchen


Contact:
debbick (
My Page)
Posted on Thu, Sep 4, 03
Link to kitchen photos:
http://www.pbase.com/debbick/kitchen
Details:
- Cabinets: Woodmode cabinets, Alpine White (I thought the Nordic was too bright. This color is white enough but still soft enough to blend with everything); the drawers are inset
- Countertops: absolute black granite counters and behind stove
- Oven: Miele Steam Oven
- Coffee: Miele Coffee System & warming drawer
- Stove: Wolf 48" all gas 6 burner stove w/griddle
- Hood: Rangemaster 48" hood. Ventahood keep warm shelf.
- Convection Oven: Miele 27" Convection Oven and Mile Lift door for Sharp micorwave.
- Refrigerator: Subzero all freezer and all frig units and Subzero frig drawers in island
- Dishwasher: 2 Miele dishwashers, 1 in island and 1 at main sink.
- Sinks: Franke 30x18x9 and 17" round on island
- Potfiller: Grohe stainless pot filler
- Floors: wood with radiant heat
- Fireplace in FR: gas and there will be a 42" flat screen tv over the fireplace.
The house is a brick Geogian Colonial built in the early 1900's. We've done everything over (some things more than once) and really love the place.
The kitchen is 22 1/2 by 17, not including the family room.
danni_in_pdx 's Kitchen
Danni_in_PDX 's Finished Kitchen
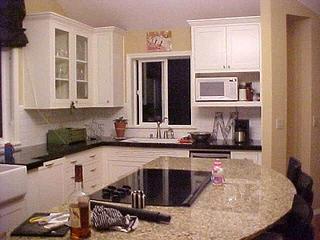
Posted by:
Danni_in_PDX (
My Page) on Tue, Aug 3, 04 at 2:35
Kitchen was part of a bigger addition to the house. It also included a mudroom, laundry, dining room, powder, huge bonus and back stairwell, as well as a deck.
General Contractor was Kier Miller out of Lake Oswego. **Wonderful**
Kitchen: Vaulted, about 18 x 20 new construction (addition) on a 1992 spec house, box Colonial. Painted Coranado Gold (RL) to match the rest of the open space in the house.
Windows: Basic Milgard Windows, nothing fancy.
Roman Shade: CUSTOM, at great personal sacrifice!! Kidding, fabric is Le Coq from Calico Corners and has Italian script on it. It is also available in a gold background, but the black worked better for me.
Pulldown shade is from Hunter Douglas, through HD and works like a pair of sunglasses, you can see right through it. I am crazy about the look and will be ordering them for the rest of the house when the budget allows.
Cabinets: Custom, M n'M Cabinet Company, inset Shaker style, no bead, in Villa White Oil Paint. Painted onsite. Island, painted in RL Ebony, also in oil.
Floors: Red Oak
Light Fixtures: Chandelier/Murray Feiss Devonshire in Pewter
Alzac trim on all can light, (amazing) and American Lighting undercab lighting (it gets warm though)
All on dimmers and I have plugmold!
Counters: Island: St. Cecilia slab, Perimeter, Black Galaxy granite 26" x 18" x 1/2" tiles, Bake Center counter, Calcutta Oro slab
Backsplash is pearl white 3" x 6" subway tile from Pratt & Larson in Portland. It is handmade and gorgeous and it all came from the seconds warehouse.
Primary Sink: Rohl Farmsink with Rohl Faucet
Secondary Sink: Bakerfield Tile-In Sink by Kohler with recycled Price Phister Marielle, both in nickel
Hardware from BuyHardWareOnline.com - LOVE IT, and under $2 each (!)
Appliances: Amana counter depth frig with cabinet panels
Dacor Preference white double ovens
KA Integrated Dishwasher with cabinet front
KA Smoothtop with five burners and the abilty to can on it (preserves, jam etc)
Dacor downdraft that telescopes up and down
GE teeny microwave to do popcorn!
EWave beverage frig for undercounter
Goodness, it took me two minutes to type the choices that took me five months to make! nutty!!!
Here is a link that might be useful:
~~Danni's Kitchen is Done!! YAHOO!!~~
http://community.webshots.com/user/danni_in_pdx
dccnm's Kitchen
99% complete!
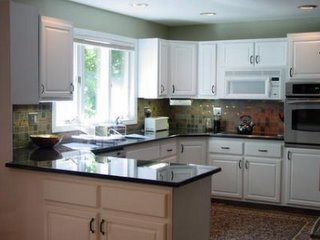
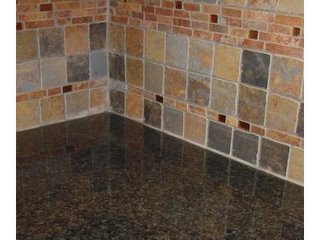
Posted by:
dccnm (
My Page) on Sun, Aug 1, 04 at 23:22
I figured out how to post pictures!
Here's the scoop:
Originally we planned to gut the kitchen. The previous owners had refaced the original custom built cabs in white, added a white laminate counter and white tile backsplash then topped it off with a white ceramic tile floor that they laid over particle board. Yes, the floor was all cracked when we moved in. The place looked like an operating room. And all of this was in a house in the woods with dark stained woodwork, pegged oak floors and a floor to ceiling fieldstone fireplace in the living room.
When I started investigating cabs, I realized that I would actually lose space unless I went with custom again because our cabs were original to the house and utilized every millimeter of space. Plus I liked the layout and they are well built. So, we decided to keep the cabs and change everything else. If in the end, we hated the white, we could always reface them again. (But we like the look now.)
Here's the almost final product (still need to replace the switches and plugs on the backsplash and get new handles on the cabs and stain the new slider in the dining side).
Floor: porcelain that looks like stone (it's actually more beige/brown than in the pictures I think) And it does a great job hiding paw prints!
Granite: Angola Black
Backsplash: Porcelain (that looks like slate) 2x2 with glass inserts (looks a bit green in
the pics, more gray in person)
Sink: Silgranit single bowl in metallic gray, undermount
Faucet: PP Parisa
Oven: GE Profile convection (thanks MEM9)
Cooktop: AEG induction (thanks again!)
Fridge: LG French Door (titanium)
Dishwasher: Kitchenaid
What a relief to have it done and like it! Thanks so much to everyone here for their
help. I know this kitchen would not look like it does today if it wasn't for many of you
on this forum!
Here is a link that might be useful: 99% complete!
I did it! I picked a color and painted!! (pics)
Posted by
dccnm (
My Page) on Sat, Aug 27, 05 at 12:28
| Yes everyone, after $50 in samples, with color selections running from corals to golds to greens, I finally found a color that I'm happy with. I tried at least 10 colors before I was satisfied. Many of you had suggested RH Silver Sage, and the color was gorgeous, but in my schizophrenic kitchen (very weird light) it looked baby blue. No kidding. While I admitted in my earlier post that green is NOT my favorite color, I came to terms with the fact that for this kitchen, it was the way to go. And the one I picked isn't a green green, more gray green, at least in person. My first impression with it up on the walls was how tranquil it looked, and how it brought the outdoors in. Interestingly, that has also been the first comment out of the mouths of my friends. This is a SW color called Grasslands. I should have remembered from previous experience that SW does have the nicest selections of green for my taste and just started there. And for future reference, they don't have sample pots so they sell quarts for $5! This in comparison to BM and RH selling 2 ounce pots for $3.99. So I had the color mixed up by BM (my personal favorite company) and did it! Thank you all so much for your comments and opinions when I was totally stuck. My color paralysis is resolved--until I take on the bedroom! |
Here is a link that might be useful: Kitchen Done!!!!!
lauraella's Kitchen
kitchen finished!
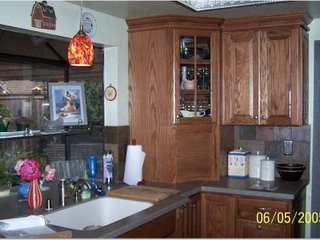
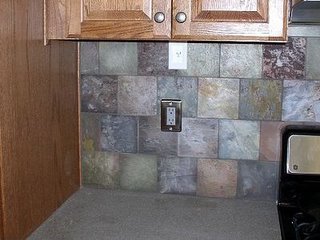
Posted by
lauraella (
My Page) on Sun, Jun 5, 05 at 23:40
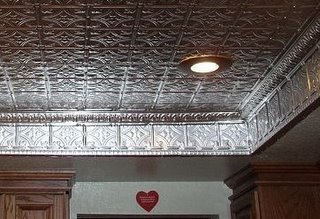
Here are the pics to our just completed kitchen. We ordered cabinets on Feb 16 and they were installed on March 26. So I think we did good. We did a lot of work ourselves and had friends help us along the way. I must thank all of you here as you were my constant reading material through out the process.
Cabinets - American Woodmark Tawny Oak Charlottesville
Counters - Corian Matterhorn
Stove - GE STainless
Fridge - Whirlpool Stainless
D/W - Maytag Stainless
Backsplash - Indian Slate Tile
Knobs & Pulls - Shrock Leaf Pattern
I totally love my new kitchen, hope you like it too!
Laura
Here is a link that might be useful: shutterfly
http://share.shutterfly.com/action/welcome?sid=8IcM2jhwxbMSi
Follow-Up Postings:
 RE: kitchen finished!
RE: kitchen finished!
| Hi, love all you have done. Especially like how you have hung your microwave. I want mine off the counter but think having it in an upper microwave cabinet will be too high for me so I would like to know how yours is hung and what model/brand microwave you have. Also you tile is just lovely, you've done a great job. Many happy hrs. of cooking. |
 RE: kitchen finished!
RE: kitchen finished!
| It looks great! How did you hang the microwave? The backsplash is beautiful! Very pretty! |
 RE: kitchen finished!
RE: kitchen finished!
| Beautiful kitchen. Love the way your microwave is hung too. |
 RE: kitchen finished!
RE: kitchen finished!
| Hi, Laurella, love your backsplash and that WOW! ceiling. Enjoy! |
 RE: kitchen finished!
RE: kitchen finished!
| Love it, especially the slate and the tin ceiling - it all looks great together! |
 RE: kitchen finished!
RE: kitchen finished!
The Microwave is a GE spacesaver. It is hung from the cabinet above. We got it at HD although they price matched Sears. We used a recessed plug behind to plug in. My old M/W was over the stove and hung very low. I could not put a stock pot on my stove, so it had to go. I love the new one.
Thanks guys, the tin ceiling was an afterthought, not planned in the beginning. Found a great local guy that does it. We were going to do it ourselves but decided that it would be better for someone who knew what they were doing! Laura |
 RE: kitchen finished!
RE: kitchen finished!
| Hi, me again about the hanging of the microwave. Is there a kit or something for attaching it to the bottom of the cupboard? I just think it is a terrific idea and I really want to know how to accomplish this. Thanks in advance. |
 RE: kitchen finished!
RE: kitchen finished!
| There is a kit, it is just brackets that fit inside the cabinet that you screw the microwave into. I guess it gives it more strength. There are 4 screws that you screw from the cabinet down into the m/w. It is pretty tight and not going anywhere. They have them on the Sears and HD website. We raised the cabinet up some to allow for the m/w that way we still have room on the counter. Laura |
 RE: kitchen finished!
RE: kitchen finished!
Sent the pics to the kitchen designer at HD. He loved them! Said that oak is coming back especially the dark oak. He had never done a kitchen in this shade before so good to see all worked out.
Laura |
prairiestyle's Kitchen
Prairiestyle's finally in the Gallery...summary and finished pics


Posted by
prairiestyle (
My Page) on Thu, Jul 21, 05 at 21:21
Prairiestyle's kitchen remodel 2005
History
Our home was built in 1987 from a design created by my brother, an architect, with
lots of input from me and my husband. We bought a lot that turned out to be the
dump from an old farmstead in a mostly already developed suburb of Minneapolis
(Minnetonka). No trees, just a steep weedy hillside on a cul de sac. Our house was our
introduction to prairie school architecture, and architecture has since become an
avocation. The empty lot meant gardening became one, too.
By the time we got to our kitchen in 1987, we had no money left, and chose plain white
laminate cabinets, counters, basic appliances and fixtures. We decided last year, since
we plan to stay here and new houses like ours have fabulous kitchens, it was time to
upgrade.
Process
We hired a kitchen designer to create a plan, which we were very involved in, similar
to our involvement with the original house plan. We had a number of changes we
knew we wanted, mainly in layout, and how we use the space. We weren�t sure about
the materials, and just keep thinking them over for several weeks. Our KD was very
patient and professional, and made suggestions and compromises until we were all
happy. She also acted as our general contractor.
Everything in our kitchen is new except the oak floor and the pantry. There were
minor changes in entry location and the walls to accommodate the wall ovens. We did
only a little of the painting ourselves. Our KD�s bid was quite acceptable to us and we
were willing to pay a little more for smooth ceilings, and a bit less by not having a tile
backsplash.
The whole process took 8 weeks. Our old cabinets went into the basement storeroom
and the garage. We kept the refrigerator in the basement for drinks and party foods.
APPliances
Electrolux Icon refrigerator Side by side counter depth with ice and water. No fingerprint surface slightly more grey than most SS, but truly NO FINGERPRINTS! Larger than most SSs, way cheaper than SubZero and looks great!
Wolf 5 Burner CT36G/S Cooktop So far working well for cooking and cleanup not too hard. Grates stable and easy to move things around on them. Way better than what we had, but not as powerful as you might want for wok.
Ventahood Professional Model PR9, 36 inch, 600cfm Working well. Be sure to get VAH input on ducting. Flap noise appears to be unavoidable. Works well and not a problem to be same width as cooktop, and only 21 inches deep.
Dacor Millenium Double Ovens Excellent results with baking and broiling. Controls take getting used to. Stainless cleans up well. No protruding handles in traffic lane.
Bosche dishwasher SHU 8800 Washes dishes very well. Hidden controls are easy. Steam causes marks along top edge. Does not tolerate skateboard at full speed into door.
GE Profile Spacemaker II Microwave Works well, fits our space. Lots of fingerprints.
Cuisinart 4-slice toaster CPT-180 Looks good and works well.
Capresso MT500 Coffee Maker Thermos keeps coffee from going bad. Preheating it with instant hot water helps a lot.
Franke The Little Butler Hot Water Dispenser Working well. Chose this before reading concerns about malfunctions on the forum.
Fixtures
Kindred Big Single Sink KSS5U Looks good and a good value. Fits a basin and a drain rack, but rack need to be elevated to allow dirty water to be dumped. All water goes down disposal making cleanup easy, and protecting plumbing. No problem with being against the wall�.good view to the left.
Blanco Purus I Stainless Faucet (with separate spray) Matches appliances well. Proportions and style fit sink and house. Very sturdy feeling, including the sprayer.
Halo H1499 recessed lights with Lutron dimmers
Holtkotter Low-Voltage Chandelier No. 5556/6SN Hard to choose lighting for our house, but we are happy with this. Needs a special dimmer, which adds to cost.
Epco Stainless bar pulls Had to convince KD to make them various lengths, but in the end I think it works well.
Rosle Utensil Rack A final splurge. Like putting on your earrings, it really helps out the look.
Materials
Cabinets Custom frameless made from rift red oak. Custom stain with ZAR stain mixing cherry and aged varnish 1:3 ratio. Spray on finish. Numerous features inside including pullouts, super susan, recycling, file drawer, wine rack and spice rack. Blumotion. Clear glass on some uppers.
Counters Honed Persian Brown island and buffet (Brazilian granite). Overhang on island ended up only 10 inches due to cabinet error. Would prefer 12 inches. Caesarstone (in Baja) on the perimeter counter and backsplash. We love both!
Trim Five inch red oak base and one inch along top of cabinets/windows, without stain, to match rest of house.
Outlets Stainless plates. Brown outlets on island and almond on backsplash.
Misc.
Floor Three coats of finish after sanding down original red oak.
IKEA magnet board
Phone charging drawer
Sony undercabinet radio CD player From Target.
IKEA table and chairs Old and filled with memories. May replace with round table someday.
Stools From "The Stool Store" Plan to order one more.
Artwork By me.
Conclusion
We are happy with the results, both functional and aesthetic. Our new kitchen is a warmer place that is easier to use. The process was both fun and work, with a nice reward at the end. Having the forums really helped, and I hope I can be of help here in the future. Thanks to all, and here are the pictures with some new ones added.
Prairiestyle
Here is a link that might be useful: Prairiestyle's Gallery Pictures
Finished kitchen pictures....slideshow link
Posted by
prairiestyle (
My Page) on Sat, Jun 25, 05 at 21:49
| Today I finally took pictures and am happy to share them with you here. I will post them in the gallery when I have time to write up some more details for all you kitchen curious people. I will also change the link on "My Page" so they will be available "forever". You will see the Kitchen Forum influence in a number of places. Thank you all for the past year of help. |
Here is a link that might be useful: Link to prairiestyle's finished kitchen
Follow-Up Postings:
 RE: Finished kitchen pictures....slideshow link
RE: Finished kitchen pictures....slideshow link
| Your kitchen is lovely! You have a very unique style ... that’s a good thing, but the things that caught my eye were your artwork ... especially your watercolor ... Zoe, what a gorgeous creature! ... and your buoy bell, I love that sound! |
 RE: Finished kitchen pictures....slideshow link
RE: Finished kitchen pictures....slideshow link
| Very warm kitchen. Congratulations! |
 RE: Finished kitchen pictures....slideshow link
RE: Finished kitchen pictures....slideshow link
| Beautiful kitchen, wonderful artwork, gorgeous views from all of those windows. Great job! Enjoy!!! |
 RE: Finished kitchen pictures....slideshow link
RE: Finished kitchen pictures....slideshow link
| While I love your kitchen, I have to admit that my favorite pics were "Zoe" and the "Still Life". However, you have a very lovely layout to your entire area. A very quiet and peaceful flow to your design. I only wish we had that much space to work with. Thanks for sharing prairiestyle |
 RE: Finished kitchen pictures....slideshow link
RE: Finished kitchen pictures....slideshow link
| beautiful kitchen! where did you find your wall mounted utensil rack? love it! Lori |
 RE: Finished kitchen pictures....slideshow link
RE: Finished kitchen pictures....slideshow link
| Great kitchen! Feels warm and inviting. Congratulations! |
 RE: Finished kitchen pictures....slideshow link
RE: Finished kitchen pictures....slideshow link
| Really pretty kitchen - I love the cabinets & granite choices! |
 RE: Finished kitchen pictures....slideshow link
RE: Finished kitchen pictures....slideshow link
| Why didn't you build in the microwave? |
 RE: Finished kitchen pictures....slideshow link
RE: Finished kitchen pictures....slideshow link
| Wow, really gorgeous - good job! You've created a warm setting with awesome aesthetics AND practicality. Love that clutter center! Many excellent details! I'm jealous of your art work! I was reassured, too, by the appearance of your off center cabinet pulls. I wanted mine centered, but our cabinetmaker didn't "hear me" and I was crushed until I saw that yours look just fine! Thanks for the great pics! |
 RE: Finished kitchen pictures....slideshow link
RE: Finished kitchen pictures....slideshow link
| The utensils and rack are Rosle, made in Germany. They cost about the same on the internet as they did at our kitchen store. The rack is 31 inches over the 36 inch cooktop. I take the utensils down if I am frying to avoid the grease. I have a small hanging shelf on order for the other side...coming by boat from Germany! One of the best things about our kitchen is we made the "triangle" smaller, (less than 18 feet from almost 22) and now have the drawers and island just where they should be. Makes a big difference. The still life is in a french technique where the objects are lit from the back called contrajour (against the day) and gives that dramatic contrast. It just happened, and I remembered it was a technique afterwards. |
 RE: Finished kitchen pictures....slideshow link
RE: Finished kitchen pictures....slideshow link
| Love the simplicity and elegance and the way the views out the windows are set off. You've created a really beautiful kitchen. |
 RE: Finished kitchen pictures....slideshow link
RE: Finished kitchen pictures....slideshow link
| AAh, the microwave. We had thought it could go to right of the fridge, but then measurements didn't allow that. Didn't want it undercounter, and there are no other upper cab options except to left of cooktop.... too far from where it is used. Plus the fact that microwaves come and go and measurements change. It is working fine where it is. Still could hang it under the dish cabinet, but it would cover our switches. I know many have struggled with similar issues. |
 RE: Finished kitchen pictures....slideshow link
RE: Finished kitchen pictures....slideshow link
| Prairiestyle You've built my kitchen! I have similar corner windows but the one over where you have the sink is long and the other is short. Did you pay a designer or do you mind if I ask to blatantly plagarize your design? Do you mind if I ask for a layout diagram? You can e-mail me directly. Thanks
Robin |
 RE: Finished kitchen pictures....slideshow link
RE: Finished kitchen pictures....slideshow link
| Your kitchen is stunning. The colors are warm and cozy. I parrot everyone's comments about your artwork - truly lovely. Also, I was especially drawn to the ss light fixture (next thing to purchase here). Did you find it online? Enjoy and thanks for sharing. |
 RE: Finished kitchen pictures....slideshow link
RE: Finished kitchen pictures....slideshow link
| It's all very lovely. I would be so content to spend some time in your kitchen! I have saved the link for future reference! |
 RE: Finished kitchen pictures....slideshow link
RE: Finished kitchen pictures....slideshow link
| Thanks for your kind words. We did pay our KD/GC $2000 for the plans, and also reviewed them with my brother, who was our architect for the house. For this we had several one hour meetings with her and numerous phone calls making changes in the plan she initially presented to us. The key to the plan is that we gave a lot of thought to locations of everything, and to how we use our kitchen. We did cardboard mockups of the island and hood sizes to see how they felt. I don't think having our plans would really help you anymore than the pictures, because you have to experiment with what will fit in your space, and think about what works for your lifestyle. Basically it is a U shaped kitchen with an island. Your windows and doors will be different, so you just have to work within your existing parameters. We started with our appliance choices, since they determine a number of measurements. Our KD then made us an initial plan. Once they were drawn in we could fine tune things. Our light fixture is Holtkotter Low-Voltage Chandelier No. 5556/6, and comes in nickel and brass. The local price was less than the internet price. I did a lot of internet "shopping" but our KD could usually get things for better prices for us. I am so happy I can answer some of your questions now...this forum helped me a lot, and I've had fun telling others to try out the forums for whatever they are working on. |
 RE: Finished kitchen pictures....slideshow link
RE: Finished kitchen pictures....slideshow link
| Great kitchen! It's good to see a classic prairie style, as it's what I'm trying to do in my wannabe (in the sad way) Frank LLoyd Wright house. I'm not being as authentic as you are though, since this house didn't come with any oak, unless it's under all the white paint they sprayed everywhere right before I bought it. Love Zoe, too! I'm still pondering that extra molding I saw when you posted your in-progress pictures. |
devi's Kitchen
Devi's Kitchen

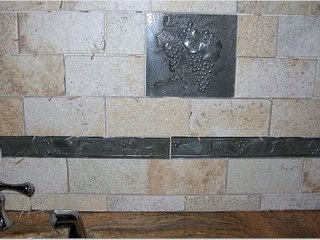
Posted by
devi (
My Page) on Mon, Jun 6, 05 at 12:19
Here goes nothing.
Here is a link that might be useful: devi kitchen
Editor's note: devi's original photo link is no longer valid; this is a link to her new photo album:
devi's kitchen
Follow-Up Postings:
 RE: Devi's Kitchen
RE: Devi's Kitchen
| Devi... Your kitchen is beautiful!! I am so jealous, you got the cabinets that I was going to get, but didn't... long story. Mine were going to be in the chestnut stain. They look great, fantastic job! My cabinets are being delivered today, can't wait to see them, I ended up going with the Marquette style door instead, I hope I like them! |
 RE: Devi's Kitchen
RE: Devi's Kitchen
Wow! It's beautiful and what a transformation!
Enjoy! |
 RE: Devi's Kitchen
RE: Devi's Kitchen
| Devi, I love your kitchen. It has a real furniture feel to it. The glass pantry door with the prairie grills is a very cool design detail. I hope you are enjoying using your new kitchen. |
 RE: Devi's Kitchen
RE: Devi's Kitchen
| Beautiful! What an amazing transformation!! Love the glass doors. Everything looks so nice together...great job. |
 RE: Devi's Kitchen
RE: Devi's Kitchen
Whoa, Devi, what a handsome kitchen! Love the granite, love the mermaids, LOVE the art pottery.
I was cracking up looking at the wood grain on your old cabinets. I swear I saw an owl in one, a skull in another, not to mention Munch's "The Scream!" Too funny! |
valincal's Kitchen
Valincal's Kitchen Family Room Reno

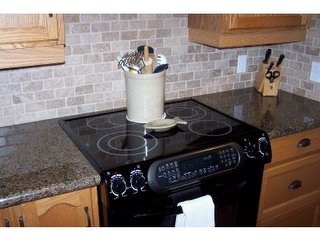
Posted by
valincal (
My Page) on Wed, Jun 8, 05 at 14:16
The kitchen/family room reno is finally 99% complete. I still need to get glass for the upper cabinets in the fireplace surround, and am waiting for island chairs that are on order. I am going to cover our old ottoman, and make some new cushions and a table runner, too. Thanks to everyone here for their help in my decision making!
We kept our old oak cabinets, but had them built up to the ceiling (I was sick of the dust). Our carpenter built a new island and fireplace surround of MDF.
Wall paint is BM Decatur Bluff
Island/Fireplace Surround Lacquer - BM Putnam Ivory
Paint over fireplace - BM Boston Brick (also on another wall in the entry way)
3/4" Tropic Brown granite, double bullnose edge
Backsplash - 2"X4" Tumbled Brown Travertine
Drawer and Cupboard pulls - Oil-Rubbed Bronze, Lee Valley
Kitchen Aid electric slide-in range with convection oven and warming drawer.
Broan hood fan.
Blanco silgranite 1 3/4 sink in anthracite
Price-Pfister Marielle faucet
Fireplace stone - Carmel Mountain Quick Stack
The pictures in the album are a little out of order.
Here is a link that might be useful: Valincal's Kitchen and Family Room Reno
http://photobucket.com/albums/b88/valincal/
Follow-Up Postings:
 RE: Valincal's Kitchen Family Room Reno
RE: Valincal's Kitchen Family Room Reno
what a beautiful transformation. I love the backsplash tiles.....simple elegance...gorgeous! Both rooms turned out lovely and I'm sure you're enjoying every second in there! Great job.
 RE: Valincal's Kitchen Family Room Reno
RE: Valincal's Kitchen Family Room Reno
| VERY nice!!! Love your backsplash tiles. Enjoy! |
 RE: Valincal's Kitchen Family Room Reno
RE: Valincal's Kitchen Family Room Reno
| Wow! Your carpenter did a wonderful job! I love the backsplash and your shutters are great! I'm confused about your faucet, though! I have the PP Marielle and it looks completely different! hmmm. Enjoy!!! |
 RE: Valincal's Kitchen Family Room Reno
RE: Valincal's Kitchen Family Room Reno
| Hi Maggie...I guess a few of them are called "Marielle", LOL! |
Here is a link that might be useful: Price Pfister Faucets
 RE: Valincal's Kitchen Family Room Reno
RE: Valincal's Kitchen Family Room Reno
| Wow, great job! Very cozy and inviting; especially love your wall colors. Enjoy! |
 RE: Valincal's Kitchen Family Room Reno
RE: Valincal's Kitchen Family Room Reno
| Oh Thanks Val - I was really scratching my head over that one! When I first saw your details I was so excited because I thought maybe I wasn't the only crazy one to get a faucet with everything separate (4 holes!)...Lol! Enjoy your space! I really like your hardware too. Post those stools when you get them! |
 RE: Valincal's Kitchen Family Room Reno
RE: Valincal's Kitchen Family Room Reno
| I echo everyone. Wonderful job. Very warm. I used that same stone in my house...love it. |





















1 comments:
Post a Comment