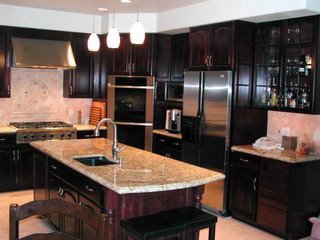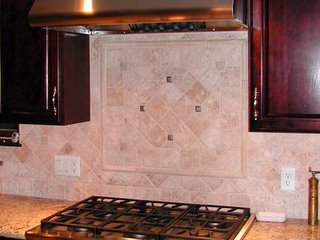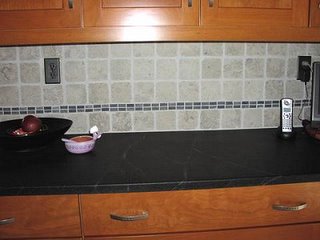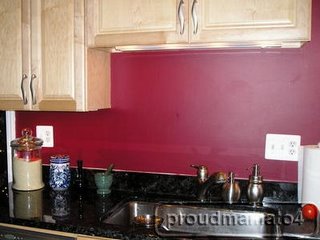drewb's Kitchen
drewb's kitchen


Posted by
drewb (My Page) on Thu, Feb 19, 04 at 13:04
Hi All,
Thanks so much for the help on this forum. My ktichen is almost complete (mostly minor things remain).
The Main changes in this kitchen were to:
- Replace the formica countertops with Juperana Delicatus Granite
- Move the cooktop to a wall from the island
- Expand the island and add a sink, bookcases, and more drawers, and a small seating/hang out area on the end
- Install 30" ovens instead of the existing 27" ones
So in the fine tradition of "While you are at it" we also:
- Added panrty cabinets near the breakfast nook (no pictures of this yet)
- Replaced the exisitng sink and facuet, added Instahot dispenser
- Added a warming drawer
- Added tile backsplash
- Added tons of lighting (existing kitchen had 4 can lights in the whole kitchen)
- Elminated the desk and added more cabinet space and drawer space
- Added rollouts to all base cabinets
- Added kitchen speakers
Here is a summary of the products used:
- DCS 6 burner rangetop (17.5K BTU on all burners + simmer on all burners>
- DCS 600 CFM Hood
- Miele Masterchef self cleaning ovens (with rotissere, love 'em!)
- Miele Warming drawer (really love this!)
- Moenstone Sinks in black (Big single and prep sink)
- Kohler Vinnata faucets (big one for main sink, smaller version for island sink)
- insinkerator instahot
- Insinkerator 777ss Disposals (Very quiet! - and no drain without a disposer!!)
- Insinkerator airswitch for island sink
- Juperana Delicatus Granite with Ogee edge
- Tumbled Limestone backsplash with decorative limestone and stainless steel (looking) tiles
- Kenmore Dishwasher
- Tech lighting freejack pendants (Style:Firebird, Color:Swan
- xenon undercabinet lighting
- Definitive Technology in wall speakers
- Any needed new cabinets (or changes to existing cabinets) were made on site. ( I think the existing cabinets are Dynasty, but the do not make my color, Cabernet, anymore.)
Total cost (gulp) approx. $35,000, but hey, I drive an old crappy car...
Also the DW would like me to point out that we still need to replace the curtains.
We did not replace the floor (they run through too much of the house, this will be a future project).
Also, a friend took these pictures for me. They do not do justice to the color of the cabinets, granite, or backsplsh. I will try to get some better ones up, but I cannot find my digital camera in all of this confusion!
Please let me know what you think, or if you have any questions! Thanks again!
Drew
Here is a link that might be useful: Drewb's kitchen
Follow-Up Postings:
 RE: drewb's kitchen
RE: drewb's kitchen
- Posted by: TexasGal5 (My Page) on Thu, Feb 19, 04 at 13:44
| That is a gorgeous kitchen! WEre those existing cabinets? They are really beautiful. I love your granite and backsplash! |
 RE: drewb's kitchen
RE: drewb's kitchen
| Beautiful kitchen. The cabinets really are rich looking. |
 RE: drewb's kitchen
RE: drewb's kitchen
| I really like your color choices here. Very nice. And I love the lighting. |
 RE: drewb's kitchen
RE: drewb's kitchen
- Posted by: drewb (My Page) on Thu, Feb 19, 04 at 14:36
Thanks All!
The cabinets were in the kitchen already. They are a dark cabernet color. The only problem with them was that the face frames on the drawers are so big that it makes the drawers very small. We had two new drawer cabinets built, One under the phone area, one on the end of the island facing the range. The ones on the island end are huge!! 36" wide with full extention hardware! |
 RE: drewb's kitchen
RE: drewb's kitchen
- Posted by: awm03 (My Page) on Thu, Feb 19, 04 at 14:51
| Very chic, very sophisticated. It must be heaven to work in. That countertop acreage is enviable. |
 RE: drewb's kitchen
RE: drewb's kitchen
- Posted by: brenne (My Page) on Thu, Feb 19, 04 at 15:21
| I love the way you worked the ovens into the corner. It looks terrific! |
 RE: drewb's kitchen
RE: drewb's kitchen
- Posted by: legallin (My Page) on Thu, Feb 19, 04 at 18:01
| Beautiful -- so rich looking! I love the granite. Do you have before pictures? You must really enjoy cooking in your new kitchen with those super appliances. |
 RE: drewb's kitchen
RE: drewb's kitchen
- Posted by: JRDca (My Page) on Fri, Feb 20, 04 at 15:17
| Hey, thats a pretty nice kitchen, awesome layout, were all jealous. |
 RE: drewb's kitchen
RE: drewb's kitchen
- Posted by: linedry (My Page) on Fri, Feb 20, 04 at 15:55
| Congratulations, it's great. I love the layout, love the contrast between the colors and textures of tile and stainless, granite and rich wood. defintely jealous. that rangetop and your ovens/warmer look like you've many good meals in your future. And with good music capabilities from your new speakers, to keep the cook happy. wow. Enjoy! btw: I drive a crappy old car too, and looks like I will for a long time to come LOL! not only lacks acceleration pickup, paint in conspicuous places, a glove compartment that will stay shut...doesn't even have a mirror on the right hand side...that was an extra when I bought it, I can't believe I was too cheap to get a mirror to be able to see! Funny thing is, I always thought I had a great car since it actually starts without a push--too many years as a grad student skews perspective like that!--most of my friends had none/worse, my partner's recently shed car had a windshield that needed to be scraped FROM THE INSIDE in winter and he lived way up in northern British Columbia LOL. Good thing we like to cook more than drive!
Thanks for posting your pics, enjoyed them. |
 RE: drewb's kitchen
RE: drewb's kitchen
- Posted by: Leighbs (My Page) on Sat, Feb 21, 04 at 1:50
| Wow, that's a nice kitchen! |
 RE: drewb's kitchen
RE: drewb's kitchen
- Posted by: ShelleyFL (My Page) on Wed, Mar 3, 04 at 19:16
| Stunning kitchen! Very dramatic.... I do agree w/DW about the curtains though! |
 RE: drewb's kitchen
RE: drewb's kitchen
- Posted by: yandj (My Page) on Wed, Mar 3, 04 at 20:37
| Your kitchen is GORGEOUS!!! I have to ask - why is it called the Serengeti Kitchen? |
 RE: drewb's kitchen
RE: drewb's kitchen
- Posted by: drewb (My Page) on Wed, Mar 3, 04 at 22:07
| yandj, Thanks! Why is it called Serengeti Kitchen? I should make up a better story but it is because I live on Serengeti Circle... |
 RE: drewb's kitchen
RE: drewb's kitchen
| Beautiful, striking colors, well done! I just ordered the Vinnetta Faucet myself, and was wondering how much distance there in between the top of you faucet and the bottom of your cabinets, I have 18" distance, which leaves about 2" of space, in your humble opinion, will this be "odd". I'm getting a 27"x15"x9" deep cast iron undermonut sink to pair it with, what is the size of your big sink? |
 RE: drewb's kitchen
RE: drewb's kitchen
| Belle, I don't have cabinets above mine. These are kind of big faucets. Here is a link to my sink. Hope that helps! |
Here is a link that might be useful: Moenstone Big single sink
 RE: drewb's kitchen
RE: drewb's kitchen
- Posted by: vivmom (My Page) on Tue, Mar 30, 04 at 18:12
Drewb,
beautiful kitchen, not my style, but nevertheless beautiful.
Loved the little shelf above the sink. Great idea!
Question, I am drooling over the ovens you have - Miele masterchef with rotisserie. Do you still love them?
Is cleanup easy after rotisserie use? The controls - they seem to be a little high - are they easy to reach and use? Are you using masterchef feature? comments?
TIA |
 RE: drewb's kitchen
RE: drewb's kitchen
- Posted by: drewb (My Page) on Tue, Mar 30, 04 at 21:17
| Love the ovens, they self clean very nicely and after 3-4 rotissiere uses, you need to do that...Controls are easy to reach, but I am 6'2". I just measured they are 65 inches off the floor. I have used some of the masterchef features, but I often adjust the temp myself. The defaults have temps set about 25 deg. below where I think they should be. I could go through and reset them, but have not done it yet. I also cannot say enough about the miele warming drawer...great design and heats up very quickly. |
 RE: drewb's kitchen
RE: drewb's kitchen
- Posted by: riverrat1 (My Page) on Wed, Mar 31, 04 at 9:17
Stunning! The granite is beautiful, the layout is great, work surface is nice, love the ovens, ect.......
Great job. You must be very proud. |
 RE: drewb's kitchen
RE: drewb's kitchen
- Posted by: Zolablue (My Page) on Thu, Apr 1, 04 at 10:22
| Very dramatic! I love that color cabinets with stainless appliances - very rich looking. Beautiful kitchen! :o) |
ohiokelly's Kitchen
ohiokelly's Kitchen


Posted by:
ohiokelly (
My Page) on Tue, Feb 10, 04 at 9:58
This was a partial home remodel of our kitchen, family room and dining room. Total budget was about $50,000, which also included some landscaping in front of the home and new central air conditioning.
Here's some details on the kitchen:
Cabinets - Custom painted birch and cherry by Black Swamp Cabinetry
Appliances - GE smoothtop, GE Profile Arctica fridge, Frigidaire 30' wall oven
Knobs - Schaub Select Charlevoix collection
Countertop - Veneziano Dourado granite
Sink - Elkay
Faucet - Grohe Ladylux Plus SS
Pendants - Murry Fleiss
Floor - Kahrs 15mm Brazilian Cherry prefinished engineered wood
Backsplash - Florida Tile
Paint - Ben Moore vellum #207
Feel free to ask questions if I have forgotten anything. Thanks to everyone for your support and your invaluable assistance in helping me make my way through this process. I still can't believe that this is my house. I still feel like it must be someone else's house. :)
Kelly
Here is a link that might be useful: Ohiokelly's kitchen
pbrain's Kitchen
pbrain's Kitchen


Posted by:
pbrain (
My Page) on Fri, Jan 30, 04 at 1:42
Cabinets: Dura Supreme Designer Line - Rigel Panel Doors in Maple with Ginger Stain
Counters: Caesarstone: Main Run is Botticino Limestone; Island is Copper Canyon
Sinks: Kindred Combination Super Max KSCM-2236 ; Prep Sink is Kindred KSS1719
Faucets: Rohl Satin Nickel R3810 and 3810S (shorter head for the prep sink)
Floor: Merida Floating Floor by NaturalCork
Lights: Hubbardton Forge in Natural Iron ordered through FiveRivers.com
Oven: Thermador SC302 Double Oven
Refrigerator: Kitchenaid Counter Depth Bottom Freezer KBLA20ELSS
Rangetop: Wolf RT366
Dishwasher: Kitchenaid KUDP01FLSS
Warming Drawer: KEWD 175HSS
Microwave: Kenmore Elite Silver 1.4 Cubic Ft
Disposal: Kitchenaid Continuous Feed 1 HP; Model KCDS250X
Hood: Ventahood NEPTH18-342SS
Stools: Made by Holsag (Canada) ordered through Serv-U Restaurant Supply
We went from a 12’ by 16’ poorly laid out kitchen with an obtrusive middle island to a spacious 18’ by 20’ kitchen by incorporating space from a rarely used adjacent sunroom. We had to remove a load-bearing post from the old kitchen island but couldn’t get rid of two other load-bearing posts between the family room and kitchen (we spruced them up instead). We used a fabulous GC who got the job done in two and a half months. In addition to the kitchen remodel we added a master suite. That wasn’t part of the original plan but we had to deal with getting the roofline of the sunroom even with the existing kitchen so we decided to go ahead and build upward as well. The footprint of the house stayed the same but now we have a fabulous walk-in closet and sitting room upstairs as a bonus.
Many thanks to the people my DH fondly calls “The Cult”. Much inspiration was gained from Vatmark’s kitchen, Gellchom’s and Rima’s cork flooring, Weed’s island and topmount sink, Julie O’s exuberance with her “Big Sink”, Norman’s Caesarstone expertise. The list could go on and on. I’m glad I found this forum when we were in the planning stages. It took over a year from idea to reality and to think it all started out with wanting to replace our counters and a couple of old appliances ;)
Paula
Here is a link that might be useful: Pbrains Kitchen
http://www.shutterfly.com/os.jsp?i=67b0de21b347ecb4c4d5&open=1
brenne's Kitchen
Brenne's Kitchen


Contact: brenne (
My Page)
Posted on Wed, Jan 28, 04
Link to kitchen photos:
http://share.shutterfly.com/action/welcome?sid=8Abt2jJs1ZNHIA
Finally, here is our kitchen!
Details:
- Brookhaven Colony cabinets in maple with carmel finish
- DCS CT-365 36" gas cooktop in stainless
- DCS DD-36 downdraft
- GE JEM 31SF microwave oven
- Sub-Zero 642 SS refrigerator
- Miele G892SC dishwasher in stainless
- Dacor MCD230S (Millennia 30") double convection ovens
- Pendant lights: Tech Lighting "Prism"
- Sapphire Blue granite with pencil edge
- Franke PCX110-21 single undermount SS sink
- Grohe Alira pullout faucet & soap dispenser
- Floor tile: Laguglia Texas Houston, 12"x12"
- Backsplash Tile: Cotti di Vietri, Faraglioni decorative accents
atcsgame's Kitchen
atcsgame's Kitchen


by:
atcsgame (
My Page) on Mon, Jan 19, 04
link to kitchen:
http://pg.photos.yahoo.com/ph/atcs@prodigy.net/my_photosWe finally finished the bulk of the kitchen (I don't think that it will ever really be
completed!!!) There are still a few things left to do. Doors need to be aligned, trim
piece above the refrigerator, caulking..... I really enjoyed this forum and the baths
forum during our whole house remodel/addition. We started June 9, 2003 and moved
back home 10 days before Thanksgiving (to a mostly finished home).
The cabinets are made by Omega Cabinet Company www.omegacabinets.com. I have
a mixture of Omega and Dynasty with the Marco Door in maple wood Alma Carmel
(painted & glazed) and Coffee Cocoa (stained & glazed). The soffits are built out to the
profile of the cabinets (don't think that really shows in the photo's). They are painted
to match the cabinets. My DH did the backsplash.
Stove - Wolf 48" all gas with grill
Hood - Best by Broan 48" Island Hood with external Blower vented straight through the second floor to the roof
Refrigerator - Kenmore Elite Trio in Stainless
DW - Kept existing Whirlpool Gold Black Front
Sink - Kindred Undermount SS Double Bowl w/ grates
Faucet - Mico Seashore in ORB
Knobs & Pulls --- Mixture all in ORB
Countertops ---- Granite is Santa Cecilia Dark with an ogee edge and Maple Wood on Hutch and Bookcase
BackSplash ---- Tumbled Marble Florida Tile Pietra Art color Giallo, grout & caulk in Almond
Flooring ---- 16 x 16 Porcelian Durango by Cerdomus color Ambra Grout in Chocolate
Plugmold and under cabinet lighting are installed.
Soffits around entire room contain plumbing, wiring, heating ducts, central vac etc.
The walls need to be painted. Right now they are BM Linen. I will probably do a faux finish, to give the kitchen a more Tuscan feeling.
Thanks to all who have made suggestions and given reviews of items/products and graciously showed their kitchens. I love the NeverMT, Stainless Steel Magic (finally found at Lowes), and those micro fiber cloths (found at BJ's 9 for $8.99 3M brand)
Here is a link that might be useful: Kitchen Done
rthornto's Kitchen
Mike and Rebecca's finished kitchen


Contact:
rthornto (My Page)
Posted on Sun, Nov 14, 04
Link to kitchen photos:
Sorry, we do not have a link to rthornto's photos.
Well, I sure am enjoying my new kitchen!! I finally have some pictures for you (in the After Kitchen folder on My Page). Thanks to every one of you for SO much help. You are all so great!
Here are the specs:
original Saltillo tile floor (circa 1970)
Brookhaven Colony Cherry cabinets with amber stain
Atlas Homewares Euro-Tech Band Pulls
Backsplash:
Walker Zanger Tuscany travertine tile in pewter
Walker Zanger Shabui slate border
Vermont Soapstone countertops
original butcher block island with soapstone inset (new, to fill hole where cooktop used to be)
Franke PCX-120 LH double sink
Grohe LadyLux Cafe faucet
Tech Lighting pendant lights in Swan murano glass
Miele Incognito dishwasher with stainless steel panel
Subzero bottom freezer refrigerator
Wolf oven
Wolf gas cooktop
Bosch front load washer and dryer
Paint: Sherwin Williams and is either Restrained Gold or Mannered Gold, whichever is the darker of the two (they appear on the same color card). It is kind of mustard color...quite nice! The card has other shades that are nice too.
 RE: Mike and Rebecca's finished kitchen
RE: Mike and Rebecca's finished kitchen
| Thanks everyone! dktrahan, funny you should ask about the soapstone. It was ordered through a kitchen designer directly from Vermont Soapstone Company. The KD is Kitchen and Bath Concepts and they weren't too kean on ordering from them, but I insisted. All went well! The hood is Vent-a-hood and my husband only chose ONE thing and that was the warming lights/shelves. He really wanted them and they are pretty cool. Worked great this weekend with keeping pancakes warm until they were all cooked and we could eat together! |
 RE: Mike and Rebecca's finished kitchen
RE: Mike and Rebecca's finished kitchen
- Posted by: rthornto (My Page) on Wed, Nov 17, 04 at 13:05
| Thanks all! We really do like the butcher block island, it was original and we decided to keep it. We had an electric cooktop that was in the island so keeping the original butcher block left us with a hole. So, we decided to have a soapstone piece made to fill the hole and use it for rolling pastry, pizza dough, etc. Works great and is right above the oven so we can put hot things right on it! We love the reef tank, it is so cool. Those pictures are a bit old and it has evolved since then. It isn't as hard to maintain as we thought, but it does take a certain amount of education. I think the best advice is to do lots of research before and during the process. There is lots to learn, but it is interesting so we don't mind!
|
buglady_de's Kitchen
Buglady_DE's Kitchen

link to Buglady_DE's kitchen:
http://photobucket.com/albums/v15/Buglady/
proudmamato4's Kitchen
proudmamato4's Kitchen


Contact:
proudmamato4 (
My Page)
Link to kitchen photos:
http://pg.photos.yahoo.com/ph/vinniemakes3/album?.dir=/aefa&.src=ph&.tok=ph5qcsDBJfFdCzj0Details:Cabinets: Kraftmaid cabinets
Countertop: Volga Blue granite (from The Countertop Company)
Backsplash: painted, Ralph Lauren Venetian Red
Sink: Elkay ELUH 281610 and Grid LK0BG2816CR
Faucet: Grohe pull-out in satin nickel; Grohe 32 459 AV0
Prep Sink: Elkay ELUH16, Elkay LK36 & Grohe Bar faucet 31061AVO
Cooktop: Fisher Paykel 36" Gas Cooktop GC901SS
Oven: Fisher Paykel Double Wall Oven OD302SS
Whirlpool Sidekicks EL7ATRRMS, EL171NYMS, ECKMF94
Dishwasher: Fisher Paykel Double Dish Drawers DD603SS
Potrack
Coffee Station
Island is 3'3" x 3'
Pull-out Spice Drawer
Pull-out trash bin
Floor: solid maple hardwood
Pendant light: Willow from Bellacor 42390
Bookcase in island
janedibber's Kitchen
janedibber's Kitchen


keyword: red island
The bb is set at about an inch taller than table height (about 31")
The island cabinets and legs are paint grade maple. The rails and stretchers are poplar, the random width beaded paneling for the back of the cabinets is mdf, the shelving is pine.
We painted the entire island in black milkpaint, then added layers of watered down barn-red on top w/ slight sandings inbetween to expose previous layers (adds depth).
The adhesion of milkpaint on bare wood is extraordinary. the first coat was simply black milkpaint. the red paint was layered (using watered down mixture) until it looked just right. usually only 2 coats are needed. I sanded to remove bumps left behind from the milkpaint b/t each coat. I varied the degree of sanding to give depth in certain areas of the island. I use tung oil as the final application. very durable. we use Real Milk Paint brand.
The floors are heart pine, 12", face nailed, OS hardwax oil finish and the counters are slate.
link to janedibber's kitchenhttp://www.kodakgallery.com/BrowsePhotos.jsp?Uc=1144xqct.2kt518rd&Uy=
w07q09&Upost_signin=BrowsePhotos.jsp%253FshowSlide
%253Dtrue&Ux=0&collid=202025950105


 RE: drewb's kitchen
RE: drewb's kitchen RE: drewb's kitchen
RE: drewb's kitchen RE: drewb's kitchen
RE: drewb's kitchen RE: drewb's kitchen
RE: drewb's kitchen RE: drewb's kitchen
RE: drewb's kitchen RE: drewb's kitchen
RE: drewb's kitchen RE: drewb's kitchen
RE: drewb's kitchen RE: drewb's kitchen
RE: drewb's kitchen RE: drewb's kitchen
RE: drewb's kitchen RE: drewb's kitchen
RE: drewb's kitchen RE: drewb's kitchen
RE: drewb's kitchen RE: drewb's kitchen
RE: drewb's kitchen RE: drewb's kitchen
RE: drewb's kitchen RE: drewb's kitchen
RE: drewb's kitchen RE: drewb's kitchen
RE: drewb's kitchen RE: drewb's kitchen
RE: drewb's kitchen RE: drewb's kitchen
RE: drewb's kitchen RE: drewb's kitchen
RE: drewb's kitchen RE: drewb's kitchen
RE: drewb's kitchen


















0 comments:
Post a Comment