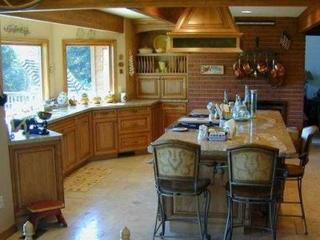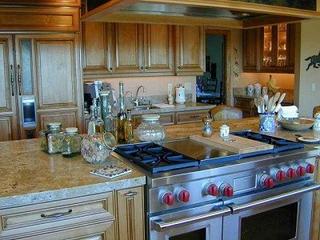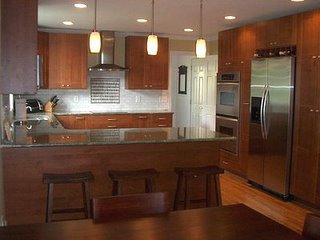mjs11's Kitchen
MJS11's completed kitchen


mjs11 (
My Page)
Cabinets: Luxor shaker wood cabinets in white
Amana Easy Reach fridge ARB8057
Old Maytag Dishwasher
30" Bosch oven HBL745 SS in island
Wolf 36" 6 Burner Dual Fuel Range
Ventahood PRH18236 SS
Subzero refrigerator drawers in peninsula
Countertops and backsplash: Statuary Marble from Walker Zanger
Stainless Steel Countertops around main sink, range area and backsplash behind the range
Main Sink: Elkay SS undermount ELU2115 welded into countertop
Main faucet: Grohe Ladylux Cafe Faucet 33758000 Chrome
Bar Sink: elkay elu1315
Bar Faucet: Grohe Eurostyle 33986 Chrome
Recessed Lighting and undercounter lighting by Wac
Hardware: Schaub Select Stainless Steel Pulls from Myknobs.com
Floor: Red Oak
Barstools: New Bombo counter stools
Paint Color Benjamin Moore Edgecomb Grey
Pendants over island LBL Dome S-1 Grande in clear glass white
Pot Filler: Chicago 515
Kids Table-Casa Kids
link to mjs11's kitchen:
http://www.pbase.com/peterm1/kitchen100% Complete Kitchen-MJS11
Posted by
MJS11 (My Page) on Tue, Oct 7, 03 at 22:32
| I wanted to post the final pictures of our kitchen. We are waiting for our new kitchen table to come in and hang art/photos on wall but you can get the basic feel. For all those contemplating MARBLE counters...after two months we are still happy with the decision. Thanks everyone for all the advice and help during the whole process. |
gary64's Kitchen
NancyA's new kitchen


Posted by
Gary64 (
My Page) on Fri, Jul 22, 05 at 12:26
Took about 6 months including ripping out the old floor (ceramic tile) and removing
soffits, etc, etc, etc. Essentially replaced the entire kitchen - sheetrock and floors
included. We even had to sister the floor joists in order to be able to support the
travertine flooring.
A LOT of work (and dust) but we like the results.
Cabinets: Custom from Pacific Design (Hillsboro, OR)
Granite: Randisa (or Arandisa) 2 cm
Flooring: Travertine
Fridge: 48" SubZero 695 SXS
Range: 48" Wolf Dual Fuel
Dishwasher: Miele Incognito
Mico: Sharp Micro/Convection - kept us fed during the remod.
Trash compactor: Jenne Aire
Hot water dispensers (2): ISE
Hood (Island): VentAHood liner in custom enclosure
Sinks: Elkay
Faucets: DWC and Franke
|
Here is a link that might be useful:
NancyA's Kitchen
Follow-Up Postings:
 RE: NancyA's new kitchen
RE: NancyA's new kitchen
| Gorgeous, gorgeous, gorgeous!!! |
 RE: NancyA's new kitchen
RE: NancyA's new kitchen
This is really a unique kitchen I think in appearance. Those cabs really set the tone, and I'm sure you love the unified look. My own preference would have been the sink behind the cooktop/range but dh and I can't work together - easily!
I'll be that fireplace is a delight on gray foggy days!
Yes, gorgeous and really a kitchen that says Use me. |
 RE: NancyA's new kitchen
RE: NancyA's new kitchen
| Beautiful kitchen!! I am doing something similar with my vent hood. How do you like that vent a hood liner? Is it quiet? |
 RE: NancyA's new kitchen
RE: NancyA's new kitchen
Thanks for the nice comments.
We like the liner. Its not as wide as recommended - but that's a long story. We've been using it for over a month now and it seems to do all we could want of it. The range is 6 burners plus griddle - no grill - so we haven't created vast amounts of smoke & fumes. But its handled what we do fine - including stir fry.
Quiet is sort of a personal thing . I guess its less bad than others. We seldom run it at its max rating - typically we use 150 or 300 CFM. I'd say noise level hasn't been an issue. The noise from the left side motor is "different" than the other one - that bugs me a little. I think the difference is some slight differences in the duct work between the two sides.
Also, I put some masking tape in a couple of key spots in the hood which (IMHO) reduced the noise level significantly. That's not as crude as it might sound - simply sealed off a couple of places a little better, the tape isn't noticeable, and it got rid of a slight "whooshing" sound. Nancy didn't even notice. |
 RE: NancyA's new kitchen
RE: NancyA's new kitchen
Thanks so much for your feedback on your vent hood. Mine will be over an electric cooktop(no gaslines in neighborhood, bummer) So I won't need quite the power as you. We will have seating surrounding the cooktop, so I wanted it quiet. The top of mine is going to be a painted sheet metal with the bottom matching our cherry cabinets. I have been a little nervous to orchestrate it all, so seeing yours gave me another option. Your vent hood is such a lovely focal point to your kitchen.
There are so many things that I love about your kitchen. It has a warm and inviting feeling. I love your color choices. The granite, flooring and wood tones all work so well together. I also love your use of wood beams, and the corner cabinet with dish rack. The brick really adds a nice texture. Very nice job. My kitchen plan actually has many similarities. I only hope that mine comes out as lovely as yours.
I am also having my cabinets locally built. What kind of wood did you use, and how were they finished? What color stain? Laquer,conversion varnish? In house, or off site? Do you have a glaze on them? They really look great! Congrats and enjoy your new kitchen! |
 RE: NancyA's new kitchen
RE: NancyA's new kitchen
The metal inserts in the hood and refer actually look much better than the pictures show. Its hard to get decent pictures. The same holds for the cabinets - better "live" than in the pictures.
The cabinets are clear alder.
They are finished with acrylic lacquer - semi gloss.
The color is "Spice" 15:1
The glaze is AC Van Dyke.
Finished at the cabinet makers shop.
It was nice working with the local guys. We had one door sample that we took to the granite yards, eventually thought it would be nice if the finish were slightly darker. No problem, they made a new sample for us.
The cabinets are plywood interior construction (11 plys in places!), solid maple drawers and shelves. Blumotion slides. They're VERY well done. |
 RE: NancyA's new kitchen
RE: NancyA's new kitchen
I was curious, what size are your travertine tiles? Love your kitchen!!! We are putting in travertine as well. I am looking forward to the fact it will hide dog fur and dust!
Amy |
 RE: NancyA's new kitchen
RE: NancyA's new kitchen
| Love your kitchen. I know you're glad it's finally in! |
 RE: NancyA's new kitchen
RE: NancyA's new kitchen
Our Travertine tiles are 18 inches square and are filled with sandstone grout. The grout lines are approximately 1/16 inch. They were sealed with Enrich 'N Seal - which darkens the grout significantly.
It is pretty hard to see dirt any smaller than a MAC truck.
- Gary
jordanl's Kitchen
JordanL's new kitchen


Posted by
jordanl (
My Page) on Thu, Jul 21, 05 at 11:48
I can't believe I am FINALLY posting here. It is about 99% done. Will these contractors EVER vacate my house?
It has been a very long road. Construction began on March 8 and we were able to move back into the kitchen July 13 (3 kids under age 5 and a dog and no kitchen!). This was a large project that relocated a powder room so our kitchen and family room are now open. Laundry room off kitchen and next to garage was relocated to the basement, allowing a fabulous mudroom that houses all that paperwork junk I never knew what to do with. It was not without lots of arguments with DH over cost and quality of work by less-than-perfect contractor. At times I did wonder whether it was worth it. But now that is all forgotten :)
I have learned so much from this forum. First, I saved about $6,000 by going with IKEA cabinets. I never would have been brave enough to do this without the hand-holding from the knowledgeable IKEANS here. I absolutely love them. They are well made, look great, and are frameless with full extension drawers. Absolutely no regrets. I had them professionally assembled and installed.
My absolute favorite part of my new kitchen is my induction cooktop. I never even heard of induction cooking until I stumbled over to the Appliances forum in my indecision over keeping the electric we had or converting to gas. Who new there was a third choice that combined the best of both (no need for gas line, ease of clean up of smooth top, and cooking power far exceeding gas - water boils in under one minute - NO I'M NOT KIDDING). If you don't know about induction, mosey over there are read about it. Unlike an electric smoothtop, the surface is cool enough to touch immediately when you turn off a burner and stuff doesn't get burned on. Not only wouldn't I have known about induction, I would NEVER have thought about importing one from Europe, where they are very popular. Saved a FORTUNE by doing that. Wanted the commerical style range for "the look" but am so much happier with the functionality of my induction cooktop. And only a fraction of the cost (about $800 including shipping from UK).
I also learned about the mixer pop-up, and having a plug installed in that cabinet for extra convenience, and the neverMT soap dispenser. And I added a walk-in pantry to the construction after seeing how great they were in others' kitchens. Also got the idea for the mudroom lockers here!
Now that I'm in my kitchen, I realize that the functionality is so much more important to me than all the details of "the look." I have "baking centers" "kids lunch making centers" (the bread is in a drawer by the refrigerator, right below a drawer with the little baggies) and "coffee center" areas, and so much storage.
Here is the breakdown:
Cabinets: IKEA Adel Medium Brown
Floors: All replaced with site-finished red oak with 3 coats of poly. Matches the rest of the house and flows beautifully.
Appliances:
Kitchen Aid double convection ovens
KA counter-depth refrigerator
KA dishwasher (all in architect series)
Sharp Over the Counter microwave (mounts under cabinets for a built-in look)
Rangemaster chimney hood
DeDietrich Induction cooktop
Faucet: PricePfister Marielle
Knobs/Pulls: ItalBrass purchased from myknobs.com
Undercab lighting: Hera xenon pucks
Backsplash: Walker Zanger white carrera field tiles and verde luna harlequins
I think that is it! Glad to answer any questions.
Follow-Up Postings:
 RE: JordanL's new kitchen
RE: JordanL's new kitchen
| The link didn't attach! Trying again . . . |
Here is a link that might be useful: JordanL's kitchen
 RE: JordanL's new kitchen
RE: JordanL's new kitchen
Your kitchen is stunning! I love all the details. The backsplash is beautiful! Great job!! Enjoy!!
Deb |
 RE: JordanL's new kitchen
RE: JordanL's new kitchen
| Amazing transformation-it looks great, so much more spacious, beautiful but not at all fussy and I agree, the backsplash is beautiful. |
 RE: JordanL's new kitchen
RE: JordanL's new kitchen
| Your kitchen is gorgeous! Just wondering what your kitchen's dimensions are with/without eating area?? Thanks! |
 RE: JordanL's new kitchen
RE: JordanL's new kitchen
| Wow! I just showed DH. the more and more I see these Ikea kitchens the more I am rethinking using them. I LOVE your kitchen. I really want an induction cooktop too. I can't believe you can have allthose drawers underneath it!!!! |
 RE: JordanL's new kitchen
RE: JordanL's new kitchen
| So nice! And I'm so glad you're happy with it!! You have great taste. The backsplash is wonderful. We are also moving the laundry room to create a mudroom (3 kids as well). I decided to let go of some of the footage of my master bath to create a second floor laundry off the main hallway. Can't wait for that mudroom! Enjoy your new spaces!! |
 RE: JordanL's new kitchen
RE: JordanL's new kitchen
| Gorgeous transformation! I wanted to know what paint color is in your family room? We're looking for a light brownish color and are having trouble finding one that's not too flat or too brown! |
 RE: JordanL's new kitchen
RE: JordanL's new kitchen
It is all just to die for!
Questions: would that be slate on the mudroom floor...so pretty. And what is the countertop in there?
I'm very interested in the induction now, had no idea either.
Did you have any voltage issues to deal with, and can you can (you know, in jars) on induction? This has just zoomed to the top of my list over gas, we also have running a gas line issues.
Beautiful job. |
 RE: JordanL's new kitchen
RE: JordanL's new kitchen
| Jordan, your kitchen looks fantastic. I posted some comments on the Ikea thread, but thought I'd put them here in case you didn't see them. Mostly, I want to know the size of your pull-outs for trash and spices. Are they both the 15" pull-out cabinet? Thanks. |










1 comments:
Post a Comment