cangelmd's Kitchen
Farm sink and Vinnata
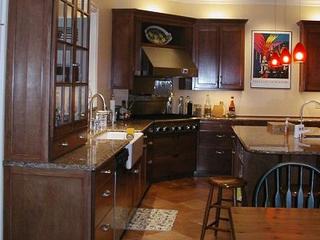
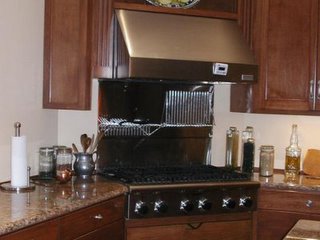
Posted by:
cangelmd (
My Page) on Thu, Sep 4, 03 at 22:06
All pix except backsplash and potrack
Thanks to everyone on this great forum! Special thanks to Weed, Fairegold, Rick, Dorothy, and Doris!
Some facts:
Thermador 36" 6 burner cooktop
Kitchenaid Ultima and 30" convection oven
Kenmore Elite hood (Broan), refigerator and dishwasher
Cabinets are alder with a fruitwood stain, local custom
Pulls are Anne at Home -"Pompeii" 4" and knobs are Liberty Hardware, Betsy Fields
Design "Circle and Scrolls" series.
Giallo Veneziano granite 3 cm
Floor tile is from Tagina tile, style - "Cortona" and color Saio
Walls are from the old Sherwin Williams colors - "Amber Grain" with Decore White trim
Pendant lights are from Tech lighting, undercabinet lights are xenon, overcabinet lights are fluorescent
Sinks - 36" Rohl farm sink with Kohler Vinnata faucet, and 18" Americast prep sink with Kohler Essex faucet
From this forum - air switches, Tapmaster, Vac-pan, Tech lights, and Vinnata faucet, overcabinet lights, and my wonderful window
Our inspiration was a trip to Italy last summer, where we really appreciated the Italians' love of modern design, set within walls and floors that are ancient. The poster on the wall was given to us by the hotel owner in Venice. We were in Venice for the Feast of the Redemption, which is highlighted by a truly spectacular fireworks display over the Grand Canal - so this poster means a lot to us!
Thank you all again!
Here is a link that might be useful: cangelmd's kitchen
sscutchen's Kitchen
Old Ubatuba Replaces Stark White
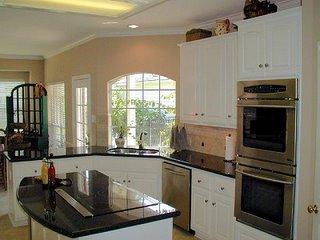
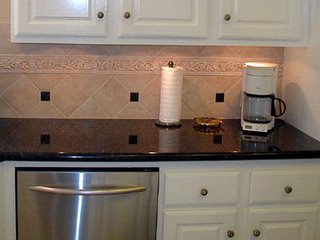
Posted by:
sscutchen (
My Page) on Wed, Mar 17, 04 at 9:33
One forum reader, upon seeing our before pictures, said, "It looks like a nurse's station in a
hospital!"
Indeed. Out went the white Formica counter tops and the green and white wallpaper. Out
went the dark green tile floor.
In came much more elegance, nicer appliances in general and a double oven in particular.
And we had a sudden inspiration that led us to a graceful curve on the island.
Here are a before and after picture (click for larger versions).
See the link below for more pictures.
before: http://home.earthlink.net/%7Esscutchen/P2190026.JPG
after: http://home.earthlink.net/%7Esscutchen/P9151272.JPG
What we did was:
- New appliances
- DCS 27" double oven
- GE Monogram 30" smoothtop cooktop
- GE Profile Downdraft ventilation
- KA P-series DW)
- "Old Ubatuba" granite countertops. Old Ubatuba has mainly black and not much green. Also, a smaller grain. We were lucky to find it.
- New tile on floor and backsplash
- Reworked backsplash electrics. The outlets and switches have been moved to the far sides to keep from having switchplates disrupt the backspash design.
- New undermount sink with new faucet
The island had to be rebuild with longer sides to accomodate the cooktop and downdraft.
The oven cabinet had to be rebuilt to accomodate the taller than normal DCS ovens. Luckily, we found the original cabinet manufacturer and got new shorter matching doors for over the ovens.
This is a working kitchen. Hardcore Food Network junkies, we enjoy cooking for our family, including our two high schoolers. We've been very pleased with the look and the usefulness of the kitchen and appliances.
Here is a link that might be useful: Steve's Kitchen Pictures
http://home.earthlink.net/%7Esscutchen/kitchen_pics.htm
teelag's Kitchen
teelag's Kitchen


Posted by:
teelag (
My Page) on Mon, Feb 9, 04 at 21:07
Here is my kitchen/bathrooms cosmetic redo on a not-so-big budget:
Counters: Tropic Brown 3 cm with straight edge/slight ease
Cabinets: Refaced with maple by local cabinet refacer
Kitchen sink: Elkay ELU2816
Disposal: WasteKing 3/4 HP
Kitchen faucet: Reused existing faucet- Price Pfister
Dishwasher: Bosch SHX46A05UC
Refrigerator: Amana ARB9059CS
Kitchen backsplash: Mosaic unpolished marble bought locally
Undercab lights: Hera recessed
Microwave/Stove: Used existing….dreaming of SS eventually
Bathroom floors: 18 X 18 travertine with butt joints
Bathroom sinks: American Standard 0495.221
Bathroom faucets: Kohler Purist series K-14406-3
Bathroom knobs: Used existing.
Here is a link that might be useful: Kitchen and bathrooms
catslikemice's Kitchen
catslikemice's Kitchen
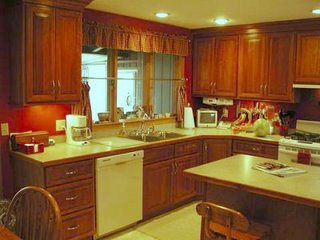
Posted by:
catslikemice (
My Page) on Sun, Mar 14, 04 at 15:55
Kitchen done in 2001, before I found this forum. I'm still hooked as I have another bathroom demo and remodel in the future (gone the pink and gray tile!) so I thought I needed to get in the gallery for a frame of reference.
-Cherry cabinets with natural stain made by local cabinet maker
-laminate counter tops with cherry edging (Alaskan Slate)
-delta faucet
-stainless steel sinks - Elkay
-paint Chili Pepper by Benjamin Moore
-all Kitchen Aid appliances (are 2 yrs old now...won't post model number as things have probably changed), range is gas thru glass, love it!
-flooring is Congoleum Ultima
-knobs are brushed nickel
-stools are seconds from the Holland Barstool Company...uneven stain on the seats, were a steal! Love the stools...big enough for a real fanny, with backs!
-Ceiling is pretty busy with lighting, a/c vents and speakers but love the well lit room...you can always turn them off.
This is our "forever house" and even thou this kitchen remodel has vinyl floors and laminate counters, it certainly didn't stay within any budget that I had. Went for the gusto on the cabinetry, when the post was active on "what did you pay for your cabinets," I think mine was the highest except for someone in the NYC area, but I have about 2x the size of a normal kitchen. DH knows that when I die I want to be "baked and shaked" and that I'll be using that granite that would be my headstone someday on my counters, and the floors will go to cork.
Love THS....have shown the gallery photos to many friends thinking about remodeling, and the forums are fantastic. Keep posting!!!
Here is a link that might be useful: Kitchen photos
http://pg.photos.yahoo.com/ph/catslikemice/album?.dir=7edb&.src=ph&store=&prodid=&.done=
http%3a//pg.photos.yahoo.com/ph/catslikemice/my_photos
mother_one's Kitchen
Mother_One's Kitchen

Posted by:
Mother_One (
My Page) on Tue, Mar 9, 04 at 14:53
Thought I should put my kitchen up here before it fell off the galleries. :)
Cabinets: Kitchencraft maple doors(Salem style) in Nutmeg finish
Countertops: Caesarstone in Charcoal(9140)
Appliances: GE Profile electric smoothtop slide-in convection range(JS968SFSS)
GE Profile Spacemaker XL1800 Microwave Oven(JVM1870SF)
GE Profile Built-In Dishwasher(PDW7880GSS)
Sink: Blancosupreme Undermount 1 3/4(510-887)
Faucet: Ladylux Cafe' Stainless Steel Pull-Out(33765)
Knobs: Satin nickel
Garbage disposal: Insinkerator(555)
Paint: Gobi Desert by Behr
Sadly we couldn't get the refridgerator since we ran out of funds at the end. Luckily our refridgerator has it's own cubby on the 3rd wall so I just left it out of the pictures :P
The link is to my blog site. You can click on the different gallery sections to see the different phases. The finished pictures are in the Results section.
Thank you to everyone here for all your advice and for posting pictures. It's been the only place on the net that I've felt I've actually seen good "real" kitchen pictures. So happy I found this site!
Here is a link that might be useful:
our kitchen
http://lebrilla.com/rach/gallery/3.aspx
tanyal's Kitchen
TanyaL's Kitchen


Contact:
TanyaL (
My Page)
Posted on Sun, Feb 22, 04
Link to kitchen photos:
http://home-and-garden.webshots.com/album/118509375DHHwFG
Details:
- Cabinets: red birch, shaker style (copied style found at THS), custom cabinet maker
- Flooring: Brazillian Cherry from Brazillian Hardwood Direct. Great product!!
- Appliances: Sidekick all refer/all freezer (another credit to THS). Range backsplash has not been installed yet but is stainless steel. Kitchenaid dishwasher. Kitchenaid Ultima, Range is Frigidaire. Blanco undermount sinks, Kohler Fairfax faucets.
- Granite: tunas green on counters, Absolute black on island
vatmark's Kitchen
vatmark's Kitchen


Contact:
vatmark (
My Page)
Posted on Mon, Feb 9, 04
Link to kitchen photos:
http://pg.photos.yahoo.com/ph/vatmark/detail?.dir=4e8d&.dnm=db45.jpg&.src=phDetails:- Golden Leaf and Uba Tuba granite
- Wolf range

jill_77's Kitchen
Modern kitchen in Walnut with Marble Counters


Contact:
Jill_77 (
My Page)
Posted on Sat, Aug 20, 05
Link to kitchen photos:
http://photobucket.com/albums/y297/jillcrawford
Details:
- Cabinets: Ikea cabinet boxes with custom walnut fronts.
- Countertops: white Carrara marble. We've already etched, chipped and scratched them but they still MAKE the kitchen
- Appliances:
- Miele Novotronic oven (I bought a 4 year old floor model off eBay for half price...it's the best appliance I've ever used)
- Miele Incognito dishwasher (excellent washing and drying, but the flatware basket keeps getting caught on the spinner arm)
- Dacor PGM365 cooktop (excellent high heat and simmer, but I wish the 2 identical burners actually burned at the same settings for when I'm making 2 pans of crepes at a time.)
- custom stainless hood from Modern-Aire (looks great, sucks air okay, a bit on the noisy side)
- re-used our old JennAir counter-depth refrigerator, building the wall and soffit around it to look built-in
- Sink: Blanco Precision Super Single Bowl undermount sink (gorgeous, and the size and depth are wonderful. It does scratch easily, but I anticipate that all the scratches will eventually come together into a uniform patina. But not a sink for the faint of heart in the scratch dept)
- Faucet: Blanco Purus faucet with side spray in chrome (beautiful, looks like high quality and sprayer works nicely, although I don't like the way it drips for several seconds after you shut it off)
- Floors: French "gris vein" limestone floors 16" x 16"
- Lighting: custom aluminum light rail
- Hardware:
- The screen (off to the right) is a vintage 60s walnut fretwork tri-panel screen. I put it there for the pic to hide the room beyond, which is currently the storehouse for all the stuff I need to sell or haven't yet unpacked. It will eventually end up elsewhere in the house, and the room will eventually be a den/media room.
zzz2005's Kitchen
Finished Kitchen Photos
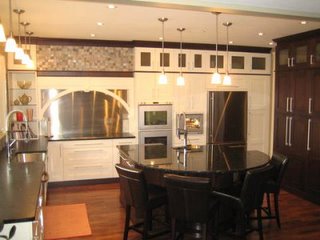
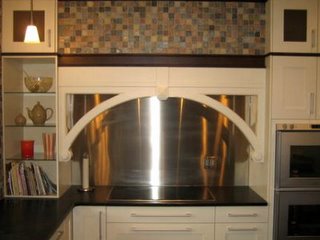
Posted by
Zzz2005 (
My Page) on Thu, Aug 18, 05 at 10:26
Our kitchen is almost 99% done (only a pocket door and transome window to dining
room to install and some clean-ups on the painting, etc.) so we thought it would be
good to share our photos with the forum. Our renovations have been very extensive
throughout the house but by far the most of our personal design and planning time
went into the kitchen. The house was built in the mid 1980's and really needed
updating. Thanks to the incredible support and knowledge of the posters on the
Kitchen,Appliance and Flooring forums, the end result is far different and far better
than we ever could have imagined when we started the planning process almost a
year ago.
Here are the details of what I can remember:
Cabinets: Merit Cabinets, custom painted maple and stained cherry "Whistler" syle
Floors: 3/4" solid American Walut
Appliances:
Gaggenau 27" double ovens
Gaggenau 24" combination steam
DeDietrich 36" Induction cooktop (imported from Woodalls/We-Sell-It.UK)
U-Line refrigerator drawers
U-Line bar fridge
Jenn-Air counter-depth refrigerator
Kenmore Elite dishwasher (all in architect series)
Faber range insert into custom built hood
Sinks: Kohler stainless steel apron sink and Elkay undermount
Faucets: Pegasus spring style from Home Depot.com
Knobs/Pulls: aluminium bar pulls from Coolknobsandpulls.com
Counters: Brazillian soapstone (not sure the type and sorry they aren't freshly oiled in the pics) on the perimeter, Volga Green granite on the island and eating bar (where kids will be eating and banging their forks, etc.)
Backsplash: slate mini tiles behind main sink area counter, stainless steel behind cooktop, soapsone on built-in hutch and cork tiles behind desk area (I know it sounds like a lot, but we think it works)
That's it, I think. Thanks to all posters for your helpful insights and tips.
Here is a link that might be useful:
Kitchen Photos
Follow-Up Postings:
 RE: Finished Kitchen Photos
RE: Finished Kitchen Photos
| BEAUTIFUL! What a transformation. I absolutely LOVE your hutch, window seat, and island. great job!!! Really really lovely. |
 RE: Finished Kitchen Photos
RE: Finished Kitchen Photos
| Very nice!! I love the contrast colors. |
 RE: Finished Kitchen Photos
RE: Finished Kitchen Photos
| Absolutely gorgeous transformation. I thoroughly enjoyed this slide show. Congratulations and enjoy that new kitchen!! |
 RE: Finished Kitchen Photos
RE: Finished Kitchen Photos
| Fabulous! It's truly stunning! I really love what you've done! Great job!! Enjoy! |
 RE: Finished Kitchen Photos
RE: Finished Kitchen Photos
| Vey nice remodel. I have to ask how the storing of the glasses in the base cabinet is working out? We are planning on keeping our bowls and plates in a base cabinet, but I didn't think glasses would work. What keeps them from falling over and breaking? |
 RE: Finished Kitchen Photos
RE: Finished Kitchen Photos
 RE: Finished Kitchen Photos
RE: Finished Kitchen Photos
| Very beautiful kitchen - you must be thrilled to death with the way it turned out! And I must ask - what kind of wood floors do you have?? I love them! |
 RE: Finished Kitchen Photos
RE: Finished Kitchen Photos
| Wonderful job! Very unique and beautiful! Congrats! |
 RE: Finished Kitchen Photos
RE: Finished Kitchen Photos
Thanks for all of your kind comments. DonnainMD, we used the drawer approach mainly so our kids (5,3 and 0) would be able to get their own glasses and help with unloading the dw (hasn't quite happened yet!). Although we were a bit worried about it, the glasses have not yet been a problem. We do have the self-closing drawers (I don't think they are blu-motion, but same idea) and that I think might be the key. In any event, no problems yet.
Ruddycat -- our floors are American Walnut. They do not show up as very hard on the hardness scales so I think some are turned off by them, but the finish we have on them is pretty good and they seem to be holding up well. They might not be for everyone because they do show quite a bit of the dirt, etc., but we love them and haven't been bothered by the clean-up factor (but then again, when you have kids, you have a mess to deal with no matter what color the floors are!). |
 RE: Finished Kitchen Photos
RE: Finished Kitchen Photos
| Beautiful, I love your combination of materials and finishes. Enjoy! |
 RE: Finished Kitchen Photos
RE: Finished Kitchen Photos
A gorgeous kitchen!
Is your hardwood floor an on-site finish or a pre-finished floor?
I am considering an induction cooktop and the Gaggenau combi oven. Do you mind sharing some insights to the importing and shopping for these units? Was it a lot of hassle at custom, installation and permit inspection? I am also wondering about servicing for the import, too. Thank you. |
 RE: Finished Kitchen Photos
RE: Finished Kitchen Photos
- Posted by: Zzz2005 (My Page) on Wed, Aug 24, 05 at 17:25
Leetikes -- our floors were pre-finished.
We imported from We-Sell-it.co.uk (the vendor's non-web name is Woodalls) via AFFA like others on the appliance forum have spoke about. The importing process went quite smoothly as it was all done by UPS. There was an import charge from UPS as well as duty from Canada Revenue Agency of about Cdn. $500 or thereabouts. I don't think people importing to the US have been having problems. The permit has not yet been issued, but the electrician thought there was little risk that the inspector would twig to the idea that the cooktop was any different from something you might buy from the local appliance store.
The Gaggenu's we imported from the US only because the cost was amazingly cheaper than our local store. The process was quite simple, although I understand that the vendor from whom we imported no longer ships to Canada).
Service for the Gaggs should be easy and done through the local authorized service guy because they came from the US. Not sure if the same would hold true if they were imported from Europe. The cooktop, however, could be a problem if something goes wrong as there would be no authorized service techs. The cost to repair would be our ticket, although I understand there is little to go wrong on these units (keeping my fingers crossed).
Hope this helps.





















0 comments:
Post a Comment