littlebitofheaven's Kitchen
littlebitofheaven's Kitchen
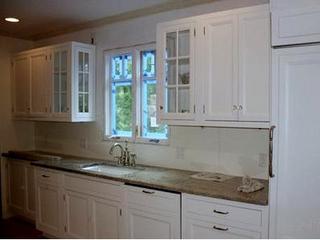
http://www.ofoto.com/BrowsePhotos.jsp?&collid=91955207206&page=1&sort_order=0

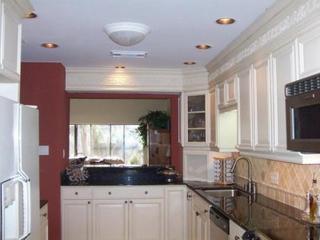
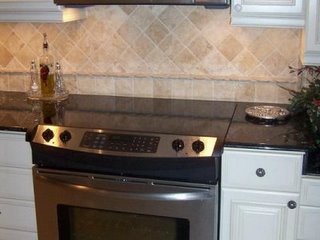
Thank you all SO VERY MUCH for your help, support, and great ideas.
You have been a life-saver and have provided so much valuable information. This is the first time I have tackled a project like this, and I did all of the planning, design, and quite a bit of DIY work. We downsized from a big house to this 25-year old townhouse in a great area which I thought "had potential." I knew the kitchen had to be remodeled, but I had no experience in this area and no idea what I was getting into.
This was an UGLY 9’x19’ galley kitchen (see "Before" pictures). There was also a small 6x9 "extra" room which we made into a pantry. Construction-wise, we ended up opening up one wall to add a doorway, and adding a wall & pocket door to close off the pantry area. We removed most of the soffits (or fir-downs as they’re called here in Texas), and tried to disguise the ones that we had to keep with moldings. We also moved the locations of all of the appliances, and added lots of lighting. We now use the dining room on the other side of the pass-thru for our main eating area, and just have a small table in the kitchen for a quick bite to eat. My favorite area is the desk area, since the kitchen always seems to accumulate paperwork. Here is the product info:
Cabinets: Premier Carleton fawn glaze from HD, frameless, full-extension drawers, super sink base, pots & pan drawers, lazy susan, and pull-outs.
Granite: Emerald Pearl, 2cm, waterfall edge
Sink/Faucet: Kindred 10" deep single bowl from HomeClick & Moen Aberdeen SS from faucetconnection.com
Appliances: DW = Whirlpool Gold; Range = Frigidaire slide-in with convection oven and warming drawer; Microhood = KA Ultima; and Refrigerator will probably be a KA or Whirlpool SxS counter-depth –those are the specs we used to build the enclosure.
Backsplash: Tumbled travertine from Expo
Knobs & Pulls: antique pewter birdcage from e-bay; matching plain knobs on upper cabinets from HD (this was a compromise – DH wanted all antique pewter, I wanted all plain knobs because I thought50+ knobs & handles in a small kitchen would be too obtrusive)
Paint: Ralph Lauren Suede "Rowan Berry" – Another "Red" kitchen (almost). I love this color – it is much better than the sage green I had originally used!
Lighting: Xenon undercabinet strips (on dimmers) from pegasusassociates.com; halogen recessed (on dimmers); fluorescent center ambient light and over the sink & desk area; rope
over-cabinet lighting, and regular incandescents in the ceiling fan. As you can see, I had trouble deciding what would be best, so I got some of each! Also used plug-mold.
Crown Molding: I installed this myself – not too bad for the first time with a compound miter saw! I saved a ton of money by buying the molding from a local lumberyard (and the grapevine molding online) and then painting and glazing it to match the cabinets, rather than using the matching Premier molding. And, I think it looks better, too. The refrigerator cabinet was also built out of plywood by my carpenterand painted to match.
Almost Free Pantry: We used a second HD free sinkbase and repaired the upper cabinet (which was damaged in shipping), added a prefab laminate counter, Pergo floors and our china cabinet, a sparerefrigerator, and a few shelves, and we have an "almost free" pantry!
Again, thanks to all of you for your encouragement and great advice!
Linda
http://community.webshots.com/album/118556831bHvXQh
Here is a link that might be useful: Legallin's Almost Finished Kitchen
| Here's another link in case the first one doesn't work. Linda |
Here is a link that might be useful: Legallin's Kitchen
| Linda ~~ WOW!!!!!! Relax for a while and enjoy a remodel well done!! Elizabeth |
| Absolutely gorgeous!! I love the cabinets, and the way you did the backsplash. Great job with the crown molding, too. You must be a "natural" with tools- I'm too intimidated by them to ever attempt what you so spectacularly accomplished! Just a wonderful job. |
| Your new kitchen is spectacular. I cannot believe what all you were able to get into your galley kitchen - Wow! Now, that's what I call space-planning. Most of all, I love how you trimmed out your soffit with the carved molding painted to match the cabinets. It is very elegant. I may borrow your idea for Saran Wrap storage. Where did you find the holder that you attached to your sink drawer??? Great job. It looks 99% done to me! Karen |
| knroberts had the right word - elegant! It looks so fantastic. You should be proud! |
| Beautiful kitchen - I love emerald pearl granite. What did you use on the floors? |
| Beautiful kitchen! I love the details! The molding is beautiful and looks like a perfect match. Your kitchen exudes character and charm! ENJOY! |
| Wow, it is just gorgeous!!!! I love the cabinets, granite and all the wonderful touches -- congrats on a job well done! Spectacular remodel! I love all of the kitchen pull-out gadgets too! Kathy |
| Dear legallin, Love the kitchen! It looks great. So elegant, so lovely. You must be You emailed me, I think, about having a good laugh about the picture we posted of me taking and counting steps from the frig to the prep area, right? Where did you get the slide out white wire unit above your frig? And also the step down spice unit? Be well and congrats on a job well done! |
| Thank you all for your complimentary comments! It's the encouragement of my kitchen friends like you that has helped me through some of the more trying times of this remodeling process. Sometimes you wonder if you can make one more decision, or if the dust will ever settle! Karen, the paper holder is a Rubbermaid -- I don't really remember where I purchased it. Most of the pull-out gadgets (spice rack, over refrigerator, trashcan) were purchased at Lowes -- very inexpensive. |
| Linda, your kitchen looks great! You did such a wonderful job and I cannot believe the difference. The moulding looks awesome. I'm so happy for you to be this far along because I know you had a really tough time getting started and I can relate. :o) ENJOY!!! |
| Linda everything looks so beautiful! I love everything about it...you can tell that you put so much into your kitchen. You're almost there girl, keep up the good work :) |
| You are so talented! That is a fabulous looking kitchen in more ways than one! Love the trim moulding and the backsplash especially. What a huge postive change from before! |
| Looking at your before kitchen I really agreed with you that it just all had to go. What were they thinking in that era? Your after pictures are stunning! I love the faucet, of course :) The counters are ones I remember stroking and envisioning in my family room someday Congratulations on a job well done! Lauren |
| Linda, CONGRATULATIONS! Remember back when you and I were "kitchen buddies," not all that long ago! We Wonderful job! I love it! You know, your cabinets And that stove looks familiar (wink wink!) Don't you And if you coud see me right now, you'd see that I've And I agree about the molding. How amazing that is It's just so nice! I'm so happy for you! |
| What a beautiful kitchen! I love the molding, and am so impressed that you DIY. I see you've gone from no landing space by the old stove to plenty of landing/work space. Your floor is beautiful. What is it? |
| great job!! excellent. gives me inspiration for mine (still in the planning stages) congratulations!!! |
| Linda, I can hardly believe that is the same kitchen space! You've done a Your granite is so pretty. You've You should be very proud of your work. I can see great dinner parties coming out of that design! |
| WOW! WOW! WOW! The cabinets, crown molding, backsplash, the overall transformation, everything is simply stellar, Linda! I'm most impressed with the molding. So creative. All that wallpaper in your before pictures, it must've been really overwhelming to have so many different patterns covering the walls. I'd have gone into sensory overload in no time! Lovely, truly lovely. I hope you enjoy it for many many years. |
| Linda: It's definitely a WOW kitchen! I'm really impressed that you took on the crown moulding and did such a fantastic job. The word for your kitchen is definitely "elegant" which is what I'm going to try to achieve with our remodel. I just like everything about it. What is the floor, and is that a Kohler Vinnata faucet?? Great job..... |
| Love it, love it, love it! It looks fabulous, congrats on a fantastic job! I think my favorite part is also the mouldings (and how wonderfully creative you are). It turned out beautiful. |
| Linda, you know I love your kitchen because it is so much like mine! You know we have exquisite taste! Seriously, I went to your pics and thought I had clicked on a "before" shot. Up Congratulations on a beautiful new space. Like Beth, I feel like we went through this process together and are better for it. Thanks for all your help and enjoy your new space. Kelly |
| Well Done Legallin. Great attention to detail. Custom touches everywhere. As others resoundingly agree... the crown molding is the icing on the cake. You are so creative and ambitious to have done all this yourself. You must be bursting with pride. I feel especially connected since we have made the some of the same choices (Aberdeen, Premier, Suede paint, similar granite, a touch of RED). Thanks for sharing your knowledge and tips throughout the process. For those of us following in your footsteps you've provided generous help as well as inspiration! Congratulations! |
| Linda, Loved your kitchen! Question for you - how did you decide on the Fridgedaire Just curious since the Kitchenaid range looks |
| Thanks again for all of your compliments and encouragement! It does feel good when you are almost done. Now if I could just say that about the rest of the house!! Yes, the wallpaper was hideous, and it was on every wall in every room -- I just tore the last of it down yesterday!! YES! Beth, For those of you who asked about the floors, I'm assuming you mean in the Carol, I didn't go with the matching KA slide-in because it was a LOT more expensive than the Frigidaire (which has so many features, and which I love). I was going Linda |
| Thank you, Linda, and congrats once again! I bet it looks even better in "real life"! Beth |
| Linda, a very belated congrats! It looks so wonderful; somehow I was imagining you had a much smaller |
| Boo Hoo! I can't get in! Ainsley |
| Sorry you couldn't get in Ainsley. Try the link in my SECOND message. |
Here is a link that might be useful: Linda's Kitchen
| Mary, thanks for the compliments on my kitchen. Good luck to you with your choices -- I know how hard it is to decide (I think I had about 30 samples of granite on my counter at one point -- http://community.webshots.com/album/119065203AputMb). I like the way the emerald pearl sparkles. However, in the lighting in my kitchen, the effect is mostly that of blackish/dark counters, with several shiny highlights. Only a few of the "sparkles" catch the light and shine at any one time. However, as you move, or look at different areas, the granite grains that catch the light change, and different ones "shine". It gives it a constantly changing effect. Also, good luck with your great college tour! I remember traveling all over the eastern U.S. with my DD (who is now 29, a doctor and mother of 3!). You picked four great |
| Kathy, Thank you so much for all the kind comments! I'm glad you like my kitchen, I did the soffit molding in 3 steps. Crown on top (4-1/4"), grapevine molding I am very happy with my Premier cabinets. They look great, the operation and quality of construction seem very good, and they had all of the options I needed at a price that was so much lower than other cabinets I was considering. Premier customer service was also very good on the few items that had to be exchanged. Anyway, good luck, and let me know if I can answer any more questions. Linda |
| Your kitchen is stunning and has so many great ideas. Did completely rip out the sofit and then rebuild something to hold the molding? We are keeping our soffits and I'm considering adding molding in a way you did to cover them. Just beautiful! Missi |
| Pauline, you e-mailed me some questions about my desk area, and how the molding was made. I thought I would answer on the forum in case anyone else could benefit from the information: I'm glad you like what we've done with our kitchen. The desk area is one of my favorites, both for working and with the decorative effect. The desk is 5 ft. wide (two 15" drawer units and 1 30" middle computer keyboard slide-out) and 31 high by 22 deep with the countertop. The cabinets (Premier's standard desk units) are a little smaller. The upper cabinets (on each side) are 42" x 15" (placed about 14-1/2 inches over the desk by the time you add the light rail) and the center cabinet is 36" x 30 wide (placed 26-1/2 over the desk with a light underneath). The center cabinet was also set-out from the wall another 3". I made the crown molding myself from standard HD lumber and color-matched the finish -- MUCH CHEAPER that way, and I think it is more interesting! The molding consists of 2" standard "brick" molding, and then the crown molding which I attached to the brick molding (so only about 1" of the brick molding with the decorative trim shows) and then the 4-1/4 crown molding. Using crown and brick together made it very easy to attach the crown molding and easy to attach to the cabinets. Good luck with your project and feel free to ask if you have any more questions. Linda |

| For those who are a bit of a contrarian like me and don't want to have a trendy kitchen, just an updated functional one, here's my Florida kitchen. Light, bright, and truly timeless, I think. Cabinets:..........Ultracraft Door Style:........Charlotte, frameless w/full extension drawers Finish:............Natural maple w/mocha satin glaze Countertops:.......Caesarstone Champagne Limestone Faucet:............Blanco Elan II, satin nickel Sink:..............Kohler Woodbridge, cast iron, biscuit |
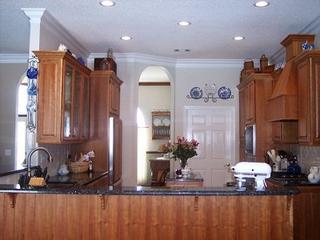
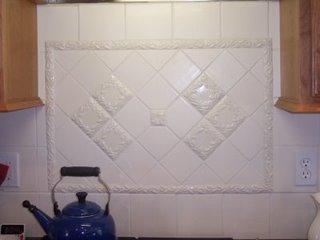

| We recently finished building our mountain home and thought I would share a few photos. http://img.photobucket.com/albums/v156/Joiful1/CPKitGrtView.jpg http://img.photobucket.com/albums/v156/Joiful1/IMG_0649.jpg http://img.photobucket.com/albums/v156/Joiful1/CPKitchen.jpg |
| Thanks for sharing! Trish |
| Absolutely Gorgeous... like a magazine photo-spread. Love the granite color with the uniquely lovely cabinetry. Everything blends so beautfully! Enjoy! |
| Outstanding!! What a lovely, warm space you have created with such unique cabinetry detail. And the view!! |
Thank you so much for your nice comments. I'm so glad you think it warm....we want or family and guests to feel right at home and welcome. Here are a couple more pictures....one that was featured in a local magazine and one of the deck & beautiful views surrounding us.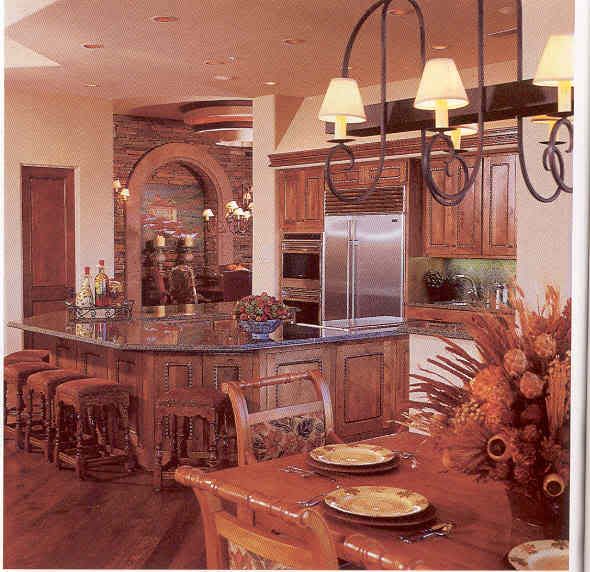 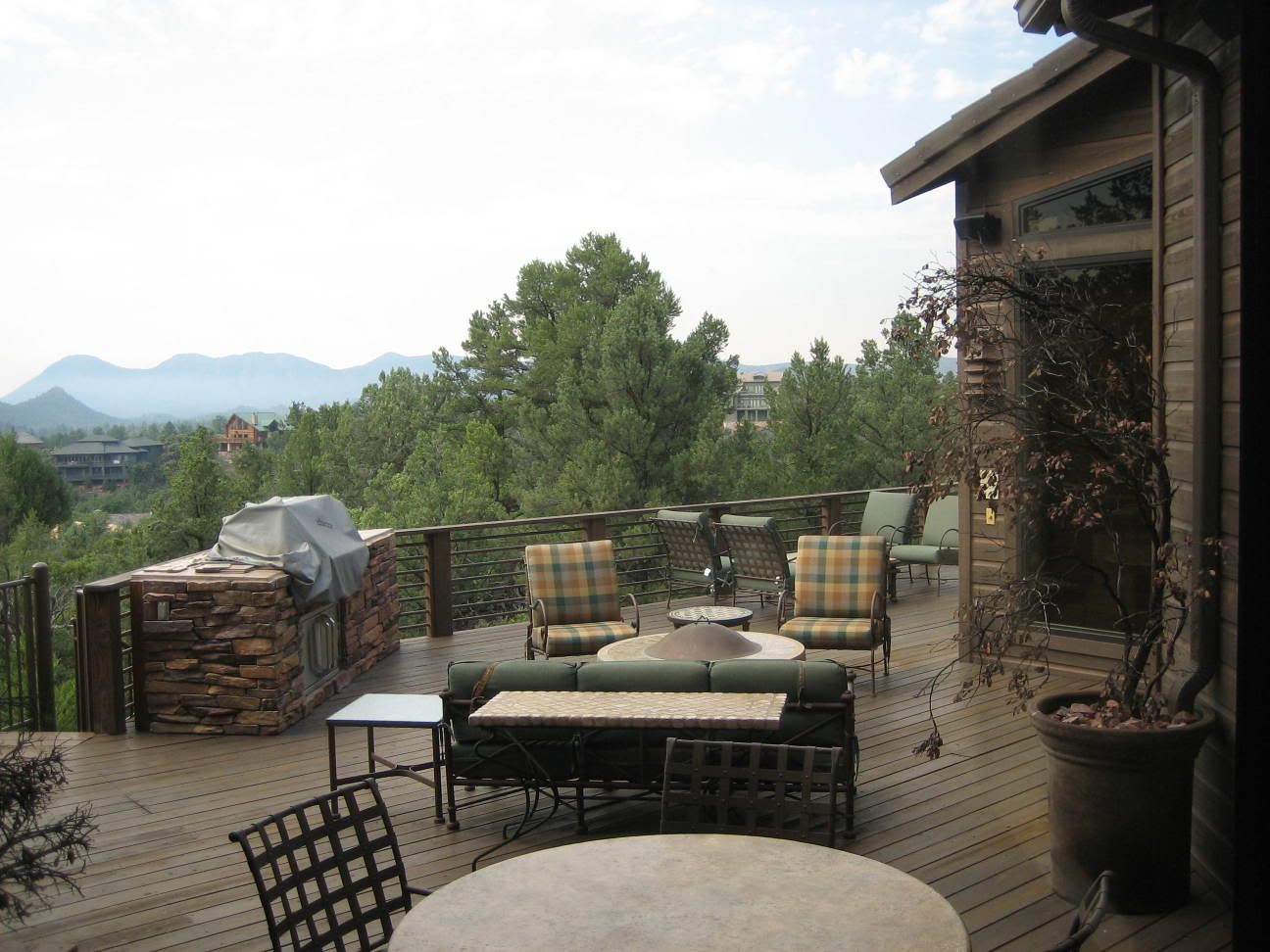 |
| That is one beautiful kitchen and home. You should be very proud!!!!! |
| Your home is fabulous! Gorgeous granite! What kind/color are your floors? They are beautiful, and we're just in the stage of starting to look at flooring. Although I love the tile we have now, when we build I really want wood floors as we're not used to having slab construction and I don't want to stand around on a hard surface all day! Wood floors sound like the way to go! |
| Thank you April & MsGhost! My floors are hickory/pecan solid hardwood, 5 inch wide planks. We researched our choices for such a long time before deciding. Then it took a long time to decide on the color stain. When it was completed....we were thrilled with the choices we made. The hickory/pecan is very durable and has a beautiful grain. Our guests always comment that our wood floors look amazing. You can't go wrong with wood floors...they are beautiful, warm, easy on the feet and add great value to your home. |
| Thanks for posting these in Kitchens!! You know how much I love your home! TC |
| twochicklets...your most welcome! It sure does make my day to hear such nice things....thank you! |
| Joiful - Your kitchen and home and view are all spectacular!! GREAT job!! What a wonderful thing to wake up and have your morning coffee looking around at your lovely home and even better the beautiful mountain view! You are blessed indeed! |
| What a magnificent home. When my kitchen remodel was finally complete, I decided to leave a lot of empty counter space. It's been difficult to do because it's against my nature. I am a lover of 'things'. That's it! I lasted a couple of months. I'm going shopping for kitchen counter accessories. You have such great 'things' sitting around and it really warms it up. Where did you ever find so many unusual pieces? |
| Where do you live? It is stunning and so is your home! I am so envious!!! Amy |
| sage63, thanks! Yes, I do feel blessed & I do love having my morning coffee and looking at the beautiful scenery. The air is crisp and clean and the birds sing their little hearts out. Maggie, I know exactly what you mean....I try not to clutter my counters up too much, but it's hard...especially when you find so many unique things! : ) Most of the "things" were purchased at store and botiques here in Arizona. Some I ordered through catalogs. Amy, thank you! I live in Arizona. We live mostly in the desert (Phoenix area) but built this mountain home as a respite from the AZ summers. The drive takes less than an hour and a half, but the changes in temps and scenery are dramatic. |
| Joiful, yet another question on those gorgeous floors! Did you mean that the wood is hickory with a pecan stain, or is the floor a combination of two different hardwoods? The floors we had seen in our "floor quest" were made by Homerwood, and they were a hand-scraped Amish hickory--and also in a 5" width. They also had some that were hickory but a bit lighter in color. But, as we're just starting this research, for all I know they could have a pecan stain as well! Our mantel is pecan, and it's a beautiful color but a bit lighter than the hickory floors we'd seen. Yours are JUST perfect!! |
| MsGhost, from what I have read, they usually mix the two woods together as they compliment each other in their grain and looks. The stain is a whole other issue. The hickory/pecan is also a very good choice for a durable, hard wood. The Amish Hickory sounds beautiful....I would love to see a picture of it. |
| MsGhost, I found this link to the Amish Hickory |
| Oh my gosh its stunning !! My husband has always mentioned moving to Montana ! Now I see why . Congrats on your beautiful home ! |
| Wow!!! That is the most beautiful space I have ever seen! Bravo to you on your wonderful choices. What a location!!! Can you share information on your artwork? Enjoy your beautiful mountain retreat. |
| In a word. . .WOW! |
| Your new kitchen is absolutely stunning. What kind of wood is your cabinets, and what granite did you use. I also love the detail in the cabinets. It is so unique. Is it a notched beading? Also, who made your lighting? I am shopping for iron chandeliers right now and haven't found nything that has wowed me.Lovely!! |
| Thank you Maggie, JoMar & palsaus...your nice comments mean a lot to me. Maggie you asked about my artwork...the painting above the fireplace was a commissioned piece from an artist by the name of Miska. I love her work. The other two pieces hanging on the end of the armoire are from a Brazilian artist. Palsaus, our cabinets are alder and yes, the kitchen cabinets do have a notched beading. Regarding the iron chandelier, I saw a picture in a magazine and fell in love with the style. There is a custom iron shop here that can duplicate similar designs. The granite is called Tunas Green. |
| I am OD'ing on beautiful kitchens here on the forum this evening. Truely SPECTACULAR. I was wondering where the location was too? I was going to ask if you had "good skiing" because if you did you could probably charge $500+ a night for a guestroom! LOL! Tammy |
| Joiful, thank you so much for the helpful flooring links! Who knew there were so many different companies/woods out there! We also saw a floor in a house that was Tasmanian Oak--how many other exotics are out there! I just wish I had your kitchen right now....we've been spending part of yesterday and today with the septic guy and his backhoe, and the "finished product" seems light years and difficult decisions away! I'm SURE you're very much enjoying your house of perfection! |
2 comments:
Post a Comment