adoptedbygreyhounds' Kitchen
Elisabeth's forever kitchen

Posted by AdoptedByGreyhounds (My Page) on Fri, Dec 16, 05 at 20:13
Dear Forum Members,
Consider this a thank you note for all the help and advice and ideas I've gleaned from you over the last several months. Thanks to you all, my kitchen is a more functional, efficient, well-designed space. Unbeknownst to you, many of your kitchens are in my inspiration files.
We are very pleased with the results and have been cooking up a storm already and it functions very well indeed.
Here is a view in one direction...
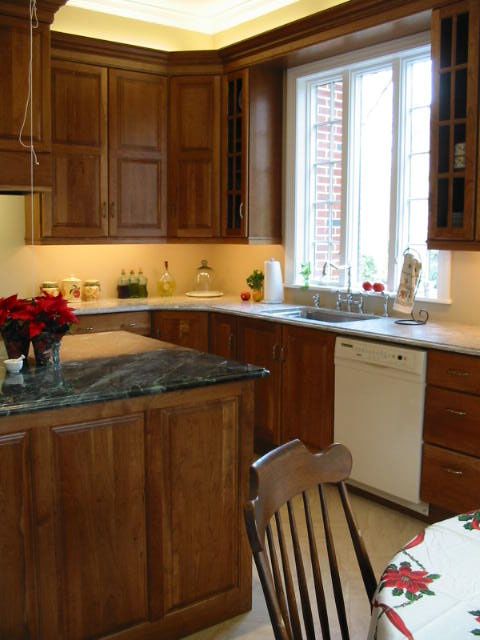
And here is a view in the other direction...

Though it's not quite finished, (light fixtures, trim, etc, are outstanding), I decided to go ahead and post because it will be next year before everything is in. Thanks again, Forum Friends, and I will post details tomorrow if you are interested.
Best Regards,
Elisabeth
Follow-Up Postings:
 RE: Elisabeth's forever kitchen
RE: Elisabeth's forever kitchen
I'd like to see a photo from the other side of your table, so we can see your stove, fridge, the whole works! Looks gorgeous! I really like your upper cabinet doors (the dbl raised panels) and the tall windows. I would also like to see or know more about your sink.
Thanks for sharing.
 RE: Elisabeth's forever kitchen
RE: Elisabeth's forever kitchen
It's beautiful. You must be thrilled. And now the best part - working in a new, well designed kitchen. You'll love it.
 RE: Elisabeth's forever kitchen
RE: Elisabeth's forever kitchen
| I love your cabinets and the glass front panels. How wonderful that you are so close to finishing and able to enjoy it. Well done! |
 RE: Elisabeth's forever kitchen
RE: Elisabeth's forever kitchen
- Posted by: TooMuchStuph (My Page) on Fri, Dec 16, 05 at 21:40
| Elizabeth, your kitchen just makes me want to stand and prepare a meal with you at the counter. Or sit at the table and chat over a cup of tea. What a warm comfortable welcoming place you've created! Beautifully done. I hope you enjoy creating many happy memories there. |
 RE: Elisabeth's forever kitchen
RE: Elisabeth's forever kitchen
- Posted by: Desert_Heat (My Page) on Fri, Dec 16, 05 at 21:40
| What a beautiful, warm and inviting kitchen you have created. It's lovely. |
 RE: Elisabeth's forever kitchen
RE: Elisabeth's forever kitchen
| Very lovely!! You should be proud! |
 RE: Elisabeth's forever kitchen
RE: Elisabeth's forever kitchen
- Posted by: AdoptedByGreyhounds (My Page) on Fri, Dec 16, 05 at 22:18
Thanks so much for the nice comments. RHome410, I didn't realize that I'd left out the cooktop and the frig. Here are a few more pics: 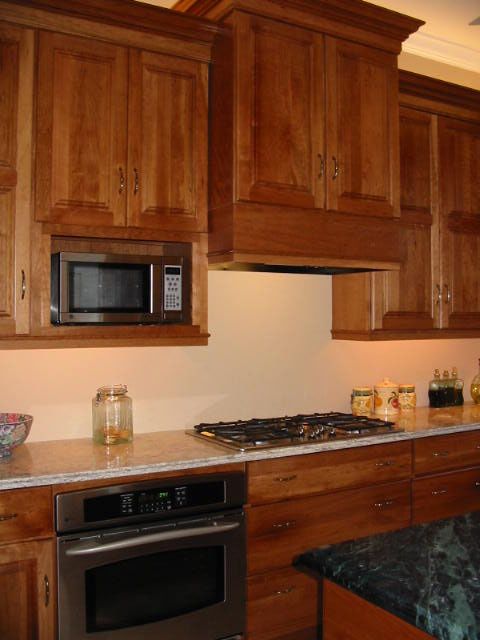 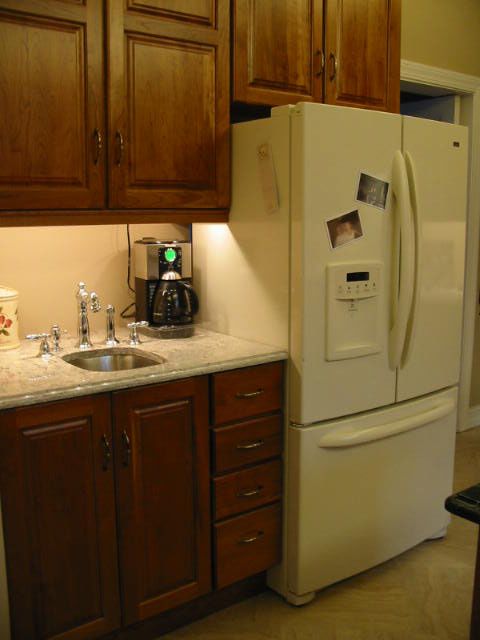 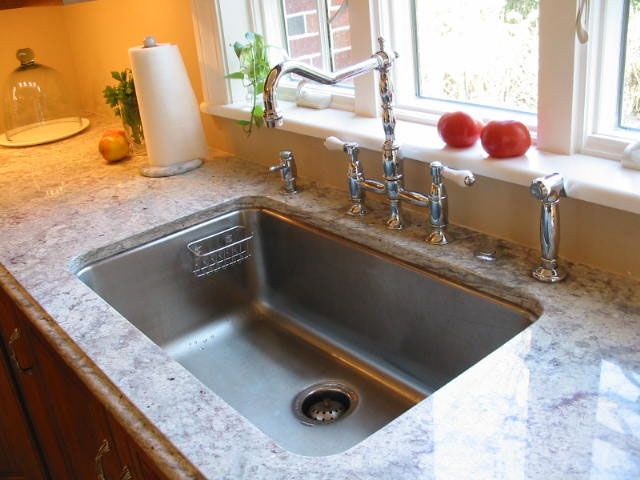 |
 RE: Elisabeth's forever kitchen
RE: Elisabeth's forever kitchen
| Congratulations. It looks so warm and inviting. Great job! |
 RE: Elisabeth's forever kitchen
RE: Elisabeth's forever kitchen
| Lovely!! Please share all your details on cabs, granite, appliances, etc. Cathy |
 RE: Elisabeth's forever kitchen
RE: Elisabeth's forever kitchen
| Everything looks so well-placed. . .I love your above cabinet lighting. Also the sponge holder in your sink - where did you get that? The charm of tomatoes ripening on a window ledge can't be beat. Makes me miss having a kitchen window. . .enjoy. . .it is gorgeous. |
 RE: Elisabeth's forever kitchen
RE: Elisabeth's forever kitchen
| You posted your empress green pictures:)! I love it, I'm salivating. Seriously, your kitchen is heavenly. The cabinets are gorgeous. I can't wait to read the details. |
 RE: Elisabeth's forever kitchen
RE: Elisabeth's forever kitchen
- Posted by: octoberdana (My Page) on Sat, Dec 17, 05 at 0:50
| I love the stainless and white (or is it bisque) mix? Very nice! |
 RE: Elisabeth's forever kitchen
RE: Elisabeth's forever kitchen
- Posted by: BmorePanic (My Page) on Sat, Dec 17, 05 at 8:09
| Lovely, peaceful, wonderful details. |
 Thanks again, guys
Thanks again, guys
- Posted by: AdoptedByGreyhounds (My Page) on Sat, Dec 17, 05 at 9:39
| Many thanks to all of you. I was trying for a pleasant place to hang out, since we always seem to end up in the kitchen, so I really appreciate your describing it as peaceful, welcoming, heavenly and inviting. You all have made my day! Atsmith, the sponge holder was another idea I copied from someone on the forum, not sure who now, but it came from Lowe's. The over-cab lighting are dimmable fluorescents, my DH's project. We removed perfectly good ballasts (?) from HD light fixtures and installed dimmable ones that he ordered. They make a LOT of light and I always dim them. Octoberdana, the frig and DW were pre-existing and I worried how they would go with the SS but I think it turned out OK. |
 Details
Details
- Posted by: AdoptedByGreyhounds (My Page) on Sat, Dec 17, 05 at 10:13
| BACKSPLASH SUGGESTIONS NEEDED! BACKSPLASH IDEAS WANTED! Cabinets by Shiloh Cabinetry - Can�t say enough good things about these cabinets. Our complicated order arrived on time, exactly as ordered, finish is perfect and gorgeous. Cooktop, oven and warming drawer are all by GE Profile. GE Profile wall oven mounted under cabinet has convection. GE Profile gas cooktop Refrigerator and Dishwasher, Kenmore, pre-existing Sinks are both by Elkay. The main sink - ELU281610, Coffee bar sink - ELU1113 Faucets - American Standard "Culinaire" at the main/prep sink, and Delta "Victorian" at the coffee bar sink. Backsplash - would appreciate ideas and suggestions Flooring is called "Sandstone Light" by Amtico. Lighting: under-cabinet xenon, over-cabinet dimmable fluorecents, 4 halogen cans Counters are Bianco Romano granite on the perimeter and Empress Green "green marble", i.e., serpentine, on the island and two hutches. Fireplace/gas logs are made by Lopi Stoves, "Looking Glass" model. Things you might not otherwise know: Windowsills are by Corian "Glacier White" GE Profile Cooktop JGP6752EK1ss has 18,000 BTU dual stacked burner Gas Logs can be turned on by a toggle switch. They are a definite focal point when friends and family come over, generate a lot of heat, and still work when the power goes out Fluoroescents are dimmable. Tall crown molding hides duct work for Vent-a-hood. "Before" kitchen had a dropped ceiling and beams added for a country French look. I loved the beams, but they had to go when we restored the original 10 ft + ceiling. The breakfast table light fixture is from our Early Marriage period and has been in every house we�ve lived in 35 plus years.. And did I mention I would like suggestions for the backsplash? |
 RE: Elisabeth's forever kitchen
RE: Elisabeth's forever kitchen
- Posted by: pickles_ca (My Page) on Sat, Dec 17, 05 at 10:20
| Beautiful kitchen Elisabeth- your list of details mentions gas logs - can you show a pic of the fireplace too? Thanks :) |
 RE: Elisabeth's forever kitchen
RE: Elisabeth's forever kitchen
| What a beautiful kitchen! I know I'm going to sound like an echo in here but it is a very warm, inviting room--with lots of really gorgeous finishes. I'd love to see the fireplace, too. Thanks for posting pics. |
 RE: Elisabeth's forever kitchen
RE: Elisabeth's forever kitchen
- Posted by: AdoptedByGreyhounds (My Page) on Sat, Dec 17, 05 at 14:21
Hi, Pickles_CA, the fireplace is to the right of the right hand hutch. 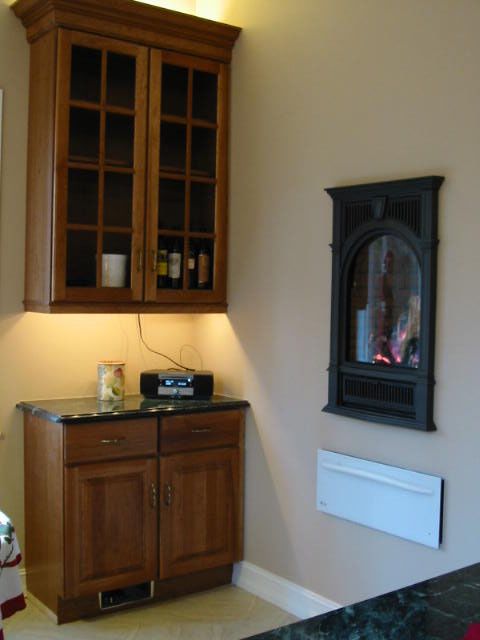 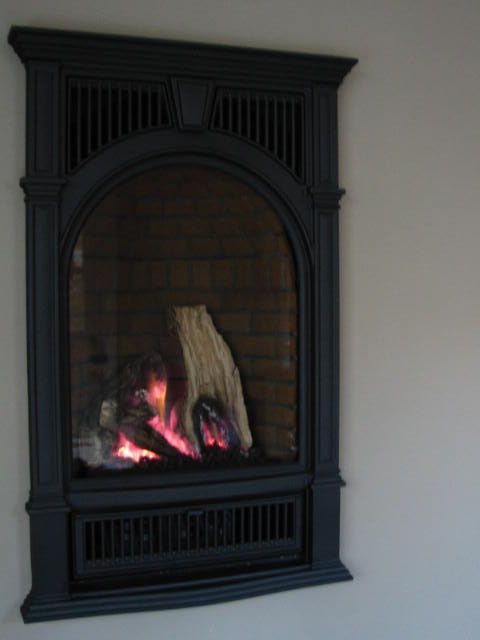 In fact, all of the photos in no particular order are in my Photobucket album. Skip to page two to avoid non-kitchen photos. |
 RE: Elisabeth's forever kitchen
RE: Elisabeth's forever kitchen
- Posted by: jerzeegirl (My Page) on Sat, Dec 17, 05 at 15:13
| Elisabeth, What a beautiful, elegant kitchen! I especially love the sink/window area. It is spectacular. And I love your pups too - they have the sweetest faces! (I have been trying to talk DH into a greyhound as a companion to our corgi.) |
 RE: Elisabeth's forever kitchen
RE: Elisabeth's forever kitchen
| Beautiful kitchen, love the colors you've chosen for the cabinets/countertops and island! What a cool fireplace too! Currently, my favorite backsplash is ArtTeachers...Her kitchen is posted in the finished kitchens blog. I think a border tile with a warm tumbled marble or travatine with perhaps the green marble corner accents would pull all your colors together. |
 RE: Elisabeth's forever kitchen
RE: Elisabeth's forever kitchen
- Posted by: nsMontreal (My Page) on Sat, Dec 17, 05 at 17:16
| Such a lovely kitchen just in time for Christmas! Enjoy! I am inordinately fond of that green marble and white granite.... |
 RE: Elisabeth's forever kitchen
RE: Elisabeth's forever kitchen
- Posted by: AdoptedByGreyhounds (My Page) on Tue, Dec 20, 05 at 12:34
| CaroleOH, thanks for the backsplash suggestion. I also love the little decorative tiles in ArtTeacher's backsplash. (Sorry for the delay in getting back to you - problems with DSL filter.) CORRECTION on the Model number of the cooktop; should be JGP975SEK - ss |




4 comments:
Post a Comment