organic_donna's Kitchen
Contemporary Kitchen with Scavolini cabinets
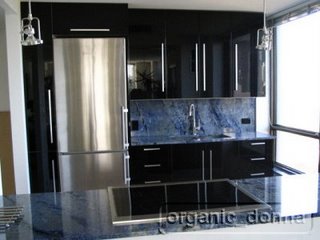
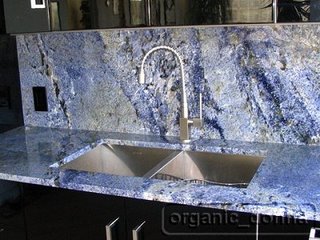
Contact
organic_donna (
My Page)
Posted on Sat, Nov 11, 06
Link to kitchen photos:
http://picasaweb.google.com/starpooh/organic_donna
Details:
- Cabinets: Scavolini; Happening City- high gloss lacquer
- Granite: Stone City; Azul Bahia 3/4"
- Appliances: Liebherr 30" freestanding SS and Dacor Millenium knobless slide in range
- Floor: Mirage engineered Maple cashmere finish
- Rail system and pendants: Lightology-Tech lighting - on their website under FJ T156 MR16 fixtures.
- LED undercabinet lights: Next Generation lighting
- Sink: Elkay Avado SS undermount double bowl
- Faucet: Gessi Quadro Hi-Tech
- toekicks: aluminum.
I was the GC and did the design myself with some input from KD.
I did not want a dishwasher. I think now if I had to do it again, I might consider one. The only reason I would want one is because it would be easier to keep my granite from getting wet. LOL My drawers could be replaced with an 18" dishwasher, but I doubt I'd ever do it. If I had a family I would definitely have one.
sugarbreak's Kitchen
2 years in the making - Close enough to done!
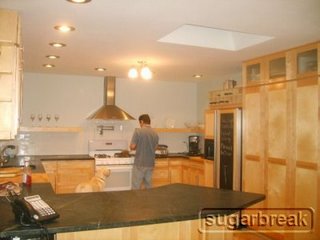

Contact
sugarbreak (
My Page)
Posted on Mon, Dec 18, 06
Link to kitchen photos:
Details:
- Cabinets: Birch cabinets, custom made by a friend. We finished them ourselves. The shelves are pretty much rectangle boxes attached to the wall with a cleat. The cleat was attached to the wall in the studs and then the shelf was slid over it and screwed into the cleat.
- Countertops: Santa Rita soapstone from Rock Tops
- Backsplash: white crackle subway tile
- Refrigerator with chalkboard panel
- Microwave is at the end of the penninsula.
- Paint: Benjamin Moore "Quiet Moments"
Almost completely DIY.
It took a giant leap of faith on our part to use a wall of open shelving. It doesn't feel as empty as it looks when you are standing inside it. I think it would have been a big mistake on our part to eliminate so many uppers without adding that whole wall of pantry cabinets. We have so much storage space on the base cabinets that I don't miss the uppers at all. I do miss an island but I was afraid to put one in because I didn't feel there would have been enough space for my children to congregate around it without getting in my way and ticking me off. lol I will have stools at the penninsula when I find the right ones.
The main problem with our old kitchen's design was there wasn't a good place for food storage. That is how the pantries came into play. The first one is a complete pullout. The second one is a door with pullout shelves in them and the third is a broom closet.
pdxliz' Kitchen
Made just in time for Christmas - Finished!
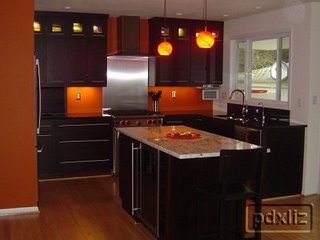
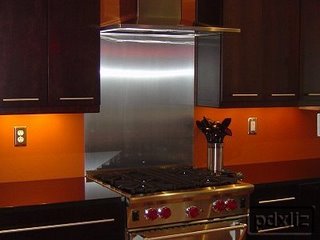
Contact:
pdxliz (
My Page)
Posted on Wed, Dec 20, 06
Link to kitchen photos:
http://s96.photobucket.com/albums/l166/pdxliz/kitchen%20pictures%202006/Details:- Cabinets: Medallion 'Bella' in cherry espresso
- Granite slabs: Absolute black on the perimeter, White Delicatus on the island. I was told it was an albino White Springs, but I learned the correct name for it here (I hope! Might still be wrong. Anyway, I love it and it is easy to care for).
- Backsplash: went to a local metal fabricator, and got the sheet for $60 (18 gauge 30" by 36"). We attached it with screws in the bottom corners (metal fabricators put them there for me), liquid nail, and then it is also lipped underneath the hood. I think that the liquid nail was all that was really needed. It's some strong stuff. I don't plan on adding anymore backsplash.
- Sink: Blanco, got it off eBay from Faucet Depot
- Faucet: Hangrohe from Faucet Depot
- Fridge: LG
- Range: Wolf 30" AG
- Hood: Faber
- Microwave: Sharp
- Dishwasher: Fisher & Paykel Dishdrawers
- Paint: Benjamin Moore matte "Gold Rush". The white is Benjamin Moore's matte "Mayonnaise"
- little dvd player is a TruTech deal from Target (love Tar-jay!)
We took down a large, load bearing wall and moved the kitchen to where my dining room used to be, and vice versa.
arin's Kitchen
My vintage kitchen photos


Contact:
arin (
My Page)
Posted on Tue, Oct 24, 06
Link to kitchen photos:
Details:
 Cabinets: Diamond
Cabinets: Diamond- Countertops: Caesarstone
- vintage island and recycled upper cabs from original kitchen
- vintage wedgewood stove
- vintage sink
- vintage schoolhouse lighting from Rejuvenation
- marmoleum flooring
- backsplash tiles: 1" x 2"
The house is a San Francisco 1907 Edwardian
rachelrachel's Kitchen
Kitchen Finished! Last Tweaks Done (pics)


Contact:
rachelrachel (
My Page)
Posted on Sun, Dec 10, 06
Link to kitchen photos:
http://www.photobucket.com/albums/q174/rachelrachel_photos/Details:- Cabinets – Thomasville – Villa Maple Pearl
Wall Cabinets 30" in Kitchen, 36" in Laundry room.
Base cabinets for refrigerator wall cut to 21".
Over refrigerator cabinet cut to 18" by GC. - Counter – Angola Black Granite
- Floor Tile – Laufen – Nordica Cinder
- Backsplash – Bisazza Glass Tile (from Expo) – Olivio
- Sink – Blanco
- Faucet – Kohler
- Garbage Disposal – Insinkerator 555
- Stove – Whirlpool
- Range Hood – Kenmore
- Dishwasher – Whirlpool
- Refrigerator – Amana
- Washer – Kenmore
- Dryer – Kenmore
- Lighting – Home Depot – Hampton Bay
- Hardware – Home Depot – Knob Hill
- Restaurant Booth – www.restauranteq.com – Wedgewood vinyl – Style "Hot Rod Chevy"
- Table top – Onyx Formica
- Painted wood cabinet – Sherwin Williams – Rapture Blue and Cay
- Kitchen Rugs – www.rugs-direct.com
- Laundry Room Rug – Linens n’ Things
- Wall Clock – www.metmuseum.org/store/ - Color Magic Wall Clock
- Laundry Room Counter – Birch plywood painted black
- Laundry Room Counter Legs – www.tablelegsonline.com – Custom cut stainless steel legs
- Laundry Room Shelf – Ikea – legs replaced with Home Depot casters
Kitchen Dimensions – 11’ x 11.5’
hddana's Kitchen
Some kitchen shots from my new kitchen
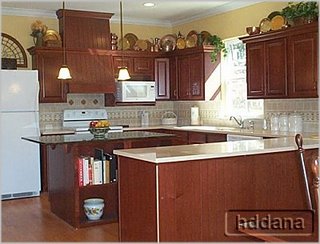
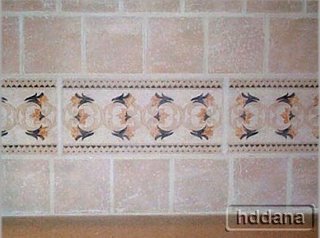
Contact:
hddana (
My Page)
Posted on Fri, Nov 24, 06
Link to kitchen photos:
http://home.austin.rr.com/popedaDetails:
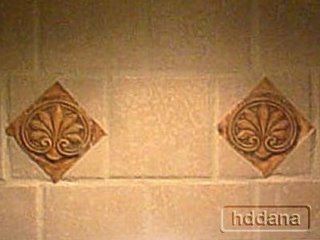 Cabinets: Maple with Cordovan finish from qualitycabinets.com through Parrish in Austin; our design and self-installed
Cabinets: Maple with Cordovan finish from qualitycabinets.com through Parrish in Austin; our design and self-installed - Countertops: Zodiaq Cygnus Pearl with simplest edge
- Island top: Tropical Green granite from remnant yard
- Backsplash: Interceramic Hearthstone Ash with Traditons borders
- Backsplash over the stove: Nocera Art Tile inserts
- Sink: Franke stainless
- Faucet: Grohe
- Appliances: Whirpool/Frigidaire
- Flooring: Kaehrs Amber Ash; ordered online, self-installed
- Paint: Sherwin Wms Humble Gold.
DH built in a closet which we covered with door units from cabinet people to give a uniform look, lots of storage; DH also built the hood top since we did not like the looks of the standard one from Quality; we ordered finished plywood and beadboard and trim pieces and he improvised; note the lowered microwave shelf for safety; all the copper and brass displayed in the kitchen are from travels in Turkey; bookcases on island we're enjoying having cookbooks at hand.
The pantry wall is something we've carried with us from past two builds and I would not give it up for anything since it holds tons. Using only the doors & doorframes saved a lot over pantry/utility cabinets and still gave the look of the cabinetry.
beachlvr's Kitchen
Our 'Cottage Modern' Kitchen is finished!!

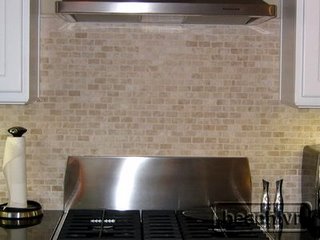
Contact:
beachlvr (
My Page)
Posted on Fri, Nov 24, 06
Link to kitchen photos:
http://www.photobucket.com/albums/l104/jensonsusie/Details:
- Custom cabinets painted BM Super White
- Black granite with eased edge (I think) Santa Angelica
- Appliances- KA except bev. fridge- GE monogram
- Backsplash- Durago travertine mini-brick
- Sinks- Blanco
- Faucets- Grohe Ladylux and ??
- Chairs- Target on-line! (and I love them!!)
- Pulls & Knobs- CabinetHardwareDesigns on eBay (very reasonable and great quality)
- Pendant Lights- Lowes
- Cork board- from Aaron Bros.
- Island: 4'6" x 9'6" approx. There's actually enough room to seat at least 6 kids with stools. One side has 12 inches of leg room and the other has 15.
- Paint: the walls are BM Bleeker Beige
Cabinet painting details:
The cabinets started out at paint grade wood (maple I believe) and they painted primed them with an oil based primer and then used a type of BM Satin Impervo paint to spray the doors and paint the frames. (The color is Super White).
janellemiller's Kitchen
Yahoo!! Kitchen done Here are Pictures!!


Contact:
janellemiller (
My Page)
Posted on Thu, Dec 7, 06
Link to kitchen photos:
http://www.photobucket.com/albums/r160/janellemillerDetails:
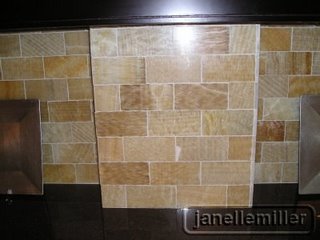 Cabinets: Local cab maker, shaker style 3"styles and rails, dark chocolate stained quartersawn oak and natural maple w/birdseye and copper inlays.
Cabinets: Local cab maker, shaker style 3"styles and rails, dark chocolate stained quartersawn oak and natural maple w/birdseye and copper inlays.- Granite: Indian Copper Brown, also called Coffee Brown
- Backsplash & Buffet wall: Honey Onyx subway pattern polished; backsplash grout is desert bloom, an off white color.
- Kitchen Aid: 42" side by side SS Refrig, Dbl Ovens, Dishwasher
- Viking: 4 burner gas range w/griddle and downdraft vent
- Lighting: Bruck Enzis track/pendants,
sconces: Torll wall sconce by designer George Kovacs; ordered from lighting.com (click on Bellacor.com. then under sconces, contemporary, #39537) - Sinks: Elkay 37" Dbl Bowl, 14" single SS
- Faucets: Grohe K4 Both main and island sinks
- Floor: Select 2 natural maple 3"
- Rugs: New orleans contemporary; ordered from rugs.com
- Sconces were ordered from lighting.com, then click on Bellacor.com. then under sconces, contemporary, #39537 it is the Torll wall sconce by designer George Kovacs
- Paint: Pratt Lambert- Winter Cloud which is a shade darker than Restoration Hardwares-Silver Sage.
- Island seating: from a local billiards shop; called Lisbon style in chrome and black leather.
Here are the dimensions of my island:
As it is shaped like a triangle with corners cut off ,the actual frame of cabinet is:, 39" to fit the 36" range, then each side of that is 56 1/2", then the ends are 24", then the length of the granite the stool area is 85" and there is a 11 1/2" overhang on the granite there. What I did was took graph paper and made each square 6", then if your granite piece is say 5ft by 10ft (60" by 120") you cut out a rectangle shape to match and the start folding corners to come up with the right size and shape. I love the cooktop on the island for a few reasons, First I had gotten used to range cooking there w/ old layout of kitchen, I like looking out into the area and towards people at counter while I'm cooking, I do most my prep work to the left of the range and my island sink is on that end so it is very convenient, when we have parties or holiday gatherings I sometimes leave pots on the grates to stay warm and serve from there. I believe if you have the room it works great! My big dilema was not having the big range and stovetop w/ hood as a focal point on one of my walls, but w/ a large window on one wall and a furnace vent going up the other I had no choice you just make something else the focal point. Sorry this is lengthy but hope it is helpful!!! JMil
frenchkitty's Kitchen
frenchkitty's finished kitchen
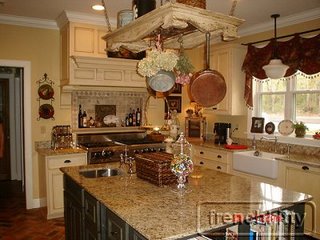
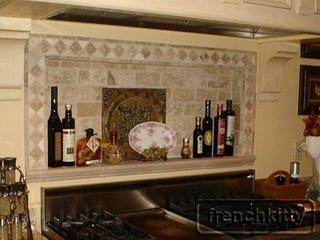
Contact:
frenchkitty (
My Page)
Posted on Wed, Nov 29, 06
Link to kitchen photos:
http://i122.photobucket.com/albums/o269/frenchkitty_photos/Details:- Cabinets: Cypress cabinets were made to look old, and I put old style hardware on them from Antiquehardware.com. I distressed the cypress with assorted tools, gave it a light stain and sealed with Briwax. Cabinet paint is SW Ivoire in satin latex.
- Granite is New Venetian Gold granite
- Backsplash: tumbled travertine from Lowe's
- Floors are Old Chicago split brick.
- Knobs are ORB Emtek as were all my glass doorknobs throughout my house. I love old things, but I wanted modern convenience!
- Viking Stove all gas 48"
- Viking range hood
- Bosch dishwasher (love, love, love it!)
- KitchenAid fridge
- Rohl Shaw's original sink
- the spice rack is Thompson's Spice Carousel (http://www.zaccardis.com/olde-thompson-revolving-spice-rack.html)
- My doors in my house are old cypress doors from tear-downs in New Orleans (found BEFORE Katrina)
- Walls: SW Blonde, Ceiling: SW Navajo White, trim SW Dover White, cabinets I did myself with SW Ivoire, chocolate glaze, and Minwax Sealer. Island is SW Black Iron with a gold glaze.
- curtain: Butterick Waverly pattern- B4760
- The pigs came from Hobby Lobby
We did almost everything ourselves that we could do including paint, flooring, trim, etc. There was a LOT of blood sweat and tears from DH and myself and our 2 kids.
Cabinets have three coats of SW Ivoire, sanded in between. Then I mixed three to one glaze to chocolate colored paint and wiped on and then right off (up and down strokes) with cheesecloth. I concentrated the glaze in the cracks and corners to make it authentic looking. I went through a huge box of cheesecloth I bought at Wal-M. Then three coats of Minwax poly, which gave it the creamy sheen. I have been using it for over a year and have no chips. A lot of steps, but really not hard, just waiting for the drying is the hard part because of the two sides. Oh, and the glazing is not hard. The trick is to not go over it more than once, because when the wet glaze hits the glaze already applied, it comes off! Once I realized that, it was a cinch!
joanp's Kitchen
Finished Kitchen, including backsplash!
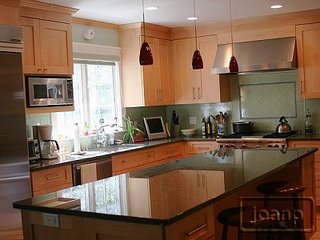
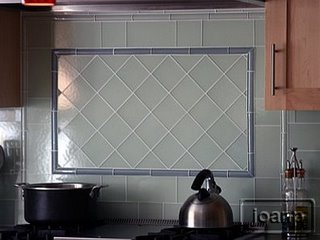
Contact:
joanp (
My Page)
Posted on Wed, Nov 15, 06
Link to kitchen photos:
http://www.kodakgallery.com/I.jsp?c=hpn1rwp.bswa36b9&x=0&y=-8p6f7hDetails:
- Cabinets-- Shaker style, but with 3" stiles (slightly thicker than usual). Material is maple with tawny stain.
- Countertops-- Tunas Verde granite from Walker Zanger.
- Backsplash-- glass tile from Waterworks. It's a glassy thin tile and it's back is sandblasted. The field color is Frosty Meadow.
- Knobs are Top Knobs --from doorandcabinetdepot.com, which has an excellent return policy for items you don't want.
- Wolf 36" all gas, with center grill, which we love and use often. Honestly the cleanup isn't as bad as I feared.
- Hood-- best by Broan, 42", 1200 cfm with commercial baffles, which pop into the dishwasher as needed.
- Thermador 30" electric oven is in the island, which works fine for us. Honestly, we use this one more than the Wolf. The electric oven doesn't generate much heat, it heats up relatively quickly, cooks evenly.
- Bosch dishwasher --love that it's so quiet.
- KitchenAid 42" side-by-side Architect Series with ice and water dispenser. The water comes out a bit slowly and the ice comes in bursts, so it's not perfect but it's fine for us. We use it all day long.
- Sink is a Kindred Big Single Sink, with grid. Love it. -bought on eBay with no problems.
- Disposal is Waste King.
- Instant Hot is Franke Little Butler
- Faucet is Grohe Ladylux with soap dispenser.
- Microwave is GE Spacemaker JEM31 800 watts --ordered from ABT.
- Floor-- we kept the red oak that was already here.
- Pendant lights-- Bojo Pendant, Tornado Red from lighting universe.com. (I tried one, knowing I could return it, then ordered the other two.)
What we like most about the kitchen is that it is comfortable to work in. We decided that what we needed was not 2 sinks, but more counter space. I wanted two ovens, and we use them both. I do love having both an electric and an all-gas.
Table is 48" round. We are a family of 4, but usually pull up an extra chair. 5 is ok, but 6 is a squeeze. (The table does have a 2-foot leaf, making the circle into an oval, but we haven't used it for a while.)
We added the 10- x 10' space to the house so that the table and chairs would fit comfortably. I asked for the desk and file drawers, so it's not quite 100 sq ft., but close enough. To sit at the desk, I just pull up one of the kitchen chairs. (We also keep a box for paper recycles under the desk.)
siamese3's Kitchen
my finished kitchen! thanks all!


Contact:
siamese3 (
My Page)
Posted on Sun, Dec 3, 06
Links to kitchen photos:
Details:
 Cabinets: Showplace, Cherry, Sienna
Cabinets: Showplace, Cherry, Sienna
- Granite: Black Labrador
- Sink: Blancowave 1 3/4 10inch/8inch
- Faucet: Grohe Cafe Stainless
- Filtered Water Faucet: Moen Stainless
- Pendants: Hudson Valley Lighting in polished nickel
- Backsplash: 2X4 Brazilian Multicolor slate with a color enhancer
- appliances: Monogram
- kitchen paint: BM Shelburne Buff
- DR paint: SW Martha Stewart Shore
- barstools: Holsag, the model Bulldog barstool in Black from http://diningroomsdirect.com/
honeyb2's Kitchen
honeyb2's finished kitchen pix

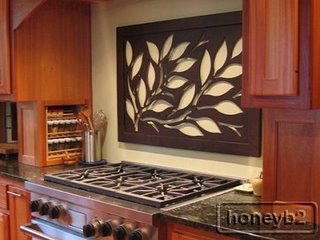
Contact:
honeyb2 (
My Page)
Posted on Thu, Nov 30, 06
Link to kitchen photos:
http://s79.photobucket.com/albums/j152/HoneyB2/new%20kitchen/Details:
- cabinets: custom lyptus from a local shop south of Boston. I went with them because they offered lyptus, which is a wonderful, sustainable harvest wood. They did not offer frameless cabs, alas, but if I've learned one thing, it's that in kitchen design, everything's a trade off. Every bit of the cabinetry is solid wood and very well constructed.
- countertop: Butterfly Verde granite
- refrigerator: Jennair counterdepth French Door
- oven: GE Monogram Advantium
- range: Wolf 36" dual fuel
- dishwasher: Bosch
- sinks: Blanco Silgranit super single
- faucets: Brizo Venuto
- floors: white oak
- paint: BM Guilford Green
The art over the range is a metal hanging from Crate and Barrel.
Kitchen size: 12 x 16
stovegirl's Kitchen
Pix of Stovegirl's Finished Kitchen
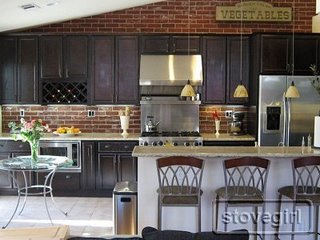

Contact:
stovegirl (
My Page)
Posted on Wed, Nov 29, 06
Link to kitchen photos:
http://www.kitchenbitchin.com/2006/11/grand-finale.htmlDetails:- Cabinets: Kraftmaid Barrington in Peppercorn stain
- Handles and Pulls: Knob Hill
- Sink: Kindred 1930 Large Undermount
- Range & Backshelf: Viking 36-inch All Gas
- Dishwasher: Thermador 4 Series
- Microwave & Trim kit: Sharp Convection/Micro
- Granite: Bianco Romano (Santa Cecilia?)
- Fridge: GE Profile Artica counter-depth
- Pendants: Besa Lighting
- Bricks: Z-Brick in Mesa Beige
michoumonster's Kitchen
finally done! hooray!!


Contact:
michoumonster (
My Page)
Posted on Tue, Nov 14, 06
Link to kitchen photos:
http://s67.photobucket.com/albums/h312/michoumonster/kitchen%20remodel/?
action=view¤t=1163490362.pbwDetails:
- Cabinets: Kitchen Craft in maple
- Countertops: Wild Sea granite
- Backsplash: WZ glass
- Floors: travertine
- GE Monogram undercounter wine frig
- Kitchenaid counter-depth French Door frig
- 36" Wolf AG range
- Futuro moon crystal hood
- Kitchenaid S series dishwasher
- Kohler faucets and soap dispenser
- Blanco sink
- Rev-a-Shelf mixer lift
- Lee Valley pullout shelf with adjustable baskets
- undercabinet microwave/toaster oven
- lighted frosted glass cabinets
- Juno undercabinet flourescent task lights
- halogen ceiling recessed lights
soovhappy's Kitchen
Long Time Member Finally Posting~
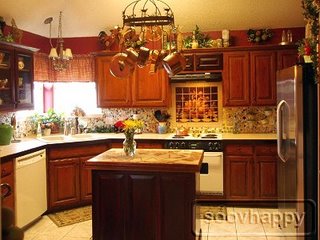

Contact:
soovhappy (
My Page)
Posted on Sat, Nov 18, 06
Link to kitchen photos:
http://soovy.myphotoalbum.com/albums.phpDetails:
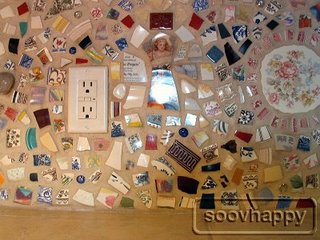 Cabinets: original oak; refinished
Cabinets: original oak; refinished- Countertop: tile
- Backsplash: unique Mosaic backsplash
- Faucet: Price Pfister
- Sink: FrankeUSA Granite
- Appliances: Frigidaire, GE
- paint: Ralph Lauren Venetian Red from Home Depot (had it mixed at Walmart in Kilz paint. Not only is it cheaper, but it covers sooo much better.)
The kitchen (oak) cabs were done with (shhh, some people don't care for this idea) Minwax Polyshades. The main color is Olde Maple and the accents, glass cab doors, counter trim and two small cabinet doors over the stove as well as the island, are Mahogany. Easy, peasy! I just cleaned them with Spic-N-Span, took the doors and hinges off and propped them on pots and old paint cans on the covered kitchen table. I used two coats on everything. No sanding involved as it goes over existing varnish, poly, etc.
Tip? Keep a wet edge. Load the brush (foam leaves too much air and can cause bubbles) and apply quickly, finish with a long stroke and voila. I did use 000 steel wool, lightly, the second day before the second/final coat. Let them dry overnight (and between the two coats) and then rehang. I've added two photos to the end of my kitchen album so you can see the difference it made. My cabs were stained in the photo but I had glazed the detail in black prior to the Minwax Polyshades. I was able to do all 23 cabs and 11 drawers in a few weekends (I work full time) with my space issue. Didn't want to do this in the garage due to dust, etc.
cubby14's Kitchen
Finally FINISHED!!!

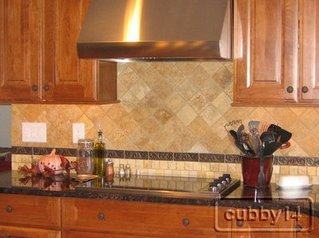
Contact:
cubby14 (
My Page)
Posted on Wed, Nov 8, 06
Link to kitchen photos:
http://s3.photobucket.com/albums/y61/mcubb14/Details:
- Cabinets: Medallion Calistoga in cherry Pecan finish
- Granite: Russian Sable (similar to tan brown but less chunky and a little more movement)
- Backsplash: tumbled marble Alexandria no enhancer just sealed with a deco liner from Villagio tile scroll liner in bronze.
- Flooring: Natural white oak prefinished planks
- Appliances: KitchenAid cabinet depth refrigerator, double convection ovens, GE spacemaker microwave, Viking 30" induction cooktoop and Kobe range hood.
- paint: Sherwin Williams Inviting Ivory
- barstools: Sedona Swivel http://www.barstoolsuperstore.com/bar-stools/metal/products.cfm?
action=view&key=HL740 - the wrought iron rack and the baskets are both from Longaberger
This was a mostly DIY with a few things contracted out.
Things I love:
- induction cooktop it is so fast and responsive and after a regular electic cooktop it is heaven.
- huge island we got rid of kitchen table and don't miss it a bit.
- corner lazy susan so much more usable than old blind cabinet
- step in pantry had deep pantry shelves and hated them love being able to see things (only 12" deep shelves) feels like more space even though it isn't.
- no soffit even though I can't reach the top of anything without a stool.
Things I don't love:
- sink is too deep I am 5'2" and my back hurts when I am doing anything in it silgranite double bowl 9" bowls.
- faucet it is Price Pfister and has never worked correctly, sprayer leaks after fixing twice. It is being replaced as soon as I find something.
One regret:
- only getting the 30" four burner induction cooktop instead of the 36" six burner.
ranchreno's Kitchen
'As done as it's going to be' new kitchen!


Contact:
ranchreno (
My Page)
Posted on Sun, Nov 5, 06
Link to kitchen photos:
http://s102.photobucket.com/albums/m118/mpbernier/House%20Interior/Kitchen/Details:- Cabinets - custom Amish cabinetmaker. Cherry with medium stain, modified shaker. Hardware is stainless bow pulls on both cabinets and drawers
 Granite - Silver Black (aka Black/Silver Pearl)
Granite - Silver Black (aka Black/Silver Pearl) - Floor - site-finished red oak with cherry stain
- Appliances - mix of KitchenAid and GE Profile. Liked the KA counter-depth fridge design better, but love being able to bake in the "warming drawer" in the GE range.
- Lighting - RAM schoolhouse pendants
- Sink - Silgranit 1 3/4 in anthracite. Faucet is Kohler Forte.
- Backsplash - HD 1" slate mosaics
- Paint color - SW Convivial Yellow
lucia27's Kitchen
Kitchen is done!
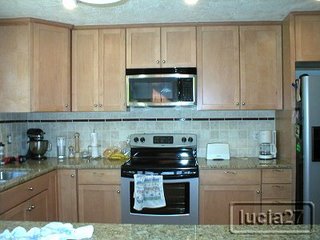
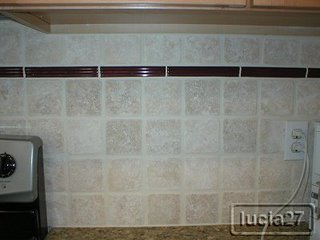
Contact:
lucia27 (
My Page)
Posted on Tue, Oct 31, 06
Link to kitchen photos:
http://s102.photobucket.com/albums/m118/Lucia27/Kitchen%20Remodel/Details:
- cabinets: Shaker style maple (Lowe's Shenandoah Breckenridge Maple Honey)
- countertop: Santa Cecilia granite
- backsplash: tumbled marble
- floor: Anderson Hickory Laminate
- Kenmore UltraSteel (stainless look) sxs fridge, stove (smoothtop) and dishwasher
- Kenmore stainless steel microwave
- Kohler Forte faucet (pull out)
Kitchen is about 10'x13'.
We did a small scale remodel, budget less than $20k (no change to the existing footprint). replaced floor, cabinets, countertops, and appliances; removed drop ceiling and installed pendant and recessed can lights.
We started with a target budget of $12-15k and ended right at $17. The key reason we went over budget was a switch from Corian to granite about halfway through.
Here's how it broke down:
Cabinets - $5200 - we had a 10% credit from Lowes due to some issues with the ordering of our front door. I was extremely impressed with the quality and shipping of the product from Lowes
Labor - $4500 - this was our problem; we had significant quality issues with our GC and the subs he used. We ended up calling in a plumber to fix issues with the diswasher/disposal install (about to ruin my new floor when the dishwasher leaked the first time I ran it) and had our neighbor help hide some of the cosmetic issues with cabinet install
Granite - $3800 - the granite is Santa Cecilia light (although I think it's got more gold than the true SC Light)
Appliances - $2100 - waited for a 20% off sale at Sears (while I would have loved going more high end for appliances, we have so much other work to do on the house, I couldn't justify it. I can always upgrade appliances later). We chose the stainless look b/c of the fingerprint issue - I'd go crazy trying to keep it clean with my 21 month old around!)
Tile - $620 - we used tumbled marble and a burgandy ceramic "racing stripe" to pick up the cranberry color in the granite
I bought as much as I could on sale, with gift cards, on ebay, etc. I shopped around as much as time would allow - I found my knobs and pulls online cheaper than Lowes had them, then found them at Home Depot cheaper than online.
greystone's Kitchen
It's finished and I love it!


Contact:
greystone (
My Page)
Posted on Wed, Oct 25, 06
Link to kitchen photos:
http://s124.photobucket.com/albums/p33/nix1970gt/kitchen%20remodel/Details:
- Cabinets: Omega Dynasty, Marion Squre in Alder wood with a truffle finish
- Granite: Golden Leaf (counters and backsplash)
- Flooring: Antica Ceramica d'Arte in Aspen Lodge 18x18 with lt. smoke grout
- Refrigerator: LG cabinet depth
- Bar frig: Avanti BCA5102SS (we love this-beverages are COLD
- Gas cooktop: Kitchen Aid 36"
- Hood: Kitchen Aid
- Microwave/Oven: Kitchen Aid, both convection
- Dishwasher: Kitchen Aid
- Sink: Blanco
- Faucet: Blanco 157090
- Soap Dispenser: Blanco 911375
- Door Hardware: Amerock Guardian Galleria - brushed nickel
- Undercabinet Lighting: Kichler
- Paint: SW Croquet Tan
- Barstools: Chatham Park 30" w/swivel and leather seats
Island is 10 feet long.
jejvtr's Kitchen
Finished kitchen - finally posted - thanks all!


Contact:
jejvtr (
My Page)
Posted on Sun, Oct 29, 06
link to kitchen photos:
http://invite.filmloop.com/x?CPVwqqyPyPEFOmYXve8wBLH/nLv4a7j1Details:
- Cabinets – Custom Mahogany with James house finish – Interior paint BM HC Hampshire Gray by Kennebec Cabinetry – Maine – lifetime warranty
- Hardware – Carpe Diem – cricket cage w/cobblestone finish
- Range – Viking VGIC36 – All gas w/convection Stone gray
- Refrig – JA French door
- Garbage disposal - Waste king -1hp w/lifetime guarantee
- DW – Miele
- Hood - Zephyr
- Microwave - GE
- Counter – Victoria Classico honed
- Sink – 30" Kindred kss5u
- Faucet – Franke 300
- Flooring - new white oak w/Provincial stain w/4 coats of oil based poly –finished onsite
- 5 new Marvin Windows – single pane with energy panel
- Lighting – Alkco cans, - Under cabinet alko halogen low voltage
- Paint – BM eggshell custom color – by local BM dealer
- Table/chairs – lucky me! New Baker set (see old!)
- custom mosaic backsplash from Lebanon (via ebay)
richard_remodels' Kitchen
Unconditionally Finished!


Contact:
richard_remodels (
My Page)
Posted on Thu, Oct 19, 06
Link to kitchen photos:
http://www.flickr.com/photos/kpucmuna/sets/72157594335918220/
Details:
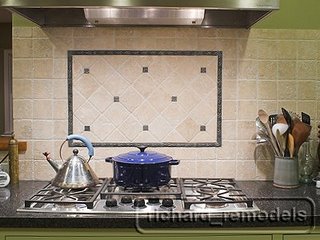 Cabinets : Full custom w/ lacquered finishes. Green tint modified from Benjamin Moore swatches and clear finish over very lightly stained natural cherry. JR Custom Cabinets, Los Angeles.
Cabinets : Full custom w/ lacquered finishes. Green tint modified from Benjamin Moore swatches and clear finish over very lightly stained natural cherry. JR Custom Cabinets, Los Angeles. - Counters : Caesarstone Charcoal
- Cooktop : GE Monogram 36" drop-in stainless
- Ventilation : Vent-a-hood Euro-line wall hood 42"
- Backsplash : Chiaro tumbled travertine 4x4, "Stone and Pewter Accents" accent pieces.
- Refrigerator : LG 25 cu.ft. french door .
- Ovens : GE Profile 30" electric convection wall oven, GE Profile Advantium 120V wall oven.
- Dishwasher : Kenmore Elite (made by Kitchen Aid) w/ stainless tub (Kept from previous kitchen)
- Sink : Oliveri 29" undermount stainless single bowl.
- Faucet : Blanco all chrome pull down w/ spray head.
- Soap dispenser : Grohe basic model
- Disposal : Insinkerator Evolution Essential
momofboys3's Kitchen
Finished Kitchen Photos


Contact:
momofboys3 (
My Page)
Posted on Mon, Oct 16, 06
Link to kitchen photos:
http://pg.photos.yahoo.com/ph/mkcnb@sbcglobal.net/album?.dir=/2844re2
Details:
- Cabinets: Omega Dynasty Vail Cabinets in red birch with autumn stain
- Countertop: Borealis Blue Zodiaq
- Flooring: Red Oak
- Faucet: Grohe
- Sink: Elkay
- Appliances: GE, KitchenAid, Whirlpool























































1 comments:
Post a Comment