deanna1949's Kitchen
deanna1949's Kitchen


Contact
deanna1949 (
My Page) Posted on Tue, Jan 31, 06
Link to kitchen photos:
http://www.deanna1949.shutterfly.com/
I'm finally getting around to posting some pictures of our new kitchen. Several of you have asked for details. I will include as many as I remember, and if I leave something out, please feel free to email me.
Details:
- Cabinets & trim: custom-built by Marshall Custom Woodworks, La Plata, Missouri. Sherwin-Williams Creamy and Black
full extension drawers, drawers in all lower cabinets
- Countertops: honed Absolute Black granite; Bianco Toscano granite
- Sinks: Rolh/Shaw's Original 36" fireclay apron front & Rohl Allia square fireclay bar sink
- Faucets: Price-Pfister Marielle, satin nickel & Fontaine bar sink faucet
- Bin pulls & knobs: satin nickel, I think Liberty
- Wall paint: Ellen Kennon, Ashen Green & Honeysuckle
- Pantry--4 1/2' x 7 1/2', shelves by EasyCloset on both 4.5-ft. walls; antique cabinet
- Backsplash: Daltile Rittenhouse Square white subway tile, light grey grout
- Wolf 36" 6-burner, gas rangetop
- Ventahood vent liner, 600cfm
- KitchenAid sxs counter-depth refrigerator
- KitchenAid microwave with convection, 30"
- KitchenAid electric oven with convection, 30"
- FisherPaykel single dishDrawer in island and double dishDrawer on perimeter
- flooring by Hartco, microbevel edges and sides, Oak, (can't find color but it's a match for deep cherry)
- Undercabinet lights--GE fluorescent
- Island--38" x 9', bookcase and shallow cabinets are 9" deep, plus doors
- 42" & 44" aisle width
- Beam central vacpan in island
- Counterstools by Linen N Things
- shredder, pencil sharpener, outlets for cellphone chargers in small desk cabinets.
ovenbird's Kitchen
ovenbird's Kitchen


Contact:
ovenbird (
My Page)
Posted Jan 2006
Link to kitchen photos:
http://www.pbase.com/msteffen/kitchenDetails:- Cabinets: Downsview clear alder wood cabinetry: On the hutch, Moderna A-1 door style - Raven with rub-thru; Prima door style with custom stain on all other cabinets
- Rangetop counters: 3cm honed Verde Peacock granite with 3/8" round edge
- Island counter: 3cm honed Verde Peacock granite with 2" mitered edge
- Hutch counter: 3cm honed Espirito Santo granite with 3/8" round edge
- Backsplash: 2" x 4" acid wash honed Crema Marfil marble in brick pattern
- Juno Trac12 xenon undercabinet lights
- Thermador 30" electric double convection ovens SECD302BP
- Thermador 36" gas 6 burner rangetop PC366BS
- 33" Best/Broan liner inside custom hood
- SubZero 642O frig
- Miele Incognito G858SCVi DW
- GE Profile Spacemaker II JEM31SF MW
- Franke Orca and Franke EuroPro 16" x 16" x 8" sinks
- Grohe Ladylux Plus faucets on both sinks Franke disposals Franke airswitches
- Ellen Kennon paints - Bronze on walls and Parchment on ceiling 4" Red Oak floor
I owe so much to all the TKO folks. Hope I'm able to help others down the road just like you folks helped me!
triscuit's Kitchen
I'm done too
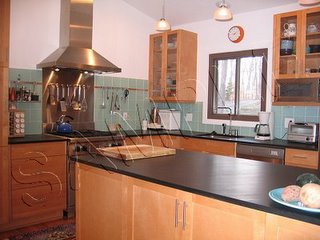

Contact
Triscuit (
My Page) Posted on Fri, Jan 27, 06
Link to kitchen:
http://photobucket.com/albums/b378/Triscuit1/?
Details:
- Cabinets are Kitchen Craft, nutmeg stain mix of shaker and plain front
- Countertops are Buckingham Virginia Slate (and I love 'em)
- Backsplash is 4x4 glass tiles, frosted, don't know who makes them
- Wolf dual fuel - the best! I am making a chicken, sausage and shrimp thing now on simmer and don't even have to think about it
- the wood stove is a Morso, amazing design, no smoke EVER in the room
Thanks to all of you-I only wish I had found this site before, but I did find it in time to make some choices that I am happy with. We are pretty much minimalists, as you can see by the kitchen, so it's not a kitchen that would appeal to all, but we love it. I love checking back on the kitchen site to listen to others agonize over granite vs quartz (or slate, in our case). I don't miss that at all, but find that the bathroom forum is calling me...
teambrogdon's Kitchen
Teambrogdon's Finished Kitchen
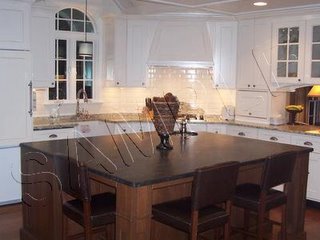

Contact
teambrogdon (
My Page) Posted on Fri, Jan 27, 06
Link to kitchen photos:
http://pg.photos.yahoo.com/ph/teambrogdon/album?.dir=/532d&.src=ph&.tok=p
Details:- CABINETS:
Custom – maple painted and stained
Paint color - Ralph Lauren Mother of Pearl with rub through
Stained – custom stain - COUNTERTOPS:
Perimeter Cabinets – Gallo Ornamental granite
Island and Bar – Honed Virginia Mist granite
- FRIDGE: Amana Cabinet Depth bottom freezer with panels
- DISHWASHER: Bosche
- COOKTOP: Dacor 4 burner 30in.
- HOOD LINER: Dacor
- OVENS: Dacor Millenium
- BAR FRIDGE: Avanti Under Counter Beverage Center
- FARM SINK: Franke 25 in. Fireclay
- PREP SINK FAUCET: Mico Seashore
- MAIN SINK FAUCET: Kohler Vinnatta
- SINK PENDANT: Firefarm
- TABLE CHANDELIER: Potterybarn
- BARSTOOLS: Pier One
- FLOOR: White Oak finished in MinWax English Chestnut
In our 1977 house, we opened up several walls between the kitchen and dining room/family rooms. We also took over half of our existing garage and rebuilt the garage farther back on the lot. We reconfigured the entire kitchen area swapping the main kitchen and breakfast areas. We added a side "friends" entrance (since no one ever uses our front door – people would just come through our messy garage). We changed the laundry room into an office/project room and turned the part of the garage we took over into a mud room and laundry room.
We are still waiting on a few finishing details - note the missing freezer door panel :)
bruinjen93's Kitchen
Finished Creamy White Kitchen!
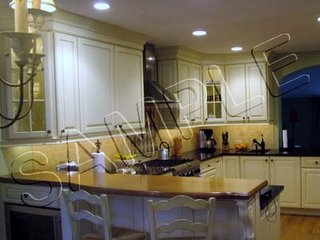
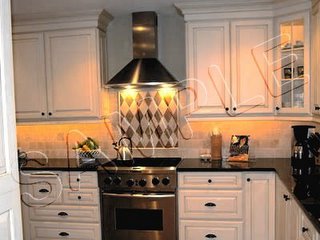
Contact
bruinjen93 (
My Page) Posted on Sun, Jan 15, 06
Link to kitchen photos:
http://pg.photos.yahoo.com/ph/jenbruin93/album?.dir=7b33&.src=ph&store=&prodid=&.done=
http%3a//photos.yahoo.com/ph//my_photos
Details:
- Cabinets: Medallion Brookhill in maple painted with Oyster Vintage glazed finish. Built-ins made by a local custom cabinetmaker
- Breakfast Bar: Cherry
- Granite: Uba Tuba
- Backsplash: Venezia Travertine in Chiaro and Noce Rhomboid behind range and 4X4 Chiaro alone elsewhere.
- Fridge: LG French Door Cabinet Depth
- Dishwasher: LG
- Range: KitchenAid Dual Fuel Convection
- Hood: Sirius
- Microwave: Panasonic Genius Prestige Convection Microwave
- Wine Refrigerator: Marvel Beverage Center
- Lights: Seagull Ambiance Lo-Voltage Xenon
- Paint in kitchen: Sherwin Williams Olive Branch
- Paint in Dining Room and Family Room: Sherwin Williams Tobacco Road
- Sinks: Blanco Silgranit in Anthracite
- Faucets: Micco Seashore in Oil Rubbed Bronze
- Never MT and Airswitches on Disposals
- Hardware: Top Knobs in Oil Rubbed Bronze
- Floor in kitchen (and entire house): Red Oak finished in Early American stain
In our 1940s house, we opened up a wall between the kitchen and dining room, adding a penninsula to separate our new breakfast area from the main kitchen. We also opened up a "window" which overlooked a formally unused space in our addition, turning it into an arched pass-thru to a new formal dining room. We redid our teeny-tiny powder room and replaced the old formica built-ins in our family room with those made of...wood! We also refinished all the wood floors in the house.
We are so fortunate to have had a fantastic GC who was here every weekday from start to finish, enabling completion within 8 weeks.
We absolutely love our "new" house!
twor's Kitchen
twor's Kitchen

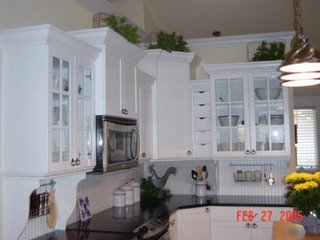
Contact
twor (
My Page) Posted on Sun, Jan 22, 06
Link to kitchen:
http://www.essdack.org/twhome/house/house.htmlDetails: - Cabinets: Crestwood and are painted hickory
- Backsplash: combination of beadboard and tile
- Countertop: perimeter is Black Andes granite; island is butcher block
- Hardware: cabinet pulls and handles are from Restoration Hardware
- Floor: handscraped hickory (Topaz) from the Mannington line
- paint: Ellen Kennon's Buttercream
- The backsplash organizers are from IKEA.
My favorite kitchen features are: FP DishDrawers; instant hot water;
vacpan connected to whole-house vacuum; and 2 solatubes that provide
nice natural light.
mstargardener1's Kitchen
My New Kitchen 99% finished


Contact
mstargardener1 (
My Page) Posted on Sun, Jan 15, 06
Link to kitchen:
http://photobucket.com/albums/e359/a1v2a3/Details:
 Cabinets: all custom maple surrounding and the island is cherry. No stain; only finish protection. The detail on the doors was my DH idea and I must say I really am glad we spent the extra to have the miter instead of the traditional shaker.
Cabinets: all custom maple surrounding and the island is cherry. No stain; only finish protection. The detail on the doors was my DH idea and I must say I really am glad we spent the extra to have the miter instead of the traditional shaker.- Wood floor - Bamboo horizontal 3" carbonized light
- Kitchen main sink and prep sink faucets - Brizo satin
- Two stainless sinks are Blanco
- Farm sink - Shaw
- Farm sink faucet - KWC
- Countertop - Cafe Brown granite
- Rangetop - 60" Bluestar
- Hood 66" Vent-a-Hood
- Ovens - upper, Gaggenau steam convection lower, Miele masterchef
- Warming drawer - Miele
- Dishwashers - island, Asko. Flower/ coffee bar, FP dishdrawers
- Icemaker and Wine Fridg - U-line
- Fridg - Maytag
- Banquette and table - custom to fit by cabinet maker
- Espresso maker/ grinder - Laspazio and macap grinder
- Coffee bar tall table & chairs - Macy's Home store
- Tile / custom blend from Daltile
- Paint - Walls, Dunn-edwards, lemon lime. The coffee bar is a custom blend of about 5 colors I did with a venetian plaster. The flower sink window and above the island is also a custom blend I did with venetian plaster.
- Fabric - used on the custom banquette is S. Haris
niknak99's Kitchen
Done! From old pink to bright green!
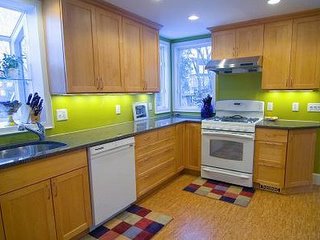
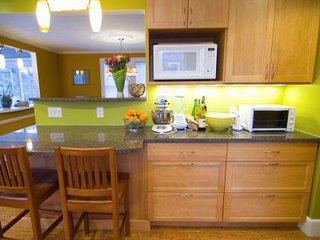
Contact
niknak99 (
My Page) Posted on Mon, Jan 9, 06
Link to kitchen:
http://photobucket.com/albums/v634/niknak999/Details:
Floor in kitchen and playroom: Natural Cork floating planks (very cool looking, and feels great on the toes!)
Cabinets: Cabico in maple with Autumn stain
Granite: Marron Castor (brown/silver)
Fridge and dishwasher: Kenmore Elite
Range: GE Profile Double Oven
Hood: Zephyr Hurricane
Pendant lights: Vaxcel
Garden window: Certainteed
Other windows & sliding door: Marvin Integrity
Paint in kitchen: Benjamin Moore Split Pea
Paint in Dining Room: BM Dash of Curry
Paint in Playroom: BM Goldfield
Rugs and Stools: Target!
cabosgirl's Kitchen
99% Done


Contact
cabosgirl (
My Page) Posted on Fri, Jan 13, 06
Link to kitchen:
http://pg.photos.yahoo.com/ph/bwonski/my_photos
Details:Cabinets: Omega Dynasty Morris Cherry w/ Nutmeg Stain
Countertop: Rain-washed AB Honed granite
Floor: Brazilian Cherry
Frig: Sub Zero 632 (48" sxs)
Range: Viking All Gas Range - 48", 6 burners + griddle
Wall Oven: Thermador (electric)
WD: Thermador
DW: Bosch - main; FP DD- Island
Handles: SS by Providence- "Absolute Zero Deco"
Knobs: SS by Mrs. H - "Enmeshment"
Knobs- Black/Silver Glass- by Poppy Art
amysrq's Kitchen
AmySRQ's Kitchen


Contact
AmySRQ (
My Page)
Link to kitchen photos:
http://s983.photobucket.com/albums/ae314/AWColor_photos/FKB%20Kitchen/
Details:
- Cabinets - Cucine Lube
- Counters - Zodiaq Astral Pearl
- Backsplash - mosaic tiles from Oceanside Glasstile in CA
- Floors - Greenwood Bamboo
- Sink - Blanco Magnum
- Faucet - Grohe LadyLuxe
- Fridge - SubZero
- Range - DCS-SC305
- DW - Bosch
- Exhaust - Vent-A-Hood
lnersesian's Kitchen
lnersesian's Kitchen
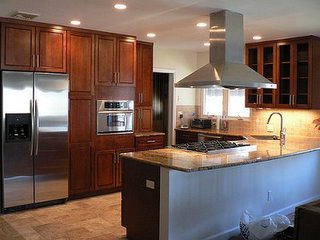
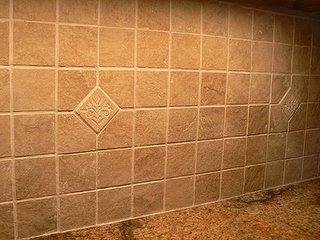
Contact
lnersesian (
My Page) Posted on Mon, Jan 9, 06
Link to kitchen:
http://www.flickr.com/photos/tkln/sets/1792432/The worst before pictures...
http://static.flickr.com/33/39518587_36815ba296.jpg?v=0....make the best after pictures!!!
http://static.flickr.com/37/83921845_3089f4ab18.jpg?v=0Details:
- Kraftmaid cabinets in Mandolay chestnut maplePorcelain floor tile (from Italy, can't remember the name)
- Persian Brown granite
- Franke Orca sink
- Hansgrohe Metro faucet
- Porcelain 3x3 backsplash tiles
- 36" AG Wolf Range
- Best by Broan hood
- Miele Incognito DW
- KA 36" fridge
- KA built in Ultima MW/Convection oven
Some of you may remember that a few months ago, I posted my horrible before pictures. Well...after years of dreaming and months of actual planning, our kitchen is 99% done! I want to thank everyone here for all their help and knowledge...without this forum, this project wouldn't have turned out like this...
We knocked down the wall between the kitchen and DR/LR, and also most of the wall between the kitchen and hallway to the bedrooms...this gave us room for a large peninsula, which increased counterspace more than ten fold!
We are still waiting on glass for the cabinets, a couple of missing backsplash pieces, our stools and installing a few wall-mounted items...but I figured it was done enough to share.
My parents bought this house in 1978, when I was 5...so it's the only kitchen I have ever really known. Ironically, when they bought it, they thought the kitchen was HUGE. My SO and I will be living here when we get married, so it was due time to update the house. Well, it was PAST due!
When we went to the granite yard, I was interested in a gold tone, but when we saw these slabs, we fell in love. Had to have it. Of course, the bank account was not that happy with us. :-) (ps - if anyone needs a recommendation for a granite supplier/installer in the NYC area, let me know!)
Thanks again everyone!
house_vixen's Kitchen
house_vixen's Kitchen
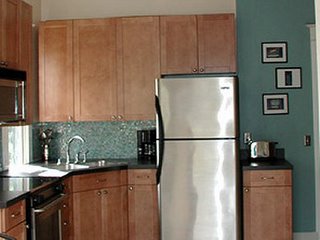

Contact
house_vixen (
My Page)
Link to kitchen photos:
http://www.pbase.com/house_vixen/kitchen_in_progressDetails: - Cabinets: H.Depot's frameless Thomasville line (now Premier in some places); Bayshore Maple w/Sandalwood stain. Frameless cabinets; full extension, dovetailed drawers.
- Counter: Pionite's Charcoal Chromatix laminate, a soft speckled black; plain old square edge.
- Backsplash: Sicis iridescent glass mosaic tiles in Fern 3.
- Faucet/Sink: Delta Waterfall in chrome; Elkay's cheaper Neptune line (8 inch deep,double-bowl sink).
- Amerock pulls Bp1970-G10 in satin chrome; bought at Lowes for a good price but seen here http://www.myknobs.com/amsolbrasbp31.html
- Rejuvenation Lighting knobs; 1.25 inch, Antique Nickel; $4 for locals but more here: http://www.rejuvenation.com/
- Frigidaire Gallery appliances, discounted. Stove was 50% off!
- Lighting: Hampton Bay ceiling light/fan--a must in a non-AC house. We have several. IKEA track lighting (er, CITTA?). It was a compromise--I wanted period, S wanted modern--but at least it was only $30!
- Paint is Devine Color Line: Foam (Blue) and Feather.
- Floor: Linoleum; Armstrong's Marmorette line in Cream.
mike7142's Kitchen
Kraftmaid, Bluestar, Asko, LG, DONE
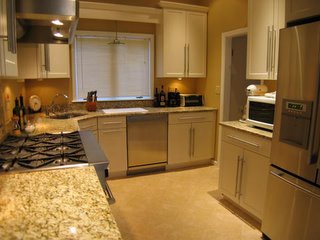
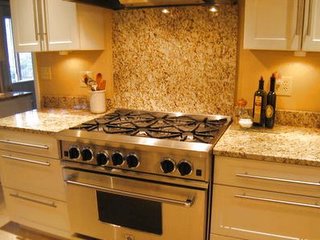
Contact
mike7142 (
My Page) Posted on Fri, Jan 6, 06
Link to kitchen photos:
http://photos.yahoo.com/ph/mcrocit/my_photos
Details:It would be my pleasure to go on at length about all of the many choices I made along the way. The flooring is a porcelain tile of Italian origin made to look like travertine. I wanted the strength of the porcelain. I wound up removing two layers of plywood sub-flooring due to dry rot, and I replaced them with 3/4" sub-flooring, thinset, Hardi-backer, thinset, then the tile. The cabinets are by Kraftmaid, from the Venicia line. The doorstyle is Vela, and the color is Crema Satin. The door and drawer pulls are from Ikea, they are "Lansa". Granite is Santa Cecilia. The paint is from Lowe's Laura Ashley collection and the color is "Sand 4". For lighting, I chose 4" Low Voltage ICT, airtight fixtures from Cooper lighting's Halo line. For appliances I chose the Bluestar RNB366, a six-burner single oven that accepts full-size restaurant sheet pans and has two 22,000BTU burners. The dishwasher is an ASKO, and the LG french door. The range hood is a Vent-a-Hood euro-pro with emerald lip. I still can't believe it's mine!
I'm 99% done with this gut-to-studs remodel on my kitchen. I did it all myself, and am pretty happy with my choices. I wanted a modern look, but wanted a warm feeling.
Start to finish took me just under 8, yes I said 8 LONG months. Most of that though was because I hadn't made some of the important decisions in a timely manner. (ie, Range, cabinets, and lighting) The next one, (which I am starting this month on an investment property I bought)I will make sure everything is on site before I start demolition. And yes, I think I would [hire someone else next time].
shroppie's Kitchen
My finished kitchen

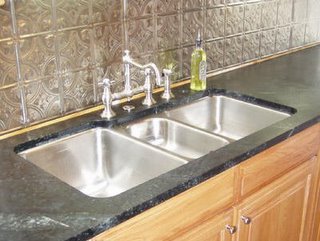
Contact
Shroppie (
My Page) Posted on Wed, Jan 4, 06
Link to kitchen photos:
http://pg.photos.yahoo.com/ph/kdipiazz/album?.dir=/2c14&.src=ph&.
tok=phTDGMEBhXNf2WOS
Details:
Oak cabinets and soapstone were through a local cabinet shop. Only issue was that the dispaly cabinets on top came with the wrong glass - a very contemporary opaque wavy glass that reminded me of shower doors. I had ordered a vintage looking glass with bubbles and imperfections. There was a slight disagreement as to whose mistake it was. The glass was replaced quickly without charge.
Stainless steel backsplash ordered from archpro.com (thanks happycooker!!) Very easy DIY installation
Tin ceiling ordered from American Tin Ceiling Co. Again, very easy DIY installation and a great company to deal with.
Flooring is Armstrong Nature's Gallery laminate in Stone Creek Sage. We already have this in a bathroom and foyer and have been very pleased. Ordered through fastfloors.com for $300 (including shipping) less than Lowe's (and Lowe's refused to price match)
Sink: Elkay ELUH4020
Faucet: Newport Brass 945-1 bridge faucet with sidespray
Both ordered from Ira Woods - best price and very nice to deal with!
Hardware: Berenson American Classic bin pulls and knobs ordered from hardwarehut.com Cheapest price anywhere
Counter stools were made by an Amish company in OH.
Appliances: A friend works at a higher-end appliance store. I was able to purchase an Aga that had been used at a home show for far, far less than retail and also received a year's worth of Persil and Somat products. A scratch on the freezer gave us a few extra bucks back as well.
range: Aga Legacy 36" in brick
refrigerator: JennAir JFC2087 counter depth french door
dishwasher: Miele incognito G858 w/custom panel
microwave: GE Profile JEM31S
disposal: Kitchenaid KCDS250X 1 HP continuous feed w/air switch
Also included in the budget were appliances for the laundry room
Freezer: Amana AFU1767B frost-free upright
Washer: Whirlpool Duet GHW9400 in pewter
Dryer: Whirlpool Duet GHW9250 in pewter
This was a DIY kitchen. Demolition, construction, electrical, plumbing and cabinet installation. I paid for installation of the soapstone because I waited a long time for any slabs at all and had nightmares that we'd drop it on the way in the door.
Budget: 40K including addition and laundry room. The original kitchen had a very small galley which housed 2 falling apart, rusting metal cabinets (the ONLY cabinets - I used the concealed back staircase as a pantry), the sink and a tiny counter. The range was in the main kitchen underneath a window (certainly not ideal) and the frigerator was across the room plugged into the only other outlet. The house had 2 covered porches in addition to the wraparound, so we expanded out a bit and turned the galley into a first floor laundry (so much nicer than the creepy basement with 100 year old huge spiders!)
We came in at 39.5K, thanks in large part to DH's handiness and my haggling. The fabricators put an extra hole underneath the faucet. My particular bridge faucet does not have a center post and they did have pictures and templates of the faucet. My choice was wait another 2 months for more suitable soapstone slabs or take a refund. Haggled for a $500 refund and ended up installing the airswitch under the faucet and ordering a soap dispenser for $100. When I finally get the dispenser, no one will be the wiser.
During delivery, the cabinet truck hit the pole supplying power to the garage. knocked down the pole and ripped the wires from the house. Their insurance paid $427 and DH ran new lines underground himself. Actually cost us $223 and getting the lines underground was something we were going to do in the spring anyway.
I love my stove, but as far as I'm concerned, the dishwasher is the star of the show! I've never had a dishwasher and boy! it sure is a treat. That it's a Miele is just the icing on the cake - love the cutlery tray!
I saw a triple bowl many years ago and always wanted one. I cook and bake lots - hosted 3 open houses and baked 436 dozen (yes- that's 5232 cookies, not counting the ones that disappeared during cooking)! cookies over the holidays. I had muttered and cursed for years hunched over my chipped, stained, way too shallow porcelain single bowl and swore I would "one day" have a big, big sink with room to drain things, soak things etc. Frankly, the dishwasher has made the need for a big sink rather redundant, but never having experienced the joy of a dishwasher, I didn't know!
I love the Aga. In addition to the wow factor, it's a serious workhorse (see above cookies). I cooked a 19 pound turkey, 8 pound ham and assorted sides for Thanksgiving and everything was piping hot at the same time. Lovely!
joy_or's Kitchen
Joy's Finished Oak Kitchen
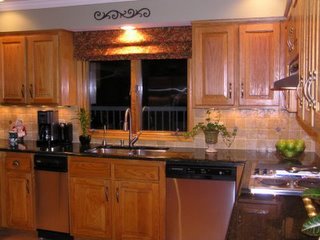

Contact
JOY_OR (
My Page) Posted on Wed, Jan 4, 06
Link to kitchen photos:
http://photobucket.com/albums/b311/JOY2U/
Details:
- Cabinets: original oak
- Granite is UbaTuba
- Backsplash tile is DalTile champaign gold tumbled travertine
- Rhomboids are from Statements out of Seattle
- Accent Metals are St. Gaudens Fleur de lis - bronze
- Elkay sink
- Hamat Ergo faucet
- ISE hot water dispenser
- Roman Shade from Blindsanddrapery.com - Majestic Adobe
- Red wall is BM Terracotta Sage soffits are BM Texas Sage
- Bought cabinet hardware on EBAY
Thanks to everyone for all your help along the way! I am so happy with my kitchen. In the beginning I was worried about keeping my oak cabinets, but now I think they blend in nicely. It is scary to think of how my kitchen might have ended up if I had not found this forum!
diykitchen's Kitchen
DIY Kitchen pictures finally!

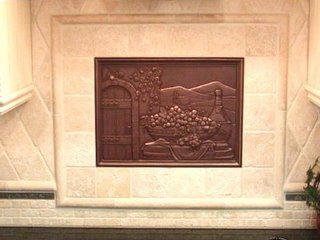
Contact
diykitchen (
My Page) Posted on Wed, Jan 4, 06
Link to kitchen photos:
http://share.shutterfly.com/action/welcome?sid=2AZuWjhwzcMXFA
Details:Our layout works fine so we didn't change it at all, and our oak hardwood floors were new about 9 years ago. We added:
- Ubatuba granite (not DIY)
- Rohl Allia fireclay sink in biscuit
- GE Profile ceran cooktop
- Kenmore Elite dishwasher
- Fusion Bordeaux faucet & accessories in antique copper
- Insinkerator Instant Hot Water dispenser
- New hardware in pewter with copper edge to cabinets
- Red island with contrasting hardware in roosters & chickens
- New wallpaper & border
- New window treatments
- New pot rack, purchased online from Potracksgalore.com (I love this as my focal point!)
- Painted our fridge to match cabinets
- Tiled our own backsplash and range hood trim with tumbled travertine tiles, copper and pewter accents.
- Tiled side of island in ubatuba granite tiles, hung towel rack
- Zenon undercabinet lights from Home Depot (love these & use them all the time)
- Painted barstools and chairs black. Still need to refinish table.
The range hood is new but my husband simply rewired the 2 controls to the inside. There was a flat metal box sort of thing that he drilled 2 holes into & put the controls there. Now I just reach up & under & can do it by feel.
On the cabinets, I used some premixed glaze I got at Lowes called Decorative Effects Translucent Color Glaze, and I mixed the Taupe and the Mocha colors till I got the shade I wanted. But you can get any glaze sold & just play till you get the color you want. I don't think the brand makes much difference.
We did most everything ourselves, beginning last February. First my husband added beadboard, light rail, new crown moulding and rope trim to the cabinets to give them a fresh, new look. He also bumped out the sink and made a new range hood. Then we hired a painter to take them from 19-yr old oak I was tired of to the new off-white I loved in magazines. I then antiqued the cabinets myself..
The light rail was a standard piece of moulding. Lots of other kinds work, too... we looked at various cabinet displays to get ideas.
Some of my tile came from Expo Design (the harlequin shapes) and the rest I got from a local tile store, same brand, which I don't know but could find out if you like. I also got a few boxes at Lowes. It's just called tumbled travertine, and the color is Chiaro.
The side of the island is tiled because I thought constant water splashing from drying our hands would ruin the wood, I know it would have ruined the previous oak. With the towel rack there right by the sink, it was a protective measure that has worked. And the chicken pulls also came from Expo Design but they no longer carry them at our store.
We actually were kind of copying cabinets we saw at Expo that were, get this, $1200 a linear foot! It would have cost us $60K to buy new ones like that, and with the cost of the painter, beadboard, moulding, trim, light rail, etc., we spent just under $3000.
The tile was definitely CHALLENGING. If we had started with square tile, maybe not so hard. But those harlequin shapes kept trying to slide sideways so we had to work fast. And the range backsplash was quite frustrating as it kept slipping & my hubby finally had to build a temp wood frame around the large part to hold it up till it dried, then we tiled around it & went from there.
A pro painter did spray the off -white, and I painted the red island myself--the whole kitchen seemed too overwhelming! But yes I was very meticulous in the antiquing. And it took forever! But they were custom cabinets when we moved in, so very good quality & worth saving. The drawer glides are still smooth & fast!
The 12x16 wine tile in our backsplash is new, just the color is antique copper. Didn't mean to say it was an antique tile. We bought it at a tile store but I can't find info on the co. name now. However, it is carried by Expo Design so the co. name could be gotten there. The pewter trim strips are Crossville Quesetch Metals, but not the 12x16".
mandysbaba's Kitchen
Red/Birch IKEA Kosher Kitchen


Posted by
mandysbaba (
My Page) on Tue, Jan 3, 06 at 20:15
We are finally almost done and just wanted to post some pictures at long last. Have to do this on the run, but some brief info:
Cabinets: Ikea Nexus Birch and Abstrakt Red--a cabinet over the desk area is on order
Appliances: GE Monogram
French Door Fridge: LG
Sinks: American Standard
Faucets: Elkay Ferrara
Still need to put up more pictures, etc., and the baseboards, but we are nearly there, and very happy with the results. Thanks for all the help from everyone on the site!
Here is a link that might be useful: Kitchen Pix
Follow-Up Postings:
 RE: Red/Birch IKEA Kosher Kitchen
RE: Red/Birch IKEA Kosher Kitchen
WOW! I love the the combination of the Birch and the high gloss red! Mandysbaba, you did a great job! Congrats on a fine looking kitchen. Now go enjoy your little mini-vacation -- you deserve it!
Susan
 RE: Red/Birch IKEA Kosher Kitchen
RE: Red/Birch IKEA Kosher Kitchen
| Oh my gosh, mandysbaba! I love that! It looks wonderful. You're making me think an orange back door would be perfect in my space. ;-) I should run that by my design consultant. It really is gorgeous: the cabs, the countertops. Did I already say wow? |
 RE: Red/Birch IKEA Kosher Kitchen
RE: Red/Birch IKEA Kosher Kitchen
| VERY cool!! I love the red!Well done! |
 RE: Red/Birch IKEA Kosher Kitchen
RE: Red/Birch IKEA Kosher Kitchen
| And I like it too! The red and birch look cool together - quite hip I think. Enjoy |
 RE: Red/Birch IKEA Kosher Kitchen
RE: Red/Birch IKEA Kosher Kitchen
| Woohoo! I'm so happy to finally see your kitchen, and it looks even better than I imagined. Congratulations and I hope you really enjoy the kitchen once you return home from vacation. |
 RE: Red/Birch IKEA Kosher Kitchen
RE: Red/Birch IKEA Kosher Kitchen
| It looks great! Can you give details on your overhead lighting fixtures? They look cool. |
 RE: Red/Birch IKEA Kosher Kitchen
RE: Red/Birch IKEA Kosher Kitchen
| Just wonderful, mandysbaba! I may be spacing, but what will the backsplash be? And what will be going in between the two big columns of red cabs on that far wall? The tan counter is a brilliant choice--really smart. What is it again? |
 RE: Red/Birch IKEA Kosher Kitchen
RE: Red/Birch IKEA Kosher Kitchen
| Bold and beautiful!! I love your choice of granite with the birch and red, it really flows nicely. This is one sharp and gutsy kitchen!! |
 RE: Red/Birch IKEA Kosher Kitchen
RE: Red/Birch IKEA Kosher Kitchen
| On our way to the airport to visit our son and daughter-in-law in Ft. Lauderdale, but a few notes. The desk area will have an overhead red cabinet that is on order. Have not done anything about backsplashes yet because I have those hanging rails on each side. I was going to do glass panels in the first concept but for now I am OK. The wall color is vanilla. The island (wider than normal because we used 2 24 inch cabinet banks, and there is a small area between the two sections to make it easier to install the downdraft. My husband tied the two sides together by using some of the stainless look plinth--good idea, huh! The island countertop is madura gold granite, an even pattern. the two sides are a much more dramatic granite--verniz tropical. I will look up the light fixture names when we get back. We have two halogen fixtures over the table, and two new design fluorescent over the main part of the kitchen. When we finish completely we are going to take detailed pictures, in case anyone is interested. Thanks all for the kind words!!!!! |
 RE: Red/Birch IKEA Kosher Kitchen
RE: Red/Birch IKEA Kosher Kitchen
| Mandysbaba, I just love the unabashed boldness in your kitchen. It all works so beautifully together. Those red cabinets are amazing. Is the rest of your home done in a modern style as well? |
the_endless_kitchen's Kitchen
The end has actually come!!

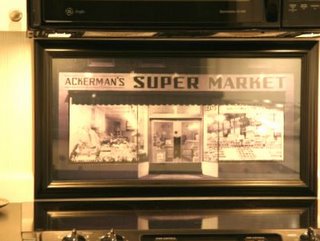
Posted by
the_endless_kitchen (
My Page) on Wed, Jan 4, 06 at 8:21
I've been a periodic participant and lurker for the last couple of years. As you may know (or can read from my little write-up if you click my name), my dh has been renovating our small 8'x9' kitchen for 6.5 years. He did everything from scratch all by himself with the exception of the professionally installed hardwood floor and the granite countertops. He built the cabinet boxes, drawers, and doors; did all the plumbing work (including moving the dw from the the left of the sink to the right side of the sink); installed the backsplash; built drawer inserts. Me, I was the client and helped figure out how we need to use our space, criticized, pushed and pleaded and finally offered rewards for completion.
Details:
DIY cabs and doors
Honed AB granite
GE Profile OTR microwave and ceramic glass top oven range
Kenmore DW
Paint: SW Tansy Green (not sure this will last but you can't imagine how many samples we went through and how totally irritated dh is with me for my fascillation)
Glass pendant: I diy'd it from a glass vase, dh drilled hole through the bottom and set up the electrical wiring, and I did the mosaic tiling with broken stained glass pieces. It looks far better when the light is on and so-so when it's off. Not sure it will last though. I'm on the fence about it.
Dh is still finished up the bar area on the other side of the kitchen wall. There is an 11' expanse of the honed AB granite (one slab!!) with hand-made cherry shaker cabinets on either side of the bar pass-thru.
Still to do: some punchwork type stuff in the kitchen, install drawer fronts and cab doors on the bar, and FIND BARSTOOLS!! My latest obsession!
Thank you all for contributing to this forum. I've learned so much from you all!
Laura
Here is a link that might be useful: Endless' finally finished kitchen
http://photobucket.com/albums/c10/the_endless_kitchen/
Follow-Up Postings:
 RE: The end has actually come!!
RE: The end has actually come!!
Your DH made those great cabinets!?!? He's very talented. The displays at the top are perfect. I think you should keep the green AND the cool pendant.
Crisp, unfussy, lovely kitchen. Congratulations!
 RE: The end has actually come!!
RE: The end has actually come!!
| I forgot to mention that the photograph behind the stove is of my grandfather's supermarket, taken in the 1940s. The store burned down in the 60's, and he lost everything because he had no insurance. My father was so impressed and pleased when we unveiled our surprise backsplash. The photograph is back-printed on vinyl outdoor sign material. Dh bought a pre-made cheap frame, cut it down to the right size, and silicone-sealed the glass (which came from an old storm window of ours) to the frame. Total cost = $15 (we have a friend in the sign business who did the printing as a gift). AND the displays was a fluke. When we broke into the soffit there to create the full-height cabs, there was plumbing there. Dh re-plumbed one of the pipes which allowed for a 6" deep cab at the top, rather than the 12" deep cab for the rest. We decided to use that space for display. I think that's our bling! |
 RE: The end has actually come!!
RE: The end has actually come!!
| Congratulations on being done! It turned out beautifully and your husband did a terrific job. I love the way you incorporated the picture of your grandfather's supermarket! The glass doors in the upper cabinets and the ceiling really add a nice touch to a lovely kitchen. |
 RE: The end has actually come!!
RE: The end has actually come!!
| Thanks, sundial. That reminds me of another problem that turned into a nice feature. After installing the display cabinets, all the linear lines revealed that our ceiling sloped up about 3/4-1" (not positive it was this big) into that rear right corner. Also, to install the venting for the MW, dh had to tear up the plaster ceiling. My idea was to do the beadboard to prevent all the plastering work that would be required for the patch and the releveling. Dh was able to use shims to eliminate the uneven ceiling. If we'd known at the time that we were going to do beadboard for the backsplash, we might have gone with tin instead. But all in all, I'm still happy with the decisions we made. |
 RE: The end has actually come!!
RE: The end has actually come!!
| Talk about a kitchen with personality...wowzer!!! It looks like you were able to pack in a LOT of function with plenty of visual punch. LOVE IT!! |
 RE: The end has actually come!!
RE: The end has actually come!!
| I just love your kitchen! It's beautiful and perfect. Your DH has great talent. Congratulations on a great job! |
 RE: The end has actually come!!
RE: The end has actually come!!
| More rewards for your husband...truly a beautiful kitchen. I just love the picture of the store and the red pendant. Both add lots of personality and charm. |
 RE: The end has actually come!!
RE: The end has actually come!!
| Laura, your kitchen is stunning, beautiful and functional. I love a tight galley kitchen, such a pleasure to work in one. This will be a gem in the small kitchen blog! Can't believe there are small kitchens that drag on longer than my own! It must be a great feeling for your husband to have done all this gorgeous work himself. Congratulations to both of you, for your work, your patience, and your survival! |
 RE: The end has actually come!!
RE: The end has actually come!!
| Loverly! Thanks for sharing. Is the beaboard a sheet product or individual boards? I LOVE it! |
 RE: The end has actually come!!
RE: The end has actually come!!
| Catkin- We got the beadboard at Home Depot. It's roughly 7" wide, primed MDF, and about 8-10' length. For the ceiling, dh painted each plank individually before installation to prevent additional disruption to the kitchen. However, doing it this way ended up revealing the seams in the tongue and groove, so dh had to seal the seams with paintable silicone sealant and still needs to do some touch-up painting. For the backsplash, he cut and glued the pieces together, painted, then installed. The backsplash paint is SW Duration paint (it's the scrubbable stuff). |
 RE: The end has actually come!!
RE: The end has actually come!!
Laura - bravo to you and your husband on this perfect 10 of a kitchen. I love the repetition of the beadboard on the ceiling and the backsplash - a great example of a few bad circumstances leading to a good thing. The geometry of those ceiling lines running toward the lighted display spaces is just lovely. The room is understated and serene.
Now enjoy! |
Editor's note: this is another thread by the_endless_kitchen (posted in the Discussions section)
It's done!! Come see!!
Posted by
the_endless_kitchen (
My Page) on Wed, Jan 4, 06 at 8:28
| Hi all! Believe it or not, the end has finally come! I've posted pics of my SMALL completed kitchen in the gallery. One thing I have to say that I neglected to say in the gallery is that this is the MOST efficient kitchen even though it's so small. I'm really proud of dh for all the hard work he's put into it and of myself for my patience! I'd say overall we were without a functioning kitchen for about 3 weeks total across the entire 6.5 years it was in construction. Not bad, I'd say. Although at times it was "functioning", it wasn't always so pretty. We started with the original 1950's kitchen with light blue formica with a metal edge and no upper cabs on the left side of the kitchen and a broom closet beside the entry into the kitchen so there was less counter space. We created the U-shape by moving the dw from the left side of the sink (in the corner) to the right side. This afforded more counter space, although when the dw is open, you can't open the fridge which is directly across (not visible in the pics) and obstructs entry into the kitchen. Not a big deal when counter space is so highly valued! Anyway, thanks for all your help over the years!! Laura |
Here is a link that might be useful: Endless' finally finished kitchen
Follow-Up Postings:
 RE: It's done!! Come see!!
RE: It's done!! Come see!!
| Congratulations!! Your pictures look like they can be in a magazine. It is so cozy. Love the beadboard backsplash! Great Job!! |
 RE: It's done!! Come see!!
RE: It's done!! Come see!!
| Wow! I love everything! It�s an absolute gem. |
 RE: It's done!! Come see!!
RE: It's done!! Come see!!
| Wow! Your DH has done an absolutely incredible job on those cabinets - they look gorgeous. Could you send him my way for a few months to train my DH? ;-) |
 RE: It's done!! Come see!!
RE: It's done!! Come see!!
| That is a great kitchen. Serene and cozy. I'm lovin those lighted upper cabinets. Very cool. Tudi |
 RE: It's done!! Come see!!
RE: It's done!! Come see!!
| That really is a lovely space. Do you have some family association to the supermarket pictured about the stove? I love old B&W's - so that's a very neat element. |
 RE: It's done!! Come see!!
RE: It's done!! Come see!!
| I love it! I especially love the green wall and beadboard backsplash. How do you have a picture behind your stove? Enjoy it. :) |
 RE: It's done!! Come see!!
RE: It's done!! Come see!!
| wonderful kitchen! Not just a galley--a gallery! Very smart! |
 RE: It's done!! Come see!!
RE: It's done!! Come see!!
| Thank you!! I forgot to mention that the photograph behind the stove is of my grandfather's supermarket, taken in the 1940s. The store burned down in the 60's, and he lost everything because he had no insurance. My father was so impressed and pleased when we unveiled our surprise backsplash. The photograph is back-printed on vinyl outdoor sign material. Dh bought a pre-made cheap frame, cut it down to the right size, and silicone-sealed the glass (which came from an old storm window of ours) to the frame to prevent moisture from seeping in. Total cost = $15 (we have a friend in the sign business who did the printing as a gift). Dh hung it on the wall, so it can come down and be cleaned properly if necessary AND in case we ever sell the house, the picture can come with us. AND the displays were a fluke. When we broke into the soffit there to create the full-height cabs, there was plumbing there that would have prevented a full depth shelf. Dh re-plumbed one of the pipes which allowed for a 6" deep cab at the top. We decided to use that space for display. I think that's our bling! Again, thanks for all the positive comments! Can't wait to show them to dh! |
 RE: It's done!! Come see!!
RE: It's done!! Come see!!
| Most definately worth 7 years, and I can't believe I said that. I about fell over when I saw you posted your 'finished' pictures. Thought the day would never come, but that is one great kitchen. The quality of craftsmanship is evident. Just fabulous. |
 RE: It's done!! Come see!!
RE: It's done!! Come see!!
| Well worth the wait! Man, that is one gorgeous space. It's always especially nice to see kitchens that have challenged their owners for creativity due to space or budget. Honestly one of the most beautifully tight spaces I've seen. And what a backsplash concept! You and DH executed it wonderfully. Congratulations!
Susan |
 RE: It's done!! Come see!!
RE: It's done!! Come see!!
| Congratulations on creating such a unique kitchen! It is truly lovely, and I love all your special touches that set this kitchen apart. You both should be very proud of your efforts. Well, well done! |
 RE: It's done!! Come see!!
RE: It's done!! Come see!!
| I'm beaming over all these wonderful comments! Thank you all! Christine- Dh used his reward of a new digital SLR to photograph the kitchen (was more expensive than most of our elements!). I was impressed with how well the photos came out. You don't see the little flaws at all! :) akrogirl - You don't know how many people are vying for dh's time, but alas, I've got him tied up with projects for the rest of his LIFE! Shhh... he doesn't know all that I've got planned for him! grlwprls - First, love your name. Dh and I love photography, especially vintage ones. It was really great to come across one that not only fit perfectly in the space we needed it for, but also one that was so meaningful to us. It is very possible that dh's grandfather actually met mine in those days. His grandfather drove a produce truck in that area, and he recalled the name "Ackerman". Would be a great coincidence if it's true. happymomof6 - Thanks for the support for the green. I've flip-flopped so many times! The last thing I wanted to hear was "Hmmm... it's green." Didn't want to lose the great feel we'd created. Pecanpie and Garden - What a hoot! Who would have thought anyone would have said "worth the wait". I mean, seriously, almost 7 years? We've had 2 kids in that span of time (hence the 7 years). This kitchen is truly custom all the way. What you can't see is the left side of the fridge which is a narrow slit in which we were able to hang from cup hooks a broom and a swiffer. Nicely tucked away. Had to use every single space. Thank you again!! |
 RE: It's done!! Come see!!
RE: It's done!! Come see!!
| Fabulous! It's new, it's vintage, it's perfect for your house! It's warm and cozy, yet also cool and sophisticated at the same time. And definitely, those glass display cabinets have great bling! |
 RE: It's done!! Come see!!
RE: It's done!! Come see!!
Hi Laura! What a gorgeous, stylish kitchen! It's beautiful and unique. Are those soapstone countertops? If so, I'm glad to know that visiting my kitchen didn't dissuade you!
Karen |
 RE: It's done!! Come see!!
RE: It's done!! Come see!!
| I love your kitchen! How did you do the lighting in your above-cabinet displays? I love that feature! |
 RE: It's done!! Come see!!
RE: It's done!! Come see!!
Wow! What a transformation! It is beautiful. So chic!
Your DH did a wonderful job. The lighted niches sets everything off with interest and color. The eye just keeps moving from one thing to another...alot of interest in a small space.
Good job..enjoy your new kitchen.
JOY |
 RE: It's done!! Come see!!
RE: It's done!! Come see!!
| Just stunning!!!!... and heck... I am not not feeling bad that I am in our 3+ year of renovation :) Maddiemom |
 Kkay-
Kkay-
| kkay- Quick response because I've got to run. We were all set for soapstone counters, but the company we were going with wasn't able to get any good slabs in. Everything was uncharacteristic of all the tons of samples we had, and we just didn't want to risk it anymore. We ended up with honed AB granite. Similar look but without the gorgeous veining. When I see finished kitchens with soapstone, I'm envious, but then again, I am very happy with our final resolution. The honed AB granite has been truly wonderful to have and are incredibly low maintenance in my estimation. Thank you again for allowing us to visit your home and see an actual installation! It was very kind of you. Laura |
 RE: It's done!! Come see!!
RE: It's done!! Come see!!
| LOVE IT! My goodness, what an awesome job you all did! I have never seen a backsplash like that. Where did you get the idea? It is awesome! Congrats, and enjoy! Amy |
 RE: It's done!! Come see!!
RE: It's done!! Come see!!
| Wow! Great job! I love everything about it but my favorite is the black and white photo of your grandfather's store. I have a picture of my grandfathers storefront also displayed in our home. Congrats on a wonderful finished kitchen! |
 RE: It's done!! Come see!!
RE: It's done!! Come see!!
| Your honed ab granite is a dead ringer for Alberene soapstone. Did you seal it? Enhance it? I can't stop looking at your kitchen pics! |
 RE: It's done!! Come see!!
RE: It's done!! Come see!!
| Hi: What a great kitchen! The picture behind the stove?
We're thinking of doing something similar!
Is that tile or covered with glass? |
 RE: It's done!! Come see!!
RE: It's done!! Come see!!
| Beautiful kitchen, lovely cabinets and backsplash. |
 RE: It's done!! Come see!!
RE: It's done!! Come see!!
| Pecanpie- The AB is sealed not enhanced. We spoke to StoneSource (dh is an architect and has some contacts) and that's what they recommended. We did tests with the sealed AB, and it performed well with everything we dished out. Librarymom- At one point, we were going to have the photograph put on ceramic or glass tile, always with the intention of just hanging it behind the stove ... mainly so that it wouldn't be affixed should we ever leave since it's such a personal item. We did cover the vinyl printed photograph with glass; however, our sign friend said that this material was made to withstand extreme temperatures, plus you can't scratch the image as it is back-printed onto the vinyl. We just went for the added protection and ease of cleaning. Allison- After all this time, I can't remember exactly where the idea for the photograph came from, except that dh suggested the picture. At one point, we wanted to have it etched onto a metal tray hung there and even looked into having it etched into AB granite. |
 RE: It's done!! Come see!!
RE: It's done!! Come see!!
| Love all the artistic touches - it makes it such a unique personal space. I'm sure you'll enjoy it for many years to come! |
 RE: It's done!! Come see!!
RE: It's done!! Come see!!
| I really love the personal touches. They make the space one of a kind. Bet it's great to use too. Bravo! |
 RE: It's done!! Come see!!
RE: It's done!! Come see!!
| Those cabinets look like buddah! What a soothing space! Thank you for sharing it! |
 RE: It's done!! Come see!!
RE: It's done!! Come see!!
| Wow, how wonderful. Enjoy it! |
 RE: It's done!! Come see!!
RE: It's done!! Come see!!
| very beautiful. Extra nice that the bling (display areas above cabinet) were something happenstance! I just love when kitchen karma works that way. It is truly a nice piece of bling, as is the B&W backsplash. I also love the pendant light over the passthru. What is that -- I am still searching for two more lights and something similar would work for me in the corner of the living room. Care to share? |
 RE: It's done!! Come see!!
RE: It's done!! Come see!!
| I love it! I love the beadboard ceiling, the lighted display cabinets, the overall look--everything! It is absolutely beautiful--simple and understated, yet elegant--just gorgeous! I, too, am curious about that pendant lamp--I like that, too! Where did you get it? |
 RE: It's done!! Come see!!
RE: It's done!! Come see!!
It's all been said above...but I agee...absolutely beautiful!
All the personal touches just make it so unique and wonderful. Great job by both you and your DH! I'll bet you enjoy every minute you spend in your kitchen! I have to agree, well worth the wait.
Mary Lu |
 RE: It's done!! Come see!!
RE: It's done!! Come see!!
| Tonda and JoMar- Thank you for the compliments on the pendant light. I mentioned this in the details in my gallery post on this. We made it. It started its life as a glass vase from Pier1, then dh drilled (and this took quite some time) a hole through the base with a special drill bit for glass and water to cool the bit, then I used broken pieces of stained glass to create a mosaic, using silicone as it's clear. Finished with charcoal grout. I think it looks better on than off. My back really hurt after all the hunching over my kids' small art table. It took a lot longer than I would have liked, but much less than 6.5 years! Still have a lot of stained glass left, but not sure I want to make any more. Might consider selling to the highest bidder, though. :) Anyway, truly a compliment since I think it looks home-made. Laura |
 RE: It's done!! Come see!!
RE: It's done!! Come see!!
| You have a really beautiful kitchen - great design and great execution. The quality of the work is top notch and I'm so impressed that you DIY. The glass cabinets are terriffic. Enjoy it ! |
 RE: It's done!! Come see!!
RE: It's done!! Come see!!
| It's a wonderful kitchen! Thank you so much for sharing your photos. |
 RE: It's done!! Come see!!
RE: It's done!! Come see!!
I love it!
It's a wonderful welcoming space with great personality! |
 RE: It's done!! Come see!!
RE: It's done!! Come see!!
| You've created a very beautiful kitchen, and I'm sure you will enjoy it for years to come! |
 RE: It's done!! Come see!!
RE: It's done!! Come see!!
| More congratulations on a wonderful kitchen. Based on your description and photos, your before and afters belong on the pages of a magazine! Another question about Ackerman's--where was the store located? That name (and picture) rings bells of a long-distant memory of the little town where I grew up in western PA. I'm not sure if it's the same name, or just a similar name. Thanks for sharing your pictures. |









































5 comments:
Post a Comment