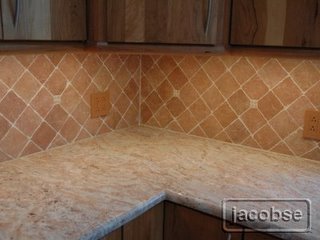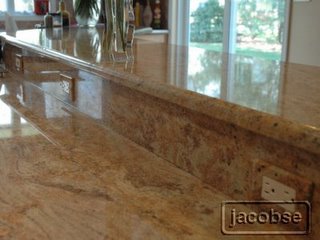jacobse's Kitchen
Nearly complete kitchen photos


Contact: jacobse (My Page)
Posted on Mon, Feb 27, 06
Link to kitchen photos: http://photobucket.com/albums/e185/jacobse
Details:

- Cabinets: KraftMaid cherry, "Malibu" style slab doors, Honey Spice finish, full-extension drawers with Blumotion dampend closers
- Refrigerator: KitchenAid side-by-side full-depth, 25 cu ft, stainless steel curved doors with "Architect" curved handles, model KSRA25CNSS
- Oven: KitchenAid double ovens, 30" wide, convection in upper oven, stainless steel doors with "Architect" curved handles, model KEBC207KSS
- Dishwasher: KitchenAid "S" series with integrated controls and display on the door, stainless steel with "Architect" curved handles, model KUDS02SRSS
- Microwave: KitchenAid built-in, 24" wide, 1.4 cu ft, stainless steel pull-down door with "Architect" curved handles, model KBMS1454RSS
- Cooktop: Thermador 36" electric 5-burner with "zone smart" auto pot/pan detection, black, model CEP365ZB
- Vent: Thermador telescoping downdraft, black, with internal 600 CFM blower, models UVC36AB and VTN600CVA
- Main Sink: Blanco "1-3/4" bowl Blancowave stainless steel undermount, model 510-882, with matching stainless steel sink grids
- Faucet: Hamat Ergo pull-down spray, stainless steel, model 3-2869ST
- Prep Sink: Elkay 16" round stainless steel undermount, model ELU16FB, with matching sink grid
- Faucet: Grohe Ladylux Cafe Pull-Out, stainless steel, model 33 765 SD0
- Soap Dispensers (2): Grohe soap dispenser, stainless steel, model 28 857 SD0
- Air Switches (2): Brasstech, stainless steel, model 111/20
- Garbage Disposers (2): InSinkErator model 777
- Granite: Golden Oak
- Floor Tile: Ceramiche Tempra Arizona in Ocre, 12x12 porcelain tiles; (4" wide listello border manufacturer unknown)
- Backsplash Tile:Kamen in Mattone, 4x4 tile; 5/8" tumbled marble, Crema Valcenica colored inserts (manufacturer unknown)
- Pendant Lights (Over Island)(3): Kichler Galaxie 10" glass, brushed nickel finish, model 2641NI
- Pendant Lights (Over Half-Wall)(2): LBL Lighting Madeleine blown glass in Tortoise, model HS268TO1A35MPT
- Mini-Recessed cans in "light bar": Lightolier low-voltage 3.5" fixture, model 303MRE, with stainless steel gimbal trim ring, model 313STX
- Recessed ceiling cans: 6" cans selected by electrician (brand unknown)
- Undercabinet Lighting: Kichler xenon hard-wired 12" (model 10580-WH) and 21" (model 10581-WH)
- Switches, Receptacles, Dimmers: Lutron Maestro dimmers, Lutron Diva Switches, Lutron Claro faceplates in white (for walls) and Satin Color Teracotta (for backsplash)
- Granite faceplates: Columbia Gorge Stoneworks faceplates made from our granite
- Drawer/Door Pulls: Lee Valley Tools stainless steel bow pulls in 5 sizes: 128mm, 192mm, 224mm, 288mm, 352mm
- Windows & Door: Andersen casement windows, picture window, circle-top window, sliding patio door
- Skylights: Velux electric venting skylight with electric shade
Well, it's taken me awhile to get the pictures together, but I'm finally posting our (nearly) complete kitchen photos. We're still missing our barstools and a glass table which will span a half-wall into the family room, a few paint touch-ups, and the like, but we're happy to be mostly done -- and incredibly happy with the outcome. As you can see from these before-and-after shots, it was quite a transformation!
Our house is a 26 year-old Colonial. DW and I have lived here for nearly 19 years. The kitchen was a little small, the appliances a bit outdated, but it never used to bother us much. We finally started thinking about remodeling about 3-4 years ago, but after a kitchen designer our neighbors had used gave us a floor plan pretty much identical to our old kitchen because "there's not much you can change with this space and traffic flow", our planning stalled. We wanted a bigger kitchen. We wanted an island. We wanted more storage space. We did nothing.
Until... a washing machine hose in the adjoining laundry room burst in August, 2004, flooding much of the first floor and basement. Not exactly Noah's Ark, but a clear signal that it was time for us to make a move. We decided to bite the (expensive) bullet and bump out in order to have more space for the things we wanted. From the first KD, who proposed a 4-foot addition (she didn't last long), to 8-feet, to our eventual nearly 11-foot addition, the kitchen we dreamed about took wing. A Certified Kitchen Designer at our local Lowes ended up listening best and having the best ideas, and he basically designed the kitchen and the addition. We spent many hours over many visits with him, over a span of 12 months, and he was fabulous to work with.
I'll skip the details about the first contractor who we spent several months planning with before he decided our house was too far away (what, had it suddenly gotten farther than when we first talked?), or the second contractor we spent several months planning with before the guy who was going to frame the addition for him bailed, which he too bowed out. After a more extensive search and several more contractor interviews, we selected a guy with a higher price, great references, good skills and was great to wrk with -- and finally, 13 months after the flood which spurred us to action, we broke ground in September, 2005. Just over three months later, our dream kitchen was nearly complete.
.....Early on, I printed, cut out, and pasted the following text from a forum posting early last year, which still gives me as much of a grin as it did the first day I saw it on the forum:"Ask anyone around here, and you'll likely get the same response... You can't over-analyze your kitchen plans. Thinking about every little detail now helps prevent any nasty surprises after the kitchen is installed. Trust me, it's better to make mountains out of mole hills in your head rather than having ugly dysfunctional warts in your kitchen."Photos before and during construction: http://photobucket.com/albums/e185/jacobse/BEFORE%20--%20Old%20Kitchen%20and%20Construction/?start=all
-- Alan the Cabinet Maker
Photos of the finished kitchen:
http://photobucket.com/albums/e185/jacobse/AFTER%20--%20The%20Finished%20Kitchen/?start=all




0 comments:
Post a Comment