english8's Kitchen
Colorful Retro/Mod Kitchen--done!

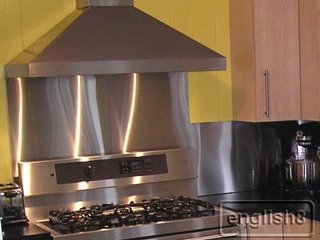
Contact:
english8 (
My Page)
Posted on Tue, Mar 28, 06
Link to kitchen photos:
http://photobucket.com/albums/e116/English8/Details:- Cabinets: Kitchen Craft Stratford Maple (Natural)
- Flooring: AZRock: Chive, Honey, and True Blue
- Countertop: Formica Black Matte Laminate
- DW: Bosch
- Range: Kenmore Dual Fuel
- Hood Vent: Vent-a-Hood
- Sink: Elkay
- Faucet: Moen
- Pendant Lights: Portfolio at Lowe's
murfy721's Kitchen
murfy721's Kitchen


Contact:
murfy721 (
My Page)
Posted on Sun, Mar 26, 06
Link to kitchen photos:
http://community.webshots.com/album/548948576KCCXyKDetails:- Cabinets - Perimeter: Huntwood Cherry Shaker Door w/Honey Pecan Stain
- Cabinets - Island: Barn Red Legacy Finish W/Beadboard Doors (came in alot darker than I thought)
- Countertop: 12x12 Mariana Soapstone Tiles from Quarry SE (seattle)
- Backsplash: 8x8 Jerusalem Travertine with enhancer/sealer to warm them (Not as yellow as the pics)
- Floors: Blackriverfloors.com 5-1/8" Solid Hand Scraped Maple w/Amber Stain.
- Appliances: Dacor Convection Oven w/Convection/Micro above. 36" Viking All Induction Cooktop. F&P Dish Drawers (LOVE THEM!) Jenn-Air Counter Depth French Door Fridge (an afterthought - old fridge stuck out too much!)
- Sink: 30" Porcher farm sink from Quality Bath
- Faucet: Kingston Brass
- Insta Hot: Whitehaus Vicksburg Series
- Marvel Undercounter Beverage Fridge: Integrated(In island)
- KitchenAid Integrated Trash Compactor
keriwest's Kitchen
keriwest's Kitchen


Contact:
keriwest (
My Page)
Posted on Mon, Mar 27, 06
Link to kitchen photos:
http://www.photobucket.com/albums/b90/Keriwest/Kitchen/
Details:
- Cabinets - custom made locally of Alder/painted SW Antique White and heavily glazed with a mix of Raw and Burnt Umber
- Countertops - Sacra Mento granite
- Backsplash - tumbled marble (crema marfil, I think) and then the rangetop piece is by a tile artist out of Austin, TX.
- Floor - stained concrete in Cola and Black
- Lighting - Savoy House
- Paint - Baguette from Sherwin Williams
- Viking 48" rangetop with griddle
- Bosch dishwasher
- Viking 30" double ovens
- Kitchenaid built-in fridge
- Kitchenaid built-in microwave
- Dacor vent-hood
- Blanco Silgrantice sinks in Anthracite
- Kohler Vinnata at main sink
- Kohler Fairfax at prep sink
- Sharp Aquos 15" tv
rococogurl's Kitchen
rococogurl's Kitchen


Contact:
rococogurl (
My Page)
Posted on Nov 2006
Link to kitchen photos:
Link to website:
http://www.atticmag.comDetails:- Overview
The concept for my kitchen mixes 18th century Rococco colors, the look of Swedish country tile, and the futuristic aesthetic of the film A.I. Yes, I know it's odd but it felt right in this house in a rural location surrounded by oaks and pines.
- Cabinets
Plain & Fancy Shaker in Almond Chiffon with inset doors.
- Ovens
Viking Designer series with analog clock and Viking microwave.
- Viking electric cooktop and hood
I wanted a sculptural stainless steel hood set against the tile and this 36" Viking chimney hood with a 600 cfm blower worked well. It sits over the white Viking 5-element electric smoothtop. I chose the white Viking cooktop with the milky glass so it would more or less disappear into the counter, giving the kitchen the peaceful sleekness I was seeking.
- Farmsink
The Shaw's 30" apron sink was upmounted 3/8" above the stainless countertop.
The stainless steel countertop was templated closely against the outside edge of the sink. The thin space between the two has been sealed with colorless caulk.
- Dornbracht Profi faucet and sprayer
The deckmounted Dornbracht profi pair in satin nickel occupy the entire length of the 30" sink since. The faucet is positioned over the off-center sink drain and it swing laterally. They are mounted about 1-1/2 inches behind the sink. Finish is Dornbracht's platinum matte.
- Dishrack
I've always loved the dishrack in Mrs. Miniver and while this one isn't as large, it holds 16 dinner plates and 16 dessert and hors d'oeuvre plates. Our contractor installed hooks on the bottom to hold coffee cups and we put in a 30" long Luche xenon light strip for task
lighting. I customized a Plain & Fancy dishrack design and had them remove the back so the tile shows through.
- Backsplash
One element I knew I wanted in the kitchen was the Eurosplash -- the countertop to ceiling tile backsplash. It's composed of Ann Sacks Sur La Mer 4 x 4" glazed handmade Mexican tiles in 4 colors: azure (blue), oyster (white), ochre (yellow), and foam (grey). There is a bullnose piece with 1 rounded edge used for the exposed side.
These are handmade tiles and while they measure 4 x 4, they are irregular and actually measure about 4-3/8" each. So we added far too much overage and ended up with almost double the amount of tile we needed.
I created a pattern so the repeats of the colors wouldn't form optical patterns and drive me crazy. But the tilesettle had a difficult time creating the pattern due to the irregularity of the tiles. Many were trimmed and beveled to look whole but they were not!
I sealed the grout with Aquamix 511 sealer and so far, even spaghetti sauce wipes right off. Glazed tiles clean beautifully with windex and nothing sticks or penetrates.
- Open shelves
Our contractor made these maple shelves from a photo I had collected and they were pickled white. They have a shallow rim so things don't roll off. We use them to store coffee and tea paraphernalia.
- Sink wall
The sink wall faces the backyard (east) and we enlarged the window and installed a fixed glass pane. The sink base (33") is pulled forward to highlight the Shaw's fireclay farmsink (30"), which is upmounted 3/8" in the stainless countertop. There is a Miele Incognito 858SCVI to the right of the sink and a pullout trash bin to the left.
- View from the Breakfast Area
Our peninsula is 36 inches deep and double-sided. The cabinets on this side are used for dishware and linen storage. The custom maple plate rack, pickled with white latex, is accessible both from the breakfast area and the sink. Floors are 4" ash, oiled and sealed with Soffix wax.
- Viking 36" Bottom-Mount Refrigerator
The refrigerator fits flush with the two flanking pantry cabinets. In retrospect, it might have been nice to hide it behind wood panels. Because the pantry cabinets were originally mis-measured, we added two open shelving units -- one to each side.
Features:Apron Sink
Blumotion
Bread Drawer
CabinetsBase >24"deep
CabinetsBase >36"high
China Hutch
Colorful!!!
Counter-depth Frig
Counter-to-Ceiling Cabinet
Cutting Board Storage
Drawer Dividers
Full Extension Drawers
Garden Window
Knife Drawer
Lazy Susan
Lighting -Above Cabinet
Lighting - Recessed
Lighting - Under Cabinet
Open Shelving
Peninsula without Seating
Plate Rack
Power Jack
Pullout Pantry
Rollout Trays
Spice Storage
Toe Kick Heater
Trash Pullout
Tray Divider
Unique Window
VacPan
Countertop to ceiling backsplash
No upper cabinets
Doublesided peninsula
Open storage shelves
Magazine and book racks
Microwave built in under the main oven as a second oven below counter height
zshopper's Kitchen
zshopper's Kitchen


Contact:
zshopper (
My Page)
Link to kitchen photos:
http://i48.photobucket.com/albums/f224/marytall/100_0159.jpgCountertop: Golden Oak granite
Backsplash: white brick travertine
yvette123's Kitchen
Happy News- I am done too!
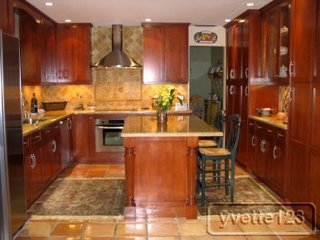

Contact:
yvette123 (
My Page)
Posted on Sun, Mar 19, 06
Link to kitchen photos:
http://photobucket.com/albums/i257/Yvette054/Details:- Kitchen cabinets - Artistik Kitchens (local cabinet maker in Miami) Traditional cherry shaker style. Boxes: 3/4" maple Plywood, back 1/2" maple plywood, 1/4" bottom maple plywood, Maple wood shaker doors.
- Countertop: Madura Gold granite
- Backsplash: Gold travertine marble 4" squares, 10 pcs ogee bullnost - sealed and enhanced
- Sink: Franke Orca undermount
- Faucet: Brizo Venuto in stainless steel (and soap dispenser)
- Pulls: Top Knobs Nouveau II Collection # M534 brushed satin nickel rom Door and Cabinet Hardware depot
- Knobs: round knobs (M281)
- Refrigerator: Kitchenaid Refrigerator KSBP252INSS counter depth
- Dishwasher: Bosch shx46A05UC
- Single oven: Bosch HBL5045AUC)
- Cooktop: Bosch NES736UC
- Best by Broan Hood K313936SS
- Window: PGT window
- Recessed lighting: 8 low voltage 4" can lights 50W MIR16EXN (could have used two more in hindsight)
T
imeline:- Start date of demo: 1-9-06
- All of the kitchen was gutted to the bare studs.
- Jan. 30 - Cabinets were installed
- Feb. 2 - granite template
- Feb. 10 - granite installed
- Feb. 21 - back-splash installed
- March 17 - little details finalized
Total gutting of kitchen to bare studs, installing new drywall and ceiling, adding new insulation, re-directing vent, all electrical work including adding 8 low-voltage 4" can lights, removing two closets, removing and adding some floor tiles, remove and install new window, tile backsplash, install new appliances, cover up old pass thru to DR and finishing the DR wall, priming and painting kitchen walls.
I did not use a GC or designer. It was just me, DH, Cabinet maker,handyman and granite guy on this project. The great part of this was that all three commnuicated very well with each other and everything ran very smoothly. They made a great team!
The cabinet maker made the boxes and ordered the doors from a door company. So I guess you can call it custom made. I know he stained & finshed the doors at the shop. I used him because I wanted to deal with one person and was afraid of dealing with HD. I knew his work from two friends who had used him. Also, my pantry wall is only 18" deep and most stock cabinets are 24".
the island: I wanted a large area to prep food, to serve food, etc. Before the cooktop in the island was always in the way. I really do like this set up better. It doesn't bother me to much to face the wall. I also hated the large vent-a-hood in the middle of the room (I had a dropped ceiling before that was 7') and did not want another hood blocking my view. The kitchen now feels bigger and I really love my large island. If you decide on the cooktop in the island make sure you have plenty of room to sides of the island to place a cookbook, pots, etc.
pjsluna's Kitchen
Finally Done

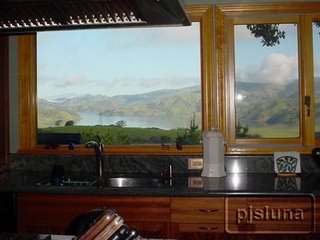
Contact:
pjsluna (
My Page)
Posted on Sat, Mar 18, 06
Link to kitchen photos:
http://pg.photos.yahoo.com/ph/pjsluna/album?.dir=/eebd&.view=tDetails:- Cabinets: Aristocratic custom: makore veneer
- Countertop: Amazon Green granite
- Sink: Blancowave 1 3/4
- Microwave: sharp convection micro
- Refrig: Subzero 48" monster
- Dishwasher: plane old kenmore
- Faucet: Kohler Forte Pullout
- Lighting: Renoma, antique copper
- Paint: kelly moore Fern
- Floor: Br111 Casanova Engineered floor. Floating installation. Verona Rosa
grant13's Kitchen
Finished kitchen with detailed budget and products
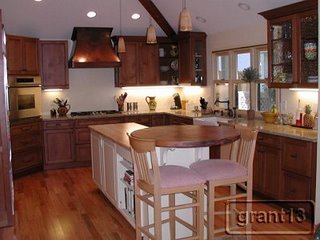
Contact:
grant13 (
My Page)
Posted on Fri, Mar 10, 06
Link to kitchen photos and budget:
http://kitchenremodeldiary.blogspot.com/Details:- Cabinetry: Columbia Cabinetry, full-extension drawers, 3/4 extension pull-out shelves
- Perimeter countertop: Kashmire Gold granite
- Island countertop: Butcherblock
- Refrigerator: Sub-zero
- Cooktop: Miele gas
- Wall Oven: Dacor single wall oven
- Dishwasher: Bosch
- Vent-a-hood liner
- Custom copper hood
- Sink: Shaws 30" farmhouse
- Faucet, soap dispenser, air gap, air switch: Rohl, country kitchens, tuscan bronze
- Knobs: Top Knobs, Normandy Collection, patine rouge
- Pendant lights: LBL Lighting
- Window: Marvin
- Floor: Mirage engineered red oak
- Round copper tabletop at end of island: from www.ironaccents.com (they no longer sell this tabletop, we got their last one)
- Backsplash: tbd
mickeynick's Kitchen
mickeynick's Kitchen

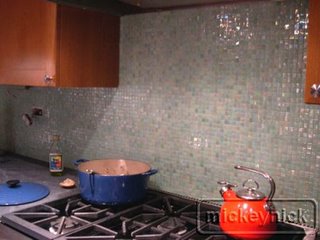
Contact:
mickeynick (
My Page)
Link to kitchen photos:
http://www.burtopia.com/kitchen/kitchen_36.htmDetails:- Cabinets: Brookhaven Cherry
- Countertop: soapstone from Green Mountain Soapstone in Vermont
- Backsplash: iridescent glass tiles from Sicus
- Wolf range
- Sub-Zero refrigerator
- Floor tile: travertine; the color is "cafe latte."
lorinscott_1's Kitchen
another dyi kitchen almost completed...

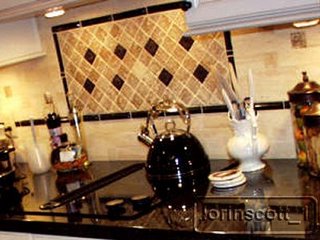
by
lorinscott_1 (
My Page)
Posted on Wed, Mar 8, 06
Link to kitchen photos:
http://photobucket.com/albums/f21/lorinscott also
http://spaces.msn.com/lorisfurniturepix/photos/?_c02_owner=1
Details:- New cabinets: Diamond Signature from The Kitchen Store in Culver City, CA....ivory with toasted almond glaze
- New countertop: Uba Tuba granite slabs (didn't DYI)
- Electrical: 9 recessed lights on dimmers, two pendant lights over breakfast nook/peninsula, rope lights above cabinets, in-cabinet xenon lights. Electrician helped with installation of recessed lights. New light fixture in powder room.
- Flooring: Pergo Select laminate stone floor
- Window Treatments: from Mar-C's Interiors, South Carolina
- Backsplash: Backsplash By Design at Expo in Honed Travertine and Tumbled Marble, Bronze inserts and Uba Tuba granite detail
- Appliances: KitchenAid Superba dishwasher
- KitchenAid bottom freezer cabinet depth refrig.
- JenAir 30" black ceramiglass downdraft cooktop
- JenAir double convection wall ovens
- Pegasus slate colored granite sink (main)
- American Standard stainless bar sink
- PricePfister Marielle faucet (main)
- PricePfister bar faucet
- Maytag Neptune stacking washer & dryer
- Pedestal sink and toilet in powder room (Lowes)
- Oil rubbed bronze Victorian faucet (Lowes)
- Glass gallery-rail shelf (Lowes)
I'm totally loving my "new" kitchen! We tore out the lovely 60's everything....harvest gold metal cabinets, wallpaper, vinyl flooring....and redid it, the laundry room and powder room. We picked out the cabinets from a nearby cabinet showroom and hubby did the installation himself.
We sure worked hard on this kitchen, but it seemed to come together almost effortlessly..... ; )
bella_4's Kitchen
My Kitchen Is Done...and Posted, finally!!!!
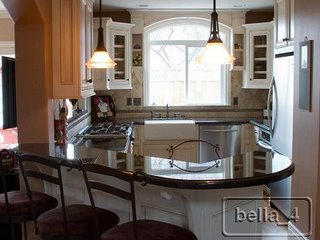
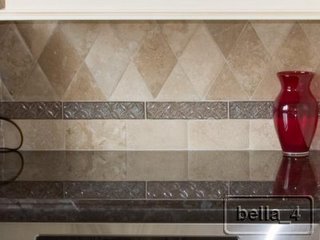
Contact:
bella_4 (
My Page)
Posted on Sat, Mar 4, 06
Link to kitchen photos:
http://community.webshots.com/user/lisalhauck
Details:
- Cabs: custom cream with brown glaze
- Counters: Marron Cohiba granite slab
- Backsplash: Robert Andrews Collection by Alfredo;Salvatori, Dune Series, color is Aurora. Rhomboid and brick shapes.Accent piece in backsplash: Sonoma Tile Makers, Tantrum --worth EVERY penny (OK, dollar)
- Appliances: Most are Kitchenaide with the exception of the Thermador stove top and Dacor warming drawer.
- Floors: Brazilian Teak
The spice holder drawer was an after-thought. I love that feature...!
It's been so long since I've been able to come around the forum, and even longer since I moved back home! We moved back in last June and love our newly remodeled home. I owe so much to the people on this site for helping me put together my kitchen...thanks to everyone.
I finally had time this morning to take some pictures and get them loaded to Webshots. Please take a peek. The final ones are at the end of the Kitchen Album.
The only thing I'd say is my cabinets don't show too well in the pictures. They are a lovely cream with a brown glaze and I love them. Hope the pictures do them right!
expobaby's Kitchen
Another Ikea kitchen reno
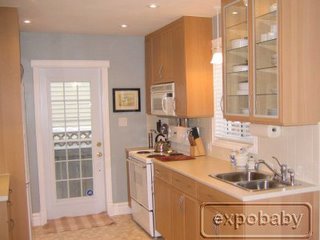
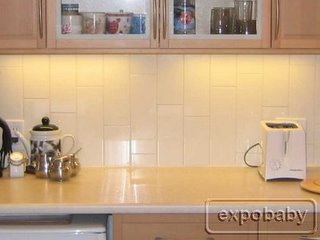
Contact:
expobaby (
My Page)
Posted on Tue, Feb 28, 06
Link to kitchen photos:
http://photobucket.com/albums/v702/levans/Details:
- Cabinets: IKEA , door style is Backebo. It is a light Beech wood. A friend who works at Ikea called it a transitional style.
- Countertops: laminate from HomeDepot
- Handles: from LeeValley Tools
- Stove and microwave/convection oven: preexisting
- Fridge: Samsung and I love it. The bottom freezer has three drawers which keeps me organized.
- Dishwasher: We splurged on the world's most expensive dishwasher. We bought a floor model Miele and I couldn't be more pleased. The dishwasher is to the left of the sink.
- Tiles: We were going to lay the tiles out horizontally, but when we got them home we started to play around with them and they ended up vertically.
- Floor is a sheet vinyl; flaxen beige with blue by Stainmaster. I love vinyl flooring for it's softness and ease of care.
I've been lurking on this forum for about a year. I want to thank everyone for the invaluble information I've received. My husband and I with help from my father-in-law and father, diyed the whole project. Five years ago we did a $200.00 update of the kitchen. Moving on to last spring, after the dishwasher finally broke and we were down to the last two flourescent light bulbs, we decided it was time to gut the kitchen and start over. We quickly narrowed down our choices to Ikea cupboards due to budget reasons. The total cost of our kitchen was around $16,000. A few things have changed since these pictures were taken. We now have new chairs and a "craft" cart has taken residence in the corner.
Here is a simplified budget outline.
Appliances (fridge, dishwasher, mini fridge) $3120.00
Lighting 715.00
Floor 1090.00
Exterior (door, exhaust fan etc.) 975.00
Construction (drywall, electrical parts etc) 1262.00
Finishing (french doors, tiles, hinges etc) 1155.00
Cabinets 6500.00
countertops 600.00
sink 120.00
faucet 60.00
soap dispenser 15.00
sink accessories 20.00
drawer accessories 50.00
door knobs 300.00
Grand Total of $15,982.00 The above amounts are in Canadian dollars.



























4 comments:
Post a Comment