cephillips' Kitchen
Finished Kitchen...and Thank you!
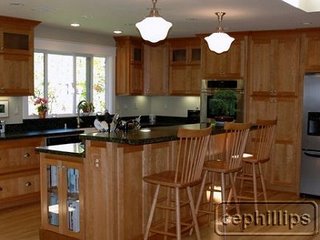

Contact:
cephillips (
My Page)
Posted on Fri, Apr 28, 06
Link to kitchen photos:
http://s10.photobucket.com/albums/a145/cephillips/Finished%20kitchen/Details:- Cabinets: custom natural cherry
- Counters: honed Verde Butterfly
- Floors: red oak, natural with satin finish
- Sink: Shaw 3018
- Faucet: Kohler Vinnata in brushed nickel
- Refrigerator: Kenmore (LG) French door in titanium finish
- Dishwasher: Kenmore
- Cooktop: Dacor PGM 365
- Ovens: Jenn-Air
- Light Fixtures: Rejeuvenation Rose City
- Knobs and Pulls: Cabinet Hardware Designs on ebay
- Bar stools: Lyndon Furniture out of Vermont
- Paint color: Benjamin Moore's Crown Point Sand
- Number of months cooking from the bathroom: five
- Number of Trader Joe's meals eaten from toaster oven: innumerable!
We switched the locations of our former family room and kitchen. Where the fireplace used to be is now where my kitchen sink is!
Countertop: I like the honed surface very much. I was very tempted to get soapstone, but in the end, decided there were too many issues for me. The honed surface seems to be wearing very well, after about three months of use. One of my contractors couldn't believe how I wanted this "scratched up counter"! If you look closely, the honing does give the impression of little scratches, but the overall impression is of a smooth, satin finish.
markbr's Kitchen
Completed Kitchen Pictures and Old Kitchen pictures to laugh at
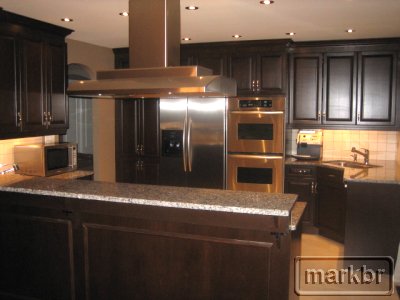
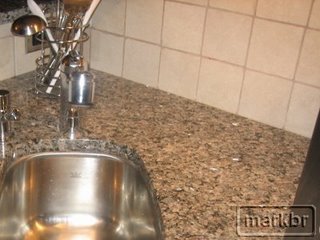
Contact:
markbr (
My Page)
Posted on Fri, Mar 24, 06
Link to kitchen photos:
http://s61.photobucket.com/albums/h80/Mark_br/Details:- Countertop: New Caledonia granite
- Cooktop: 36" Dacor PGM365 cooktop
- Range Hood: Kobe hood IS-123 series Island Hood (42")
- Dishwasher: Bosch shx57c
- Espresso/cappuccino maker: Saeco Magic Comfort Plus SuperAutomatic
- warming drawer
Thanks everyone for all your help, this forum saved me many times over and I feel a real satisfaction knowing I made the best decision on every choice and I owe most of that to the help I received here.
We are just so happy with our kitchen, it's a dream come true.
We still need some window dressings, but the rest is complete.
manicotti's Kitchen
manicotti's Kitchen
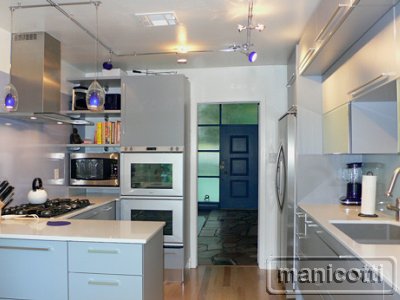

Contact:
manicotti (
My Page)
Posted on Sun, Apr 16, 06
Link to kitchen photos:
http://manicotti.org/kitchen/index.htmlDetails:
Cabinets: Scavolini Happenings with light blue/gray laminate and aluminum edging
- Cooktop: GE 36" Gas on Glass
- Cooktop backsplash: 3Form Varia, Sky blue with Micro cirque inner layer.
- Countertop: Zodiaq Cloud White engineered quartz
- Dishwasher: Miele Incognito Slimline
- Faucet: Hansgrohe Interactiv S HighArc with pullout
- Flooring: Mannington New Hampshire Hickory Plank
- Hood: Zephyr Elica Optica
- Lighting: Tech Lighting TwinRail Spree, Aero, Elton, and Inner Fire fixtures
- Refrigerator: Electrolux Designer Collection
- Sink: Blanco Silgranit 1 3/4 bowl in metalic gray
- Sink backsplash: 3Form Varia panel in Aqua with a Micro cirque inner layer.
- Wall Oven: Gaggenau EB 295 double oven
jennybeth's Kitchen
Natural Maple Kitchen with Turquoise Backsplash
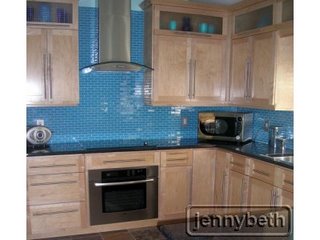
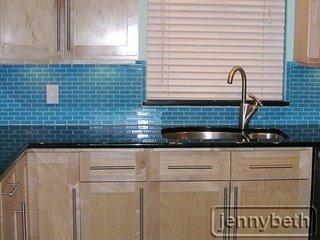
Contact:
jennybeth (
My Page)
Posted on Wed, Apr 12, 06
Link to kitchen photos:
http://s55.photobucket.com/albums/g150/Jennybeth1/
Details:
- Cabinets: custom, Maple Shaker, Natural Stain
- Countertop: Black Labrador Granite
- Backsplash: Susan Jablon turquoise 1x3 glass subway tiles
- Bosch NES736UC 30in Electric Cooktop
- Bosch 30in. Wall Oven, HBL745
- Bosch Dishwasher, SHV56C
- Euro Kitchen Chimney Hood
- Blanco Sink, 510-880
- Solo Premier Faucet
- Pendant Lights, Besa Lighting
- Floor: Slate, Multicolor Slate-Rajah from StoneLocators.com
- Artwork, Steve Cambronne Modern Metal Art
- We used the IKEA Lansa handles on our doors. They come in 2 options, 17 1/2" or 9 5/8." Our upper cabinets are only 30", but have an extra 12" horizontal cabinet on top of that. We used the 17 1/2" on all the cabinets (except for a tiny glass cabinet) and alternated the short and long handles where they fit on the drawers. We placed the upper cabinets handles 3" from the bottom and the bottom cabinets 3" from the top. We centered the handles on the drawer fronts.
lemonade's Kitchen
Lemonade's kitchen
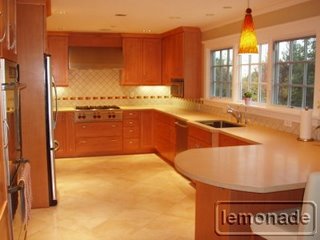
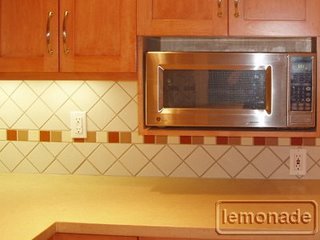
Contact:
lemonade (
My Page)
Posted on Tue, Apr 11, 06
Links to kitchen photos:
Details:
- Cabinets: Custom, maple with cherry stain
- Countertop: honed Jerusalem Sandstone Caesarstone
- Sink--Franke PSX 110-30-9 (30"wx18"dx9"h)
- Faucet: Franke FF300 with accessibility handle 62512C
- Refrigerator--Amana AFD2535DES
- Oven--Dacor Epicure double convection
- Vent--Ventahood NPXH18-342H
- Dishwasher Miele Incognito
- Microwave: GE Spacemaker JEM25
- Water Filter--Everpure H-104
- Filter faucet--Everpure Contemporary in Chrome
- Pendant lighting: 2 thousand degrees, Spirit Pendant in Tahoe Pine Amber with Amber Glass Ball
- Crown molding: Windsor One, Classical Craftsman
- Swinging Doors: Signamark, G155: 9 Lite Micro Reverse
- Kitchen Floor: Daltile, Portenza--Avorio Antico PZ02
- Backsplash: Daltile Natural Hues--Ivory QH24, 4x4 background. Accent tiles: Daltile Natural Hues,2x2 size, in three colors: Vanilla QH23, Tuscany QH74, Latte QH26
- Wall Color: Benjamin Moore Monroe Bisque HC-26
I had the idea of a trash cabinet for over a year; I drag my trash around the kitchen with me so didn't want the regular pullout. My original idea was to build a frame on rollerblade wheels and have 'trash on wheels', but it is so easy to just drag the can (probably wouldn't if I had a wood floor) that I gave up on the wheel idea. My cabinet maker thought I was nuts and pointed out he'd have to build a custom toekick onto the door. I hadn't thought of that previously--it cuts into the space a bit.
aktillery's Kitchen
Photos of my kitchen... finally!!!
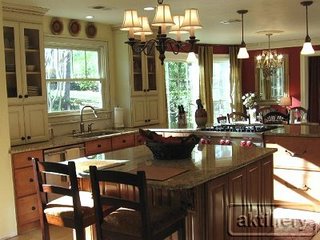
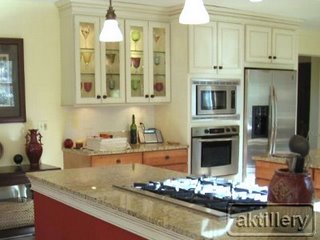
Contact:
aktillery (
My Page)
Posted on Wed, Apr 5, 06
Link to kitchen photos:
http://community.webshots.com/album/549225845HVLNauWell we are nearly done... just have to add baseboards, finish crown molding in dining and backsplash. Thank goodness!
Details:- Cabinets: Wellborn, Madison style door, tops: cappucino and bottoms cinnamon stained, chocolate glazed.
- Countertops: New Venetian Gold Granite
- Floor: 18 x 18 Noce Travertine honed and filled.
- Rangetop: Wolf 6 burner
- Oven: Bosch
- Microwave: Bosch with trim kit
- Dishwasher: Jenn Air
- Downdraft: Thermador
- Refrigerator: GE Profile
- Knobs: Ordered pulls online and got knobs from Lowe's
- Chandeliers: Both from Lowe's
- Pendants: From local lighting store
- Walls: American Tradition Luminary Yellow Dining: Lowes: Bangkok Rust
- Side tables: Pottery Barn
- Stools: Overstock (the website) and upholstered seats with fabric
- Sink: Blanco big single bowl
- Faucet: Moen Aberdeen
- Loveseat: Rooms to Go
- Chair: LL Bean
- TV: LCD 23inch Sony
- Lamps: Lowe's
downtowner's Kitchen
ikea/lacanche downtown nyc loftstyle townhouse kitchen
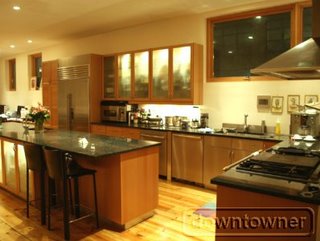
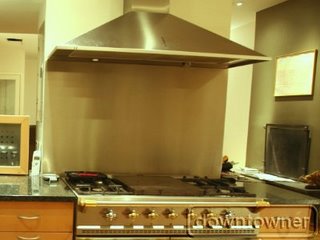
Contact:
downtowner (
My Page)
Posted on Sun, Apr 2, 06
Link to kitchen photos:
http://www.pbase.com/fdobbs/renovationDetails:- Cabinets: IKEA Kalsebo
- Countertops: Verde Lavras
- Range: Lacanche Cluny
- Refrigerator: Subzero 6 series
- Microwave: GE Advantium 220
- Main Sink: Kindred Big Single Undermount
- Island Sink: Kindred
- Faucets: Grohe Ladyluxe
- Pulls: IKEA
- Hood: Sirius 600 CFM
- Sink controls: Tapmaster
- Appliance lifts: Haefele
- Compactor: Kitchenaid
- Super Automatic Coffee Maker: Jura Compressa S9
- Induction fuzzy logic rice cooker: Zojirushi
- In and under-cabinet lighting: IKEA
- Ceiling fixtures: Ottavia by Luce Plan
This space had built built as a diner in 1954. By 1989 it was a romantic French restaurant. We lived on the second and third floor.
Turning this into our kitchen and living/family space was quite a challenge. All that we saved was the large window in front and parts of the floor.
Our idea was to use the beautiful 3 dimensional negative space as the controlling design element. We turned the restaurant door into a window and uncovered six windows in back that had been covered over by the restaurant.
The kitchen is an "L" with an oversized 13'x3' island. Flow would be more efficient if we cut the island in two, but my wife prefers it this way. We entertain rarely, but when we do, the layout is perfect. We often have two people working in the kitchen; and when we do we appreciate the 48" passages around the island. There is plenty of room for two or more chefs.
A couple we lent the space to for their wedding reception, served a sit-down meal for 93 people!
We have a very large work triangle. It is slowly teaching us to plan our workflow better.
Work is still in progress, as you can see by the open sheetrock in various places.
hana_b's Kitchen
Ikea Nexus Birch Kitchen


Contact:
hana_b (
My Page)
Posted on Fri, Mar 31, 06
Link to kitchen photos:
http://s19.photobucket.com/albums/g18/h_b/Details:
- Ikea nexus birch cabinets
- Cambria Oxwich Green counter
- Ikea oak butcherblock island counter
- American Cherry 3/4" forsbo floor
- blanco double bowl sink and faucet
- old Thermador DW
- Jenn Air floating glass gas cooktop
- Jenn Air floating glass single elec. convection oven
- GE profile convection microwave
- LG counter depth fridge
- GE monogram undercounter fridge
- Ikea/Whirlpool vent
nfkura's Kitchen
Finally, my photos
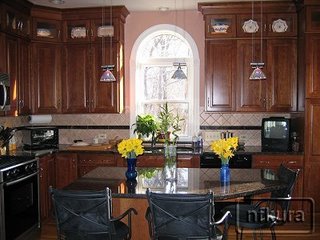
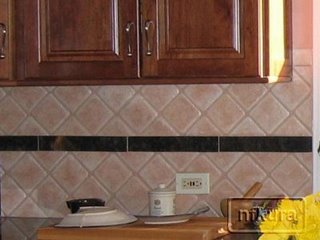
Contact:
nfkura (
My Page)
Posted on Sun, Apr 2, 06
Link to kitchen photos:
http://community.webshots.com/album/549117294kzoqdPDetails:- Cabinets: Kraftmaid marquette/cherry/sunset
- Granite: Tan brown
- Backsplash: Ceramic tile with a stripe of tan brown granite tile
- Paint: Benjamin Moore, chosen to coordinate with the tile
- Sink: Galaxy Tool Supply on EBay
- Faucet: Delta Signature single handle pull out (EBay)
- Hardware: Aqua Brass: Cabinet Door Pulls in Satin Nickel from Knobs and Things Website
- Ceiling lights: 6" recessed canisters
- Uppercabinet lights: Seagulll Ambiance low voltage
- Undercabinet lights: Juno Xenon
- Pendant lights over island: W.A.C. adjustable low voltage Xenon lights with dichroic glass shades
- Range: 30' Bosch dual fuel
- Refrigerator: Amana French Door, regular depth
- Dishwasher: Kitchen Aid, middle level
- Microwave: GE Convection Microwave
Incidentally, the house is 110 years old; late-Victorian in style, with never-painted gumwood in most of the rooms. The cherry we chose looks amazingly like it truly belongs in the house. And -- in the demolition process, we were amazed to find absolutely beautiful matchstick wainscotting that had been hidden probably for 40 years behind ugly particle board paneling. We had always been afraid to remove the paneling for fear on problems that might lie beneath. The wainscotting had a medium dark stain on it, but we painted it to match the rest of the woodwork so it would not fight with the cherry cabinets.
Previously, there was a window above the sink, but we redesigned it with the half circle at the top and we are amazed at how much more light it provides.





















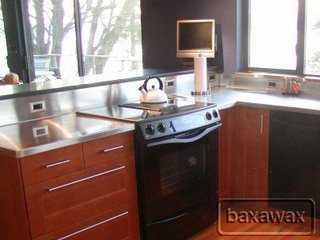

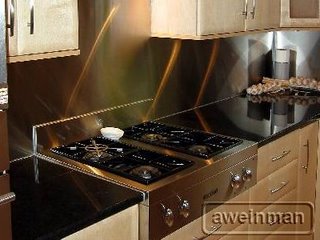









3 comments:
Post a Comment