missourimomtotwo's Kitchen
missourimomtotwo's Kitchen


Contact:
missourimomtotwo (
My Page)
Posted on Fri, Jun 23, 06
Link to kitchen photos:
http://s60.photobucket.com/albums/h26/tbcaptain/kitchen/Details:
- Cabinets: white, custom, local cabinetmaker (thermofoil doors)
- Floors: prefinished 3" ash, natural grade, Bellawood
- Granite: Uba Tuba
- Paint color: SW Chatroom
- Main sink: kindred ss undermount sink, Vinnata faucet in brushed chrome
- Bar sink: frank ss undermount sink, Blanco faucet in polished chrome
- UC fridge: Haier
- Fridge/DW/ double ovens: KitchenAid Architect series
- Rangetop: Thermador gas
- Xenon UC lighting
- Minipendants from Access Lighting
- Barstools from Pier One
babs711's Kitchen
babs711's Kitchen

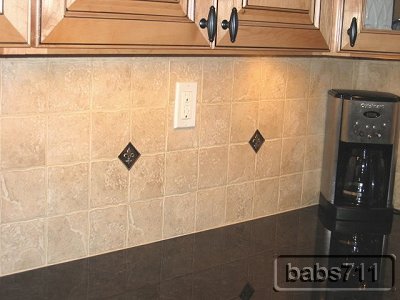
Contact:
babs711 (
My Page)
Posted on Thu, Jun 22, 06
Link to kitchen photos:
http://www.picturetrail.com/gallery/view?p=999&gid=8742775&uid=3021772Details:
 Cabinets: Cardell Elan II in Natural with Brown Glaze
Cabinets: Cardell Elan II in Natural with Brown Glaze - Sink: Kindred undermount
- Faucet: Kohler Vinnata in Brushed Nickel
- Disposer: In-Sink-Erator 777ss
- Pendant Lights: Progress Lighting
- Sink Light: Savoy House Bedford
- UCL's: Kichler Xenon
- Granite: Antique Brown
- Flooring: Mohawk Nature Brown
- Backsplash: Florida Mendocino in 835 w/ Master Tile metal accents in bronze
- Refrigerator: Maytag Wide By Side
- Microwave: Maytag w/ Convection
- Range: Maytag Gemini 5-burner gas w/ convection
- Dishwasher: Maytag
- Curtains: Smith & Noble, their relaxed Roman Shade.
- Knobs and pulls: ebay. The finished was Antique Copper but in reality, they look like Oil Rubbed Bronze.
- Paint: Sherwin Williams Macadamia. It's interesting b/c in some lights (at nighttime especially) it has a green tint, yet during the day, it's a tan shade. I've gotten lots of compliments on it.
We had to completely renovate our home because of Hurricane Katrina. This was an unexpected remodel. I don't have "during" pictures because things were traumatic enough without having pictures to remind us of everything. I do have pictures of what the kitchen looked like before the hurricane though. We did make some changes.
We're still waiting on our pantry doors (ordered in December! Ugh!), the panels for the sides and back of the island and for the new window (and apron below the window sill) to be installed. Oh, and I was short one medallian on my backsplash so it's vacant until it comes in...by the window and toaster) Other than that, we're pretty much finished!
soupgirl's Kitchen
soupgirl's Kitchen

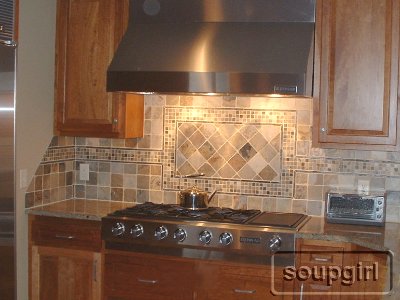
Contact:
soupgirl (
My Page)
Posted on Sun, Jun 18, 06
Link to kitchen photos:
http://www.geocities.com/dkbellinger/kitchen.htmDetails:- Cabinets: custom cabinets, natural cherry
- Cabinet hardware: Galleria by Amerock
- Floor: red oak
- countertops: Green Vyara granite
- backsplash: Autumn Mist tumbled slate (Dal Tile)
- Main sink: Elkay triple bowl, 18 gauge stainless steel, ELUH4020
- Prep sink: Elkay ElUH1316, 13 1/2 by 16 by 7 7/8
- Faucets: Moen Extensa, Stainless Steel
- Refrigerator: Sub Zero 690
- Cooktop: Jenn-Air Pro Style , stainless steel 6-burner gas cooktop with griddle Aire
- Range Hood and Soffit: Jenn-Air JXT-B Series Stainless Steel with CFM 1200 Blower and Stainless Steel Soffit
- Double electric wall ovens: GE Profile JT955-30" stainless steel
- Microwave: Amana Radar Range
- Pella Windows
- Dishwasher: KitchenAid Stainless Steel KUDS01FL
- Disposals: Insinkerator Pro 77
- Undercabinet lighting: Xenon
- Kitchen lighting: 6 inch recessed cans
maidielou's Kitchen
My blue and white kitchen ... finished!


Contact:
maidielou (
My Page)
Posted on Sun, Jun 18, 06
Link to kitchen photos:
http://s80.photobucket.com/albums/j198/maidielou/...mostly anyway. I still need another coat of paint on the doors above the oven and a few cabinets still need hardware
Details:
- Cabinets - custom (a few cabinets and the island were rebuilt entirely and all had new drawer faces and cabinet doors)
- Granite - Bianco Romano
- Backsplash - crackle glaze subway tiles with decorative inserts by Daltile
- Wallpaper - Ralph Lauren Adler Paisley
- Cupboard paint - Sherwin Williams "Creamy" and "Tricorn Black"
- Cabinet hardware - RK International (oil rubbed bronze)
- Sink - Rohl Allia Fireclay #6327 above-mount
- Faucet - Cucina Picasso - Satin Nickel
- Cooktop - GE Monogram
- Lighting - Rose City, Upshur, Irvington all by Rejuvenation.com in Matte Antique Brass
- Undercabinet lighting - Kichler
- Island legs - Tablelegs.com
catb's Kitchen
kitchen finally done
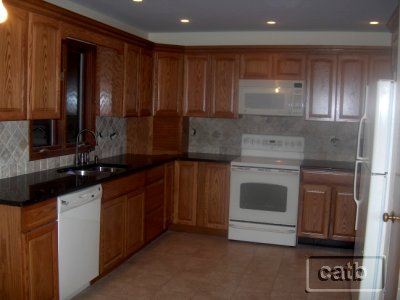
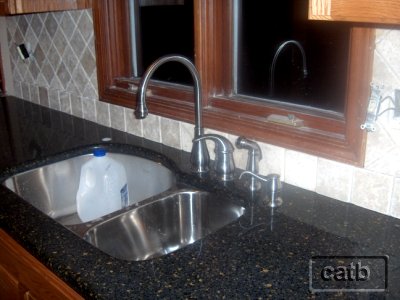
Contact:
catb (
My Page)
Posted on Tue, Jun 13, 06
Link to kitchen photos:
http://i61.photobucket.com/albums/h80/cathyb_photos/Details:- KITCHEN CABINETS--- KraftMaid Woodvale Oak Color: Fawn
- KITCHEN CABINET HARDWARE---Amerock Inspirations weathered brass cat # 1586-R2
- FLOORING ---DuPont Real Touch Elite Laminate Color: Tamano
- COUNTERTOP ---DuPont Zodiaq Quartz Color: Space Black
- APPLIANCES---All GE in bisque
- RECESSED LIGHTS---Halo H99RT housing, Halo 993W Trim
- SINK ---Franke SS Double Undermount Sink Model: UCSK800-18
- FAUCETS---Price Pfister Treveso SS Faucet Model: 026-4DSS
- REVERSE OSMOSIS FAUCET---Whirlpool UltraEase Satin Faucet Model: WHAB-6015
sushraya's Kitchen
Our remodelled kitchen

Contact:
sushraya (
My Page)
Posted on Wed, May 31, 06
Link to kitchen photos:
http://www.kodakgallery.com/I.jsp?c=wlqwuo3.4jl1g7i7&x=0&y=-oso1emDetails:
- Cabinets: Cabico cherry cabinets, mandarin stain.
- Floor - Mirage hardwood - natural oak.
- Countertop: granite - named "Red Verona" by the fabricator.
- Sink: BlancoWave 513-454. D-shaped stainless sink in 18 gauge steel
- Faucet: Kohler Vinnata 690 CP - primary faucet in chrome finish.
- Soap dispenser: Kohler in chrome finish.
- Walls: Painted Benjamin Moore Desert Tan.
- Hardware: Bird Cage knobs in black on cabinets. Drawers have 5inch long bow pulls in black.
- Undercabinet lighting: Kicher Xenon Series II.
- Appliances:
- Dishwasher: Kenmore Elite 16263 - stainless steel tub, turbo zone, 55db
- Fridge: Amana AFC2033DRS - french door, cabinet depth in stainless steel. Black handles
- Cooktop: Jenn Air JGC9430ADB - 30 inch gas cooktop, 4 burners, black, gas on glass top with stainless knobs
- Vent hood: Maytag UXT 5430ADS - 30 inch, 400 CFM blower with electronic touch controls
- Oven: Frigidaire FEB30S6DC - 30 inch oven, with convection in stainless.Black handle, control panel
The kitchen work is not quite complete – one of the big to-do’s is the backsplash. I’ll update the pictures when we get that in! There are a couple of other minor pending items, but for the most part, the kitchen is done and usable.
Floor plan remained pretty much the same. We moved the family room doorway 10 inches to the right to give us a bit more space next to the cooktop. The change that made the most difference was moving the laundry room wall out 3 ft, thus opening up the doorway to the sun room into the kitchen. Made the whole space look more open/accessible. Got rid of the broom closet – converted this to a small nook with a counter and base/upper cabinets. Upper cabinet here has glass doors and a light within the cabinet.
Main things we love:
- The extended space, the easy access to the sun room.
- The cooktop and the hood, vented to the outside! What a difference!
- The recessed lighting with the dimmers.
- The seating at the peninsula
- The soft close, easy gliding drawers – kids love to slam the drawers!!
We love the corner sink. I was very apprehensive about it in the beginning - but it gave us a lot more usable space in terms of counter space and usable cabinets. The previous location (right under the window) would have resulted in us having two tight corner cabinets. Besides, the counter space in the corner is usually a waste - so having the sink there helps out a great deal!
The kitchen (including the eat in area) was 20x12 before the remodel - after the remodel, it was 23x12. We moved the laundry room wall out 3 ft.
The pantry cabinet is 27inches wide- the usable space inside the cabinet is a little over 25inches.
wilsonb's Kitchen
Finished and enjoying our new kitchen


Contact:
wilsonb (
My Page)
Posted on Mon, May 29, 06
Link to kitchen photos:
http://www.pbase.com/wilsonb/kitchen_renovationDetails:- Cabinets - custom by local cabinetmaker Ross E. Smith, simply painted to match the Cluny in BM halo - OC -46
- wood peninsula top - bookmatched English Elm
- perimeter countertops - original soapstone
- kitchen floor - red oak
- breezeway floor - Lea Ceramiche - Rainforest Blue (porcelain slate look-alike)
- range - Lacanche Cluny
- dishwasher - Miele Incognito 858SCVI
- refrigerator - SZ 642/O
- hood - VAH Excalibur (XRH18-242SS)
- microwave - Dacor SS 1200W
- toaster oven (DH's favorite appliance so I have to include it) - Panasonice NB-G100P
- Insta-hot and cold (room temp.) MT550 and filter
- sink - Rohl Allia Fireclay 6307 in biscuit
- faucet - Kallista MS Town Kitchen W/Spray, Lever
- backsplash: ADEX URBAN 3" X 6" flat field tile in celery
- Kitchen paint:
cabinets: BM halo - OC -46
Kitchen woodwork: BM White Down -OC/131 (Semi-gloss)
Wall/Ceiling: Duron Madonna Lily - 8191W (Eggshell)
- Breezeway paint:
Panelled walls and woodwork: BM White Down (Semi-gloss)
Brick walls: Duron Madonna Lily
Beadboard ceiling: Duron Sahara Gold 7733M (Flat) - Pantry paint:
woodwork and shelving: White down
Walls and ceiling: Madonna Lily
I don't have any info on the ceiling fixtures. I ordered them from a local lighting store.
The thin pullout next to the sink holds two dishtowel bars. We had to add it as a filler, but we actually use it! It beats hiding the Cluny with dishtowels!
I love my drawer with my baking supplies. Because it's not a very large kitchen, the drawer is right across from the pull-outs with all of my supplies (mixers and pans), and my bowls are nearby in the glass cabinet. In the drawer, I keep all of the basics, so that all I have to do is reach down when I'm mixing and put them right back when I'm finished. There was no surface large enough to even roll out dough in my old kitchen. I love baking in my new kitchen!










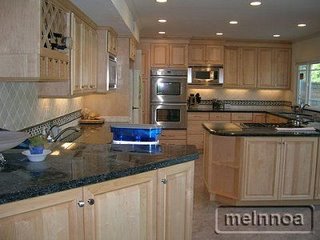







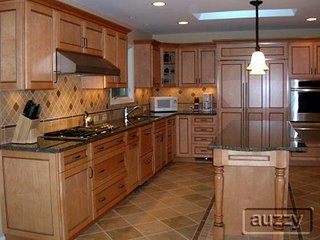
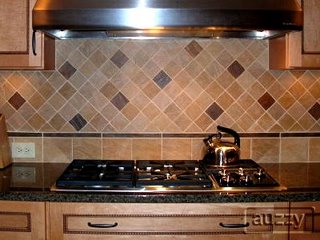







6 comments:
Post a Comment