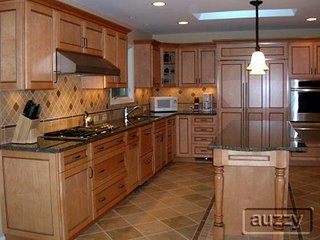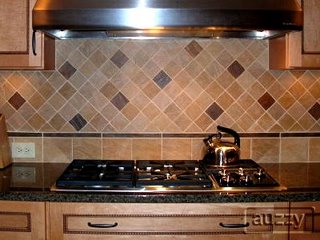auzzy's Kitchen
Finally done


Contact: auzzy (My Page)
Posted on Sun, Jun 4, 06
Link to kitchen photos: http://smg.photobucket.com/albums/v201/Auzzy2/Kitchen%20Forum
Details:
 Cabinets: Omega/Dynasty Maple Autumn stain with Coffee glaze
Cabinets: Omega/Dynasty Maple Autumn stain with Coffee glaze - Floor: Porcelain ceramic tile by Ceramiche Caesar WildLand,Savannah color. Border pieces are their Canyon color
- Countertop: Tropic brown granite
- Backsplash: same tiles as the floor. They came in 3x3s as well. We used the Savane color with a few of the Canyon color for accent pieces. We made the border by cutting 1 inch strips of the Canyon color tiles.
- Appliances:
- Wolf 36 inch gas cooktop
- FP dish drawers
- Ventahood
- Thermador single oven and warming drawer
- Subzero 632 (48 in. SXS)
- Paint: Benj. Moor Mohave desert
- Restoration hardware pulls; Ephram ORB 4-inch
- Pendants: Quoizel brand--Isabella Piccolo . The finish is called Imperial bronze and the glass Spanish alabaster
- Pantry: measures 6ft4in X 4ft6in. I put on a 28 inch door that swings inward. There are shelves on 3 walls. Plus behind the door are triangular shelves. The shelves are all 12 inches wide. The lowest one I had installed 24 inches above the floor so there would be room for the dog food bags and the recycle bin (I actually measured the height of the dog food bags!). The next 2 shelves are spaced at 12 inches, the next two are 8 inches, the one above that is 14 inches and the top is 15 inches from the ceiling. I got the spacing suggestions from a Forum member posting and they've been great. The 8 inch ones are super for canned goods.




0 comments:
Post a Comment