gina_w's Kitchen
IKEA Adel White Kitchen
<


Contact:
gina_w (
My Page)
Posted on Sat, Aug 26, 06
Link to kitchen photos:
http://dev.aestiva.com/demo18/start/gina/remodel/slides/index.html
Details:
- Cabinets: IKEA Adel White
- Countertop: Blue Eyes Granite
- pulls: IKEA Lansa
- stainless trivets: IKEA
The peninsula is 5' long, 3' wide and a 1' overhang
deanne3899's Kitchen
Newly Updated Kitchen!
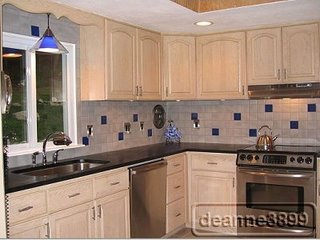
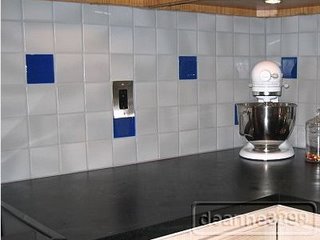
Contact:
deanne3899 (
My Page)
Posted on Sun, Aug 20, 06
Link to kitchen photos:
http://share.shutterfly.com/action/welcome?sid=8EatmLhyzbsMU
Details:
- Countertops: M. Teixeira Soapstone Counters: Belvedere (previously known as Cobra B) DH did it himself! What a HUGE job that was, but he’s so meticulous that I knew he’d be up to it. The cut-out for the undermount sink took the longest- 6+ hours. He also had to build up the cabinets a ¼ inch or so to meet the backsplash. Slabs: 84x26, 60x26, 60x26 & 36x26 Picture #9 has two seams in it, can you see them? The original counters were Formica in a speckled gray. They weren’t really that bad, but once I read about soapstone, I knew I wanted it!
- Backsplash: Striped the sealant off the grout, ordered light gray grout colorant from Aqua Mix & re-did the grout (it was the ugliest color). We replaced hideous decorative tiles with Ultra Glas Linen Tiles in Cobalt Blue. I think there may be too many decorative tiles, but we worked with what we had. We also changed the outlets to black & added new switch plates (stainless from HD). I added the most awesome Crosley brushed stainless telephone!
- Sink: We replaced the bisque Kohler cast iron sink with the under mount C-Tech Britannica. It is beyond gorgeous. We made a design decision to install the sink with the drain in the front because we liked it better that way. We reused the Delta chrome faucets we had as we liked the style. I had DH not install the soap dispenser so I would be locked into four holes forever, so we have the three now.
- Lighting: DH did the undercabinet lighting (Xenon) himself & we added a new pendant over the sink. We also replaced the canisters with ones with glass lenses to help keep the heat in. I adore the undercabinet lighting! What a huge difference.
- Appliances: Bosch DW & cabinet depth French Door Jenn Aire refrigerator. We were limited on fridge size with the cabinets already in place, but what a huge difference! The old fridge stuck out 5-6 inches & was bisque. Just by changing the fridge, it seemed we added a foot to the room.
The kitchen is a u-shaped lay-out- a pretty good one with tons of storage. It opens into the dining room which opens to the living room. Three years ago we put in new porcelain tiles in the kitchen and dining room (check out the lovely orangey-pink vinyl tiles it replaced!) and bought a new stainless Frigidaire Professional Series ceramic top stove to replace the rusty, ugly bisque one that we inherited. At that time I also changed the cabinet pulls to a stainless (brushed?) something or other. In the first three pictures you can see how the kitchen was when we moved in-the pink vinyl floor, the filth (DD's wrinkled nose), the cheap, fake brass pulls, the gray formica counters, the dirty grout backsplash & the rusted bisque appliances.
Not counting the floor, we estimate we spent around $9,000.
jquentzel's Kitchen
OK, I'm done!


Contact:
jquentzel (
My Page)
Posted on Thu, Aug 17, 06
Link to kitchen photos:
http://community.webshots.com/album/549482531mxIYmfDetails:
- Cabinets: maple veneer by Cookshire
- Countertop: Amber Mist granite
- Backsplash: Waterworks Watercolors cedarwood glass subway tiles
- Oceanside glasstile harvest iridescent tiles
- Hardware: Lee Valley Harware
- Subzero 48 inch refigerator
- Wolf AG 36 inch range
- Ventahood
- Sharp microwave drawer
- Thermadore single wall electric oven
- Franke Orca sink
- Grohe Ladyluxe cafe faucet
- ISE hot/cold
u2kelly's Kitchen
My Kitchen is Done!!!!
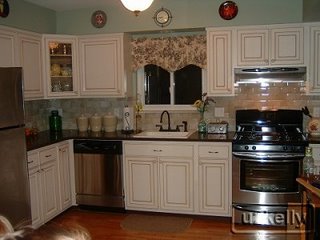
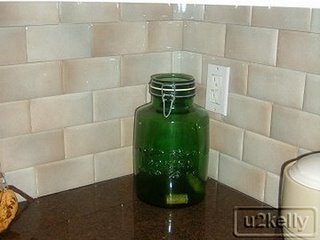
Contact:
u2kelly (
My Page)
Posted on Sun, Aug 13, 06
Links to kitchen photos:
Details:
- Cabinets - refaced by Kitchen Magic
- Countertop - Silestone Coffee Brown (The countertop is not VERY dark. It has a nice rich color to it)
- Tile - Maioliche dell'Umbria - Gainsboro
- Appliances - Kenmore
- Paint - light sage by Pittsburgh paints (Ace hardware carries that brand).
- Floor - existing wood
Relatively small budget.
drmeow3's Kitchen
Natural Pecan Cabinets with Zodiac Countertops
Posted by
drmeow3 on Tue, Aug 8, 06
Link to
drmeow3's kitchen photos
Link to
drmeow3's Before&After Photo
Details:
- Cabinets: Dynasty by Omega, style is Guthrie, in natural pecan
- Countertop: Zodiaq Borealis blue engineered stone
- Backsplash: Daltile, Veranda, Steel
- Hardware: Liberty Hardware, Bow Pulls, Black
- Towel Rack: LB Brass, European Country Plain Bar Pull, black
- Kenmore dishwasher
- Zephyr Tamburo hood
- Kenmore 27" double wall oven
- GE Monogram 36" gas cooktop
- Kenmore Elite Trio fridge
- U-Line Echelon series wine fridge
- Franke Orca single bowl sink
- Kohler Forte Brushed Nichel faucet
- Murray Fleis Ceiling light
- WAC low voltage track lights
kew2006's Kitchen
Kitchen finished just in time - Baby girl due in two weeks!

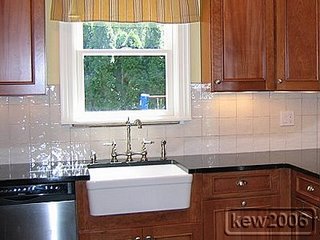
Contact:
kew2006 (
My Page)
Posted on Wed, Aug 9, 06
Link to kitchen photos:
http://www.kodakgallery.com/I.jsp?c=ysff3zn.8w861q93&x=0&y=fco04yDetails:- Cabinets: Medallian St. Andrews, Cherry Pecan finish
- Counters: Santa Rita Soapstone from M. Teixteira (soapstones.com)
- Range: Kenmore Elite Dual Fuel Slide-in
- Dishwasher: Kenmore
- OTR Microwave: Kenmore Elite with Advantium
- Refrigerator: Kenmore Elite Trio, counter depth
- Sink: Whitehaus
- Faucet: Pegasus Bridge – this is already leaking, don’t know if it is the faucet or installation
- Floor Tile: Emil Ceramica Waterfalls Green Iguassu
- Backsplash and Bathroom Tile: Intesa Porcellana, 5x5 field
- UC Lighting: Kichler UC Lights
- Kitchen Curtains: Pottery Barn
- Bathroom Curtains: countrycurtains.com
- Kitchen Paint: BM Hawthorne Yellow
- Powder Room Paint: BM Danville Tan
- Table and Chairs: Room and Board, but we are returning the table to get a smaller and lighter colored table.
We did a complete gut remodel of the kitchen and adjacent powder room, adding insulation, new electric, new plumbing, hydronic radiant floor heating which required a new boiler that we needed anyway, new drywall; basically, the works. We enlarged the window above the sink and moved the doorway to the hall that leads to the powder room and to the stairs down to our basement family room.
The original powder room was only 42"x48" and contained a toilet, sink, and radiator. We enlarged the bathroom to 7’x42" and turned the toilet to allow a more useful design. We were also able to remove the radiators freeing up more space.
Total project took 9 weeks with no major problems. There are some things I may have done differently, but overall I’m very pleased with the outcome.
luceestar's Kitchen
Finished tiny kitchen
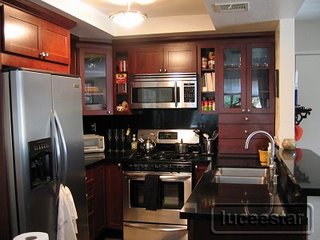
Contact:
luceestar (
My Page)
Posted on Thu, Aug 10, 06
Link to kitchen photos:
http://s106.photobucket.com/albums/m263/luceestar/Details:
- Cabinets: Diamond in Dublin Cherry - finish is cinnamon
- Countertop/backsplash: Caesarstone - Absolute Noir
- Sink: Elkay
- Faucet: KWC w/ side sprayer (I LOVE this faucet!)
- All appliances are Frigidaire
The biggest headache with this was the thing I wanted the most, of course. The ceiling to counter cabinet/drawers. I did it because I hated reaching into the far corners in the old kitchen. It was dead space. This way, I figured I'd have a nice place to display glasses and the drawers, while really shallow, are great for the odds and ends that we accumulate (take-out menus, napkins, gum, etc). The reason this cabinet was a challenge was because no one seemed to know what needed to be installed first -- that cabinet or the counter. Turns out, they needed to install the cabinet b/c while it looks like it rests on the counter, it really doesn't. They slid the counter under it. Also, the bottom drawer needed to be cut to accomodate the backsplash -- something that I happened to notice and mentioned to the cabinet people.
...I lost my pantry, I use one of my two lazy susans (both on either side of the stove) as a pantry.
The entire room is 8x8 and, as you can see, it has a "pony" wall.
mindstorm's Kitchen
Kitchen Opus
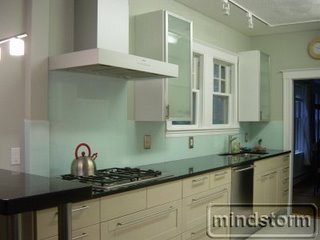

Contact:
mindstorm (
My Page)
Posted on Wed, Aug 2, 06
Link to kitchen photos:
http://s15.photobucket.com/albums/a397/lsmindstorm/LS_LP_Kitchen/Details:- Cabinets are IKEA Askerum - european ash with a gray stain.
- Cabinet pulls - stainless steel bar pulls are a mix of Siro, Omnia, Sukutsune choosing by the lengths we needed. Also have some Atlas Homeware's Modernist pulls for the tall uppers.
- Counters - Blue Night Granite (basically a black granite with cobalt blue confetti-like irridescent inclusions). We have 30" deep counters over the oven to fit that recess defined by the bumpout in the back of the room. The sink side got the regular 25.5" deep counters as defined by the doorway. 30" counters rock - sort of wish I'd moved the doorway now.
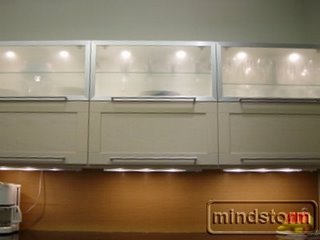 Backsplash - two. On the oven and fridge side, rift cut white oak with 5 or 6 coats of varnish (or sealer or something duly painful to apply). This lives behind the fridge and beneath the top shelf too.
Backsplash - two. On the oven and fridge side, rift cut white oak with 5 or 6 coats of varnish (or sealer or something duly painful to apply). This lives behind the fridge and beneath the top shelf too.
On the sink and stove wall, plate glass backsplash from GlasskoteUSA. This is tempered sheet glass - green glass not the clear starfire.- Stove, oven, dishwasher - Bosch.
- Hood - Gaggenau.
- Fridge - pre-remodel and don't recall manufacturer. It works and doesn't look broken down so it stayed.
- Paint - Halfway mix of Restoration Hardware Silver Sage reduced by half with white paint.
- Stools - Lem from Design Within Reach.
- Room is 10.5x 13.5 + 8 x 5.5.
- Floor is 12" Italian through-body porcelain tile. Its carrara marble-like but porcelain - our floor joists were rated for tile but not for stone else we were going to get Vermont slate.
- French door - Loewen (love this door!).
thull's Kitchen
certifiable ths tko finished kitchen
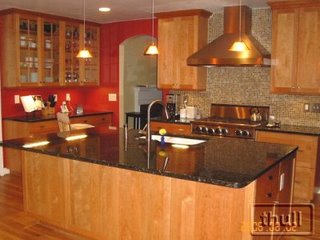
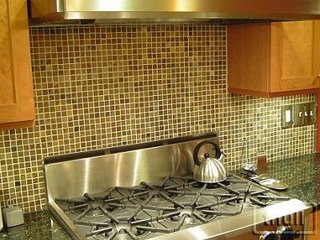
Contact:
thull (
My Page)
Posted on Thu, Aug 3, 06
Link to kitchen photos:
http://www.worldclassbeer.org/photos/Kitchen//KIF_2060-2.jpgDetails:
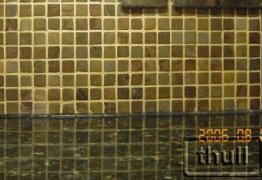 Cabinets: Scherr's, doors are shaker with solid center panel in select cherry
Cabinets: Scherr's, doors are shaker with solid center panel in select cherry - Knobs/pulls: Knob Hill "martini" knob (HD only) and Liberty "retro curl" pull (knobsandthings.com)
- Range: Bluestar 36" RNB, six burners
- Hood: Vent-a-hood SEPXH18-242
- Granite: Verde Butterfly, 3cm
- Wall paint: BM, color is 1301, I forget the name of the red
- Dishwasher: Kitchenaid KUDS02FRSS
- Sink: Rohl Allia 6337 undermount
- Faucet: Brizo Venuto in stainless w/ soap dispenser
- Disposal: Insinkerator 444 w/ air switch
- Fridge: Kitchenaid KSCS25INSS
- Convection/Micro: GE JE1590
- Pendants: forget brand- low voltage amber pyramid pendants from HD
- Backsplash: 1x1 slate mosaic w/ "antique grey" outlet covers from Vermont Slate Art
- UC Lights: GE Profile fluorescent
- Floor: 3/4" oak strip, mixed new and c. '49; Minwax "Golden Oak" stain, Bona Traffic finish
We haven't found counter stools yet, but there's a 12" overhang in the front of the island. It's supported by 3/8" steel bars, and the two center panels are actually doors to a cabinet. The island is roughly 5' x 8'.
Basically, before the project, this was two rooms, with a wall that lined up where the middle of the hood/range is. Left was the dining room, and the kitchen to the right.
The wall cabs are 13" deep.
The glass-front cabinets house our "company" dishes and various glassware. The 36" wide drawer bases below have everyday dishes, nice flatware, and various trays/bowls/baking dishes.
To the left of the range is a cabinet w/ tray dividers and a 4-drawer stack. Pot and pan drawers (30", 2-drawer stack) are to the right of the range.
The big cab to the L of the fridge has pullout trays. We have another pantry in the laundry room (outside the french door in the other photos), and we haven't worked out what to put in each yet. Drawers to the L of fridge have everyday flatware, punkin gear, and overflow pots/pans. Drawers under microwave have bags/wraps, plastic ware, and colanders/mixing bowls. Above the MW are everyday glassware and misc stuff.
Next is the sink/faucet/DW. Left of the sink (not pictured) are two cabs, one w/ a Rev-a-shelf trash pullout, and the other a skinny one for cutting boards w/ knives in a drawer above.
kevsea's Kitchen
Kitchen Done!


Contact:
kevsea (
My Page)
Posted on Sat, Jul 29, 06
Link to kitchen photos:
http://s110.photobucket.com/albums/n92/khakimi-2006/kitchen728/Details:
- Cabinets: Canyon Creek. Maple with anitque creme pain and a faint chocolate glaze
- Counter: new ventian gold granite
- Backsplash: Florida Tile retroclassic collection in green with white grout
- Floor: white oak: stained natural
- Sink: Franke Orca, franke faucet,
- Appliances: Viking Range 30 inch duel fuel with high shelf, bosch dishwaher, and KA CD fridge
athomewith3's Kitchen
Done for 2 years now.......Found this site a little too late!!!!


Contact:
athomewith3 (
My Page)
Posted on Wed, Aug 2, 06
Link to kitchen photos:
http://s63.photobucket.com/albums/h143/athomewith3/Details:
- Cabinets....American Woodmark, Charlottesville hickory with spice finish
- Countertop.....Golden Juprana granite
- Floor......Mannington laminate
- Faucet.....Grohe Ladylux cafe ss
- Sink......Elkay double bowl ss, 18 gauge
- Appliances......all GE Profiles!!
- Island bar stools.....Pottery Barn
Do-it-Yourself
willie_nunez' Kitchen
Must Show, New Kitchen,....Finally...
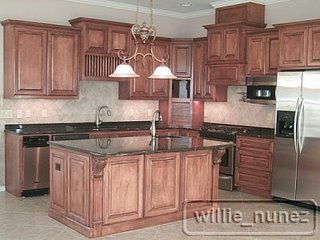

Contact:
willie_nunez (
My Page)
Posted on Wed, Jul 26, 06
Links to kitchen photos:
Details:
- Cabinets: custom-built to my specs, and are of solid maple. The wood was treated with conditioner, then hand stained with Gemini Gem Glo 717 Harvest, then "accented" with Behler shading/glazing stain in Van Dyke Brown, and clear-coated with lacquer. It took me several tries to get this combination to work.
- Countertop: Pavao Verde granite. The granite color was a compromise, as we needed to find a large slab for the long countertop from the door to the corner. Our first choice was Taupe.
- Vent-a-Hood
- two sink faucets are Brizo Floriano 63500-SS & 63510-SS (one is slightly smaller than other)
- pot filler is a Grohe 31041
- micro/convection GE Advantium oven
The design emphasis is on function, as we love to cook. It was important to have everything handy, but not crowed. The total space is conservative (12' x12'), therefore the efficiency of the layout was very important. The work triangle is perfect.
The island cabinet is 40" x 73", and the granite top is 4'-4" x 6'-4" (there's an 11" overhang, where 3 stools will go).
The light fixture is 26" high and 36" long, the clearance height is 31". My wife has a knack for interior decorating, she selected/found all the fixtures (subject to my approval). I installed all electrical and plumbing fixtures, and appliances.
I posted a couple of bathroom photos in the Small House forum, more photos will follow after we finish the exterior (flatwork, front steps, railings/balustrades, shutters, fencing, grass, etc).
For some reason people don't seen to realize that you do not have to mount this model of oven over the range. We needed the clearance for the pot filler, and for the powerful Vent-a-Hood. Besides, we already had experience with the traffic conflict whenever the oven is over the range.
cdeenen's Kitchen
Port Moody Kitchen


Contact:
cdeenen (
My Page)
Posted on Fri, Jul 28, 06
Link to kitchen photos:
http://www.cdeenen.com/Renovation/Kitchen.htmlDetails:
- Cabinets: Maax Maple cabinets (cecabinetry.com)
- Countertop: Granite 'absolute black'
- Sink & faucet: Blanco, stainless steel
- Jenn-air counterdepth fridge with custom panels
- LG Microwave/hood (quietest, so we found)
- Miele 'hidden' dishwasher
- Fridgeair double oven
- Briel Coffee-station
- Ceramic Tile floor
- 8 recessed lights
- 3 bar lights
- 4 under-counter light
- Hidden Walk-in Patry (left of oven)
- Budget: around 48,000
- Size: 15x15
- U-shaped kitchen with bar in contemporary style
It's 92% done (minus backsplash and window-sil).
Categories:Budget:Medium
Size:Medium
Shape:U
Style:Contemporary
CabComp:Maple
CabColor:Stained_Medium
CabMfg:Maax
Counter:Granite
Counter_Granite:Absolute_Black
Appl:Dacor
Appl:Jenn-Air
Appl:LG
Appl:Miele
Appl:Briel
Floor:Tile
FaucetMfg:Blanco
SinkComp:Stainless
SinkMfg: Blanco
Features:Bay Window
Lazy Susan
Lighting: Recessed
Lighting: Under Cabinet
Prep Area (Multiple)
Soap Dispenser
Walk-in Pantry
Hidden walk-in pantry



































2 comments:
Post a Comment