tussymussy's Kitchen
Beach House Bisque/Cherry Kitchen


Posted by
tussymussy (
My Page) on Tue, Jan 3, 06 at 14:45
We finished the remodeling of our beach house kitchen this past summer. The old kitchen was very small and narrow. We moved the peninsula a few feet into the dining area to gain some space. We put bamboo flooring into the DR and LR to improve the flow.
Link to our pictures (I hope): http://share.shutterfly.com/action/welcome?sid=2AasWLhu2cMXGg
Follow-Up Postings:

RE: Beach House Bisque/Cherry Kitchen
Wow! Heck, if that is your beach house, your "regular house" must be just stunning!
Love the mix of cabinetry, bamboo flooring and tiling around eating counter. Care to share particulars, such as faucets, granite, tile, etc?
Love it - great job!!
Here is a link that might be useful: link to photos
 RE: Beach House Bisque/Cherry Kitchen
RE: Beach House Bisque/Cherry Kitchen
Wow! What a beach house! I also love the mixed cabinets.... very similar colors to my own.
I also have the same request for details... what did you use for your cabinets, countertop and backsplash?
btw... I took the liberty of archiving your kitchen in the Finished Kitchens blog.. hope you don't mind :-)
Here is a link that might be useful: tussymussy's Kitchen in the Finished Kitchens blog
 RE: Beach House Bisque/Cherry Kitchen
RE: Beach House Bisque/Cherry Kitchen
Thanks for the generous comments on our kitchen. We do most of our entertaining at the beach house, so that remodel was first on our list. Now I can't wait to redo our kitchen at home. I already have a first draft design. I only need the money.
Here are the details:
Flooring: Bamtex Natural
Cabinets: KM Sonota bisque glaze and cherry
Frig: SZ 650
Oven: GE Monogram
Dishwasher: Bosch
Cooktop: Dacor SGM365
Hood: Broan Allure
MW: GE Monigram
Wine Cooler: GE Monogram
Sinks: Elkay
Faucets: Elkay - Brushed Chrome LK7422(bar) and LK7322 (kit)
Granite: Uba Tuba
Tile Backsplash: From Lowe's - I forget the name
Paint color: SW Ancient Marble
 RE: Beach House Bisque/Cherry Kitchen
RE: Beach House Bisque/Cherry Kitchen
Wonderful kitchen! You did a great job.
jerzeegirl's Kitchen
Finally, our finished kitchen
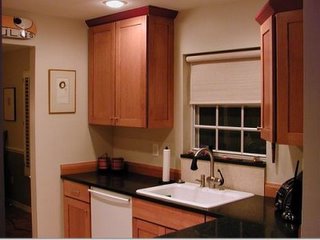
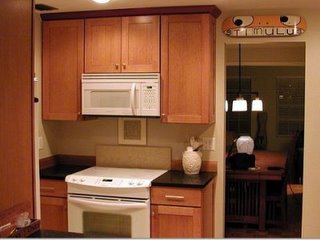
Posted by
jerzeegirl (
My Page) on Thu, Dec 1, 05 at 22:02
Here is it, almost done. Our old-fashioned contempoary Mission Zen kitchen. I need to paint the baseboards and I am still looking for some art - maybe a beautiful piece of stained glass and a Japanese noren to hang over the window.
The details:
Shuler Quartersawn Oak Mission in Hazelnut Stain with Cayenne Crown Molding
Honed Black Pearl Granite
Jerusalem Limestone Backsplashes
Marmoleum "Rosato"
Grohe Ladylux Cafe Faucet
Kohler Bakersfield Sink
Bosch DW
GE Arctica Refrigerator
Frigidaire Convection Range
Frigidaire Microwave
Thank you all for all your advice and patience in answering my questions and for making it fun to remodel the kitchen. Furthermore, my DH thanks you for turning him on to his beloved airswitch.
Here is a link that might be useful: Our Finished Kitchen
http://share.shutterfly.com/action/welcome?sid=8AcuGbVqzatXKw¬ag=1
Follow-Up Postings:
 RE: Finally, our finished kitchen
RE: Finally, our finished kitchen
Mary, I love it. I love all your inventive solutions. It came together beautifully. Congrats!!
(Perhaps someday I will see it in person?)
 RE: Finally, our finished kitchen
RE: Finally, our finished kitchen
i guess this was the place to post this, not "discussions":
it looks great - congratulations! i love your un-trimmed doors and windows. . .very clean and sharp. looks like your rooms flow very nicely. . .
enjoy! i can't wait to be posting soon. . .always waiting to finish ONE MORE THING. . .
 RE: Finally, our finished kitchen
RE: Finally, our finished kitchen
| Bravo! I've been reading about your choices, it is so nice to see them together. The cabinets are the star in my eyes, which is only right in a kitchen, don't you think? And the marmoleum even looks cushy. Congrats! |
 RE: Finally, our finished kitchen
RE: Finally, our finished kitchen
| jerzeegirl, it's fantastic! So many great touches. My eye kept returning to the Marmoleum. So creamy and inviting. The Cayenne was a perfect counterpoint. Enjoy your beautiful kitchen! |
 RE: Finally, our finished kitchen
RE: Finally, our finished kitchen
| I love the flooring and cabs, but also the calmness in your kitchen. I don't like clutter and don't like a lot of fuss so this appeals to me. Wonderful job. |
 RE: Finally, our finished kitchen
RE: Finally, our finished kitchen
| Gorgeous kitchen! I love your the cabinets and countertops that you chose. The design is simple, clean, elegant, and functional. Great job!!! |
 RE: Finally, our finished kitchen
RE: Finally, our finished kitchen
| jerzeegirl, That's lovely. I love your clean and simple lines - so uncluttered and so very very sharp. You do need to take some closups of that granite. It is beautiful and I've been twisting everywhich way to understand it. It looks shiny and reflective in one picture and so matte and yummy in another. I do love your QSoak cabinets too. Congratulations on being done. It came out wonderfully. |
 RE: Finally, our finished kitchen
RE: Finally, our finished kitchen
| What a gorgeous kitchen! Especially love the cabs and floor...brilliant choices. Please tell me more about your cutlery/utensil drawer organizer...it looks to be a perfect arrangement! |
 RE: Finally, our finished kitchen
RE: Finally, our finished kitchen
| Beautiful cabinets jerzeegirl, the Cayenne crown is a nice touch. Clean, uncluttered and soothing. I know you'll enjoy it. Congratulations! |
 RE: Finally, our finished kitchen
RE: Finally, our finished kitchen
| Hi, Your kitchen is great. I'm curious about your drawer divider. Did you purchase those or did they come with your cabinets? Thanks! |
 RE: Finally, our finished kitchen
RE: Finally, our finished kitchen
| Nice job, Jerzeegirl! I like your clean and contemporary feel. I like that skateboard deck over the doorway also. That is a neat piece of art!! Oh, and I love the red crown moulding! Enjoy that new kitchen! |
 RE: Finally, our finished kitchen
RE: Finally, our finished kitchen
| Thank you all for your nice compliments about the kitchen! I am currently at my DD's house eyeing her kitchen. I am addicted to kitchen remodeling, I think! To answer you question re the cutlery drawer. Ovenbrd and Sam I Am: The drawer divider came from the manufacturer of the cabinets and they did the configuation. It's in a 30" wide cabinet which is why it's spacious. I really love it and there is still space for a whole lot more stuff. mindstorm: re the granite - it's high honed. There is reflectivity when the light source is in front of the granite, but it's totally matte when the light source is behind. If you look from the family room into the kitchen, you can see the reflection from the overheads lights and window and even the range (but it's a muted reflection). When you look from the kitchen into the family room it is 100 percent matte. And it's very difficult to photograph! In the morning light the mica inclusions are blue and in the evening they are red. And it's very satiny smooth to the touch. I have spent a lot of time gazing at it! |
 RE: Finally, our finished kitchen
RE: Finally, our finished kitchen
| Congratulations! Love that pass-through window! |
 RE: Finally, our finished kitchen
RE: Finally, our finished kitchen
| Jerzee - I don't know how I missed seeing your kitchen before. It looks great. I love your cabinets and your granite is a beauty. I also like the fact that it doesn't necessarily look like a "florida" kitchen and it reflects you. Best wishes for many years of happy cooking or just gazing! |
mdmc's Kitchen
Glazed White Cabinets with Cherry Island
Posted by
mdmc on Jan 1, 06
Link to
mdmc's kitchen photos
Kitchen Highlights:
- Cabinets: custom built by local cabinet maker. White with brown glaze and island is cherry.
- Stove and dishwasher: KitchenAid
- Fridge: SubZero
- Granite:Santa Cecilia
- Backsplash: Tumbled Tile
- Floor: Mannington Hickory plank prefinished
- Faucet: Hamet Danielle in ORB
- Handles and knobs: Amerock in ORB
- Pantry door: Home Depot
Kitchen Design
Kitchen Designer: Self-Designed
Design Other Information: We did not have a KD (hubby and I designed it). As many of you here know there are alot of decisions to make and I found I was second guessing myself alot. However I am very happy with the end results and it is a pleasure to cook in my new kitchen.
Island Dimensions:
60X24
mlaj2000's Kitchen
Pics of my mostly DIY Kitchen.
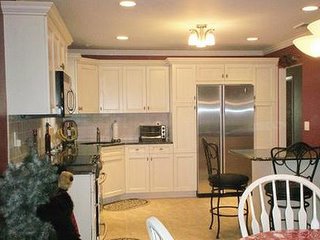
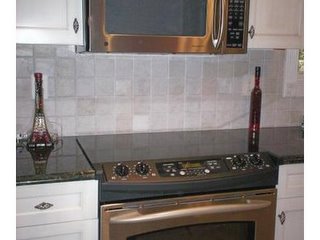
Posted by
mlaj2000 (
My Page) on Fri, Dec 30, 05 at 20:30
Details
Cabinets: Kitchen Craft Lexington door in Maple with Millstone finish
Granite: Verde Butterfly with ogee edge
Floor: 20" Porcelain tiles by Cerdomus. Tuscany series, color-Noce
Backsplash: 4 X 4 porcelain made to look like tumbled marble. I installed myself for around $65.00
Sink: Kindred Big D KSSXU
Faucet: Price Pfister Parisa Pullout
Soap Dispenser also PP
Knobs- French twists in antique pewter purchased on ebay for $.99/piece
Range: GE Profile Slide in
Ref: GE Profile Custom style counter depth
Micro- OTR GE Profile
DW- F & P Dishsrawers in Stainless steel
Paint: Ralph Lauren's Maleya Red mixed for BM Aquapearl
Cabinets purchased from Buycabinets.com
This was mainly a DIY project We still have to add the under cabinet moulding and the floor saddles
**Granite and floor tile was installed by professionals. Everything else was done by us.
Here is a link that might be useful: my pics
http://pg.photos.yahoo.com/ph/lkern40/album?.dir=1b18&.src=ph&store
=&prodid=&.done=http%3a//photos.yahoo.com/ph//my_photos
Follow-Up Postings:
 RE: Pics of my mostly DIY Kitchen.
RE: Pics of my mostly DIY Kitchen.
Beautiful! I am also impressed that you did the work yourselves. Wow. Enjoy!
 RE: Pics of my mostly DIY Kitchen.
RE: Pics of my mostly DIY Kitchen.
| You really did a great job! Everything is pulled together nicely. Is the layout about the same as before? How long did the project take? Enjoy your new kitchen! |
 RE: Pics of my mostly DIY Kitchen.
RE: Pics of my mostly DIY Kitchen.
Thanks for your kind words.
The project took almost 2 years from the design standpoint.
8 months of construction.
The Layout is completely different. We changed windows and closed up a door. took down a partition wall and removed soffits. Moved plumbing..etc.It was a complete gut. That's why it took us so long.
Husband was very good at demo. Luckily we had friends to help us put things back together. :) |
lvmadison's Kitchen
Amen
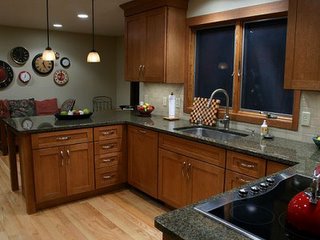
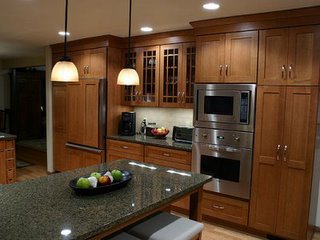
Posted by
lvmadison (
My Page) on Fri, Dec 30, 05 at 10:08
A million thanks to all of you who shared information, inspirational photos and patiently answered my questions. My kitchen would not be the same without the knowledge I gathered on this site. DS came home for the holidays and took these photos for me. Sorry, but this is the only way I know to share them:
http://www.skyshadow.com/images/kitchen1.jpg
http://www.skyshadow.com/images/kitchen2.jpg
http://www.skyshadow.com/images/kitchen3.jpg
http://www.skyshadow.com/images/kitchen4.jpg
http://www.kodakgallery.com/Slideshow.jsp?mode=fromshare&Uc=n76iczt.6ip0gamx&Uy=-wfvs8y&Ux=0
The cabinets are quarter-sawn oak w/ ginger stain by DuraSupreme
Counters are tropical brown granite
Backsplash tile color is called Cafe Au Lait
Window above the sink is Anderson
Floor is red oak
Sink is Kindred Big Single
Faucet is Hansgrohe Retroactiv
The stovetop and ovens are Viking
Frig is Amana with freezer on the bottom
Dishwasher is Bosch
15 inch pop-up vent is by Thermador (not shown)
Decorative lighting is Minka Lavery
...and the clocks are from everywhere...still think I need one more big one on the far right side...any thoughts????
Follow-Up Postings:  RE: Amen
RE: Amen
Thanks for sharing. I am in beginning stages of remodel, porch first then kitchen My cabinets will also be similar style in quartersawn and red oak natural floor. Your room is beautiful. It is great to see these pictures to help me visualize. Enjoy.
 RE: Amen
RE: Amen
Boy, is that a pretty kitchen. I didn't know tropical brown granite looked so good with medium oak cabs. Just lovely, everything is...
 RE: Amen
RE: Amen
I just showed your pictures to my husband...he loved them too!! Can you tell me about your oak floor?
 RE: Amen
RE: Amen
| Thanks so much for the kind comments. It is such a thrill to finally have a nice, functional kitchen to work in. kago, our contractor ordered the flooring for us. It came prefinished and he was meticulous in the installation. We had an extremely ugly vinyl flooring that always looked dirty so this is an especially nice change. We also installed a Vac Pan that is hooked to a Shop Vac in the basement so it is extra easy to sweep the dirt away and keep it maintained. We love it! |
 RE: Amen
RE: Amen
| Thank you. I am sure you are thrilled and I really appreciate your posting of pictures. It is nice to be able to visualize. I am also planning a prefinished plank floor. From the pictures it looks like it could be a 3" or 4" plank. Your kitchen is a similar layout to mine and I am trying to decide on a wider plank. Can you let me know your width. It looks good in pictures. Also, is your floor just a natural unstained red oak that is prefinished. I love the contrast with your cabinets. I also have a very ugly late 80's white (well, now yellow and grey) vinyl. Interesting about the Vac Pan. I already have a central vac system in house, I may be able to do something similar. |
 RE: Amen
RE: Amen
 RE: Amen
RE: Amen
| Kago, our floors boards are 3 1/4 inches and they are the natural color. We needed some contrast with the cabinets but we also needed to keep the floor light because our house is in the woods. Good luck with your project! This forum has proven to be invaluable in our planning. It is nice to be able to make reasonably informed decisions. |
 RE: Amen
RE: Amen
| Thank you Ivmadison for your feedback. I also need a light floor. Don't live in a woods but wish I did. We do have a few mature trees in yard. I am loosing two windows in my kitchen/family room. The kithen eating area window will be replaced by a door exiting out to a new deck and in the adjoining fam. room will loose one of two windows for the new porch. I currently have white countertops and off white floor and light berber cpt in fam. room which makes current kitchen very light, so I too planned unstained natural red oak for the contrast and to lighten things up. It will tie both rooms together. Your 3 1/4 plank looks great. I also plan a dark granite top. Your photos have helped tremendously to visualize all of this. I love your kitchen. I am so glad I found this site too. I could not access your photo link. Can you try again. Thanks. |
 RE: Amen
RE: Amen
| Sorry, Kago. I really worthless at this photo stuff. The link works for me so I just assumed it was a working link. Our "kids" (25 and 28, LOL) are my computer consultants. Unfortunately they are not available for a couple of days but I'll check to see if they can help out and get back to you about the link. Thanks for the lovely compliments. Your plans sound great, too. It is exciting to begin a big project but somewhat intimidating. BTW, we replaced a dining room window with french doors a while back and that gives us a wonderful amount of light. Have you thought about a door with glass panes? ...then again, perhaps you don't need the light as much as we do. Good luck with you remodel! |
 RE: Amen
RE: Amen
| Your kitchen is a dream, love the med. color of the cabinets with the light floor....nice contrast. You have really put amazing thought into everything you chose. Love the wall of clocks, a very clever idea. Thanks for showing us you beautiful finished kitchen. Susan |
 RE: Amen
RE: Amen
| Thanks again for your reply. I did get to see original pictures so no problem on new link not working right. I also would have to rely in my 22 & 24 yr old kids to do the computer stuff! We will have a full glass window in door to deck. Would have liked a french door or sliding but have lengthened the counter area into current eating area. Our eating area will now be a breakfast bar only and left over space just for the single door. Your floorplan is somewhat similar to mine so it has really helped me visualize. Thanks for sharing. Maybe by March or April I can also share. |
 RE: Amen
RE: Amen
| Are you using those little drawers to the right of the cooktop? What do you keep in them? |
 RE: Amen
RE: Amen
| Ellene, right now I have scewers and the long tongs and forks that we use on the grill and assorted small odds and ends. Some people have suggested it would be a good place for spices...might still do that. There are 2 reasons we got them:
#1 beccause we had 6 inches to fill so that I could have 6 inches of counter along the right side of the stove top
#2 because I'm crazy about little drawers. My husband is constantly hauling me out of antique shops and stores where I've fallen in love with something with a bunch of little drawers. Sounds strange, I know, but I can't help myself! |
lispeth's Kitchen
Finished Kitchen!
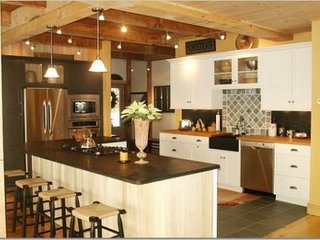

Contact:
Lispeth (
My Page)
Posted on Wed, Dec 28, 05
Links to kitchen photos:
http://www.endlessky.shutterfly.com/action/pictures?a=67b0de21b3379394057e
http://im1.shutterfly.com/procserv/47b5cc09b3127cce96660e471b4a00000016108AbtG7Fk1btB
http://im1.shutterfly.com/procserv/47b5cc09b3127cce96660e631b6e00000016108AbtG7Fk1btB
http://smg.photobucket.com/albums/v736/lispeth/
Details:
- Cabinets are custom made by a company called Schrader and Company. Awesome group to work with. http://www.schraderandco.com/
- Main color is 'Ancestral' and fridge/oven wall is 'Graphite'. Both by Pratt & Lambert
Wall color is 'Dorset Gold' by Benjamin Moore
- Floors are Vermont Unfading Green slate. Rest of the house has 5" pine.
- Fridge=Maytag
- Wall oven=Fridigaire Convection
- Micro=GE Profile Convection/Micro w/trim kit
- Cooktop=GE Profile 36", 5 burner gas w/glass & stainless
- Dishwasher=Bosch
- Wine fridge=Everstar/Franklin Chef (Home Depot)
- Sink is from Vermont Soapstone (24x20')
- Faucet is Kohler Vinatta
- Backsplash tiles are a combination of Vermont Soapstone & Tumbled Verde marble
- Sink wall countertops are Boos Butcherblock
- Island counters are Piracema soapstone from M. Tex in NJ.

- Lighting is from Lowes
- Stools from Sturbridge Yankee Workshop
- Cabinet hardware is from Van Dyke's Restorers and the color is 'weathered nickel'. I love the combination of the silver & black tones that they have. Goes great with the black of the sink and countertop and the silver/stainless elsewhere.
The front and sides of the island are tongue and groove popular. I plan to paint or stain it, but not sure what color yet.
Love having mostly drawers in the base cabinets.
Love the pullout garbage/recycling bins (to left of sink)
Love having a walk-in pantry vs. more cabinets
Love having the fridge recessed in the wall to appear built-in.
Love all the appliances except for the French door fridge-left door is always being left ajar-and wine cooler. Wine cooler can't maintain lower temp on 'white wine' side and the alarm is always going off. Tried to save money ($500) here and it's showing...
We kept the spaces between the island and walls very large and are happy we did so. It's great for cooking and entertaining. Everyone sits at the island while I cook. So awesome!


 RE: Beach House Bisque/Cherry Kitchen
RE: Beach House Bisque/Cherry Kitchen RE: Beach House Bisque/Cherry Kitchen
RE: Beach House Bisque/Cherry Kitchen RE: Beach House Bisque/Cherry Kitchen
RE: Beach House Bisque/Cherry Kitchen



















1 comments:
Post a Comment