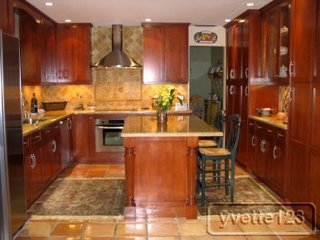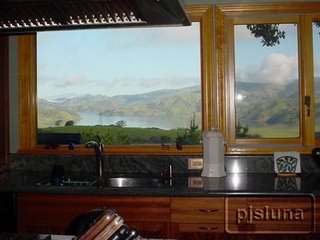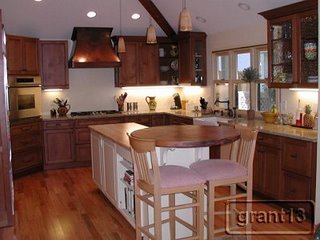yvette123's Kitchen
Happy News- I am done too!


Contact: yvette123 (My Page)
Posted on Sun, Mar 19, 06
Link to kitchen photos: http://photobucket.com/albums/i257/Yvette054/
Details:
- Kitchen cabinets - Artistik Kitchens (local cabinet maker in Miami) Traditional cherry shaker style. Boxes: 3/4" maple Plywood, back 1/2" maple plywood, 1/4" bottom maple plywood, Maple wood shaker doors.
- Countertop: Madura Gold granite
- Backsplash: Gold travertine marble 4" squares, 10 pcs ogee bullnost - sealed and enhanced
- Sink: Franke Orca undermount
- Faucet: Brizo Venuto in stainless steel (and soap dispenser)
- Pulls: Top Knobs Nouveau II Collection # M534 brushed satin nickel rom Door and Cabinet Hardware depot
- Knobs: round knobs (M281)
- Refrigerator: Kitchenaid Refrigerator KSBP252INSS counter depth
- Dishwasher: Bosch shx46A05UC
- Single oven: Bosch HBL5045AUC)
- Cooktop: Bosch NES736UC
- Best by Broan Hood K313936SS
- Window: PGT window
- Recessed lighting: 8 low voltage 4" can lights 50W MIR16EXN (could have used two more in hindsight)
Timeline:
- Start date of demo: 1-9-06
- All of the kitchen was gutted to the bare studs.
- Jan. 30 - Cabinets were installed
- Feb. 2 - granite template
- Feb. 10 - granite installed
- Feb. 21 - back-splash installed
- March 17 - little details finalized
Total gutting of kitchen to bare studs, installing new drywall and ceiling, adding new insulation, re-directing vent, all electrical work including adding 8 low-voltage 4" can lights, removing two closets, removing and adding some floor tiles, remove and install new window, tile backsplash, install new appliances, cover up old pass thru to DR and finishing the DR wall, priming and painting kitchen walls.
I did not use a GC or designer. It was just me, DH, Cabinet maker,handyman and granite guy on this project. The great part of this was that all three commnuicated very well with each other and everything ran very smoothly. They made a great team!
The cabinet maker made the boxes and ordered the doors from a door company. So I guess you can call it custom made. I know he stained & finshed the doors at the shop. I used him because I wanted to deal with one person and was afraid of dealing with HD. I knew his work from two friends who had used him. Also, my pantry wall is only 18" deep and most stock cabinets are 24".
the island: I wanted a large area to prep food, to serve food, etc. Before the cooktop in the island was always in the way. I really do like this set up better. It doesn't bother me to much to face the wall. I also hated the large vent-a-hood in the middle of the room (I had a dropped ceiling before that was 7') and did not want another hood blocking my view. The kitchen now feels bigger and I really love my large island. If you decide on the cooktop in the island make sure you have plenty of room to sides of the island to place a cookbook, pots, etc.







2 comments:
Post a Comment