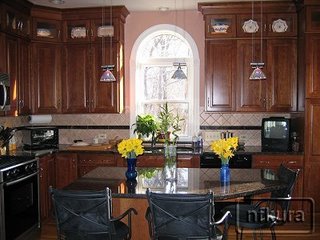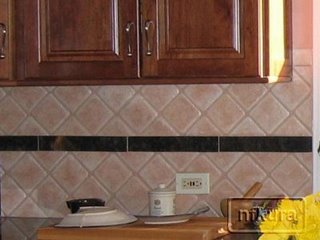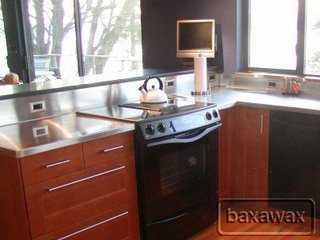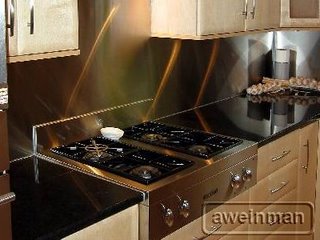hana_b's Kitchen
Ikea Nexus Birch Kitchen


Contact:
hana_b (
My Page)
Posted on Fri, Mar 31, 06
Link to kitchen photos:
http://s19.photobucket.com/albums/g18/h_b/Details:
- Ikea nexus birch cabinets
- Cambria Oxwich Green counter
- Ikea oak butcherblock island counter
- American Cherry 3/4" forsbo floor
- blanco double bowl sink and faucet
- old Thermador DW
- Jenn Air floating glass gas cooktop
- Jenn Air floating glass single elec. convection oven
- GE profile convection microwave
- LG counter depth fridge
- GE monogram undercounter fridge
- Ikea/Whirlpool vent
nfkura's Kitchen
Finally, my photos


Contact:
nfkura (
My Page)
Posted on Sun, Apr 2, 06
Link to kitchen photos:
http://community.webshots.com/album/549117294kzoqdPDetails:- Cabinets: Kraftmaid marquette/cherry/sunset
- Granite: Tan brown
- Backsplash: Ceramic tile with a stripe of tan brown granite tile
- Paint: Benjamin Moore, chosen to coordinate with the tile
- Sink: Galaxy Tool Supply on EBay
- Faucet: Delta Signature single handle pull out (EBay)
- Hardware: Aqua Brass: Cabinet Door Pulls in Satin Nickel from Knobs and Things Website
- Ceiling lights: 6" recessed canisters
- Uppercabinet lights: Seagulll Ambiance low voltage
- Undercabinet lights: Juno Xenon
- Pendant lights over island: W.A.C. adjustable low voltage Xenon lights with dichroic glass shades
- Range: 30' Bosch dual fuel
- Refrigerator: Amana French Door, regular depth
- Dishwasher: Kitchen Aid, middle level
- Microwave: GE Convection Microwave
Incidentally, the house is 110 years old; late-Victorian in style, with never-painted gumwood in most of the rooms. The cherry we chose looks amazingly like it truly belongs in the house. And -- in the demolition process, we were amazed to find absolutely beautiful matchstick wainscotting that had been hidden probably for 40 years behind ugly particle board paneling. We had always been afraid to remove the paneling for fear on problems that might lie beneath. The wainscotting had a medium dark stain on it, but we painted it to match the rest of the woodwork so it would not fight with the cherry cabinets.
Previously, there was a window above the sink, but we redesigned it with the half circle at the top and we are amazed at how much more light it provides.














2 comments:
Post a Comment