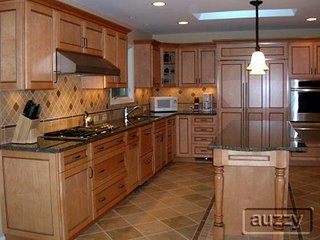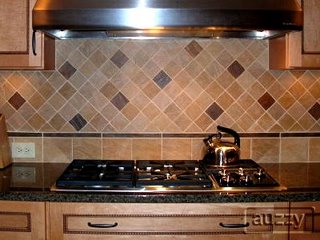sushraya's Kitchen
Our remodelled kitchen

Contact:
sushraya (
My Page)
Posted on Wed, May 31, 06
Link to kitchen photos:
http://www.kodakgallery.com/I.jsp?c=wlqwuo3.4jl1g7i7&x=0&y=-oso1emDetails:
- Cabinets: Cabico cherry cabinets, mandarin stain.
- Floor - Mirage hardwood - natural oak.
- Countertop: granite - named "Red Verona" by the fabricator.
- Sink: BlancoWave 513-454. D-shaped stainless sink in 18 gauge steel
- Faucet: Kohler Vinnata 690 CP - primary faucet in chrome finish.
- Soap dispenser: Kohler in chrome finish.
- Walls: Painted Benjamin Moore Desert Tan.
- Hardware: Bird Cage knobs in black on cabinets. Drawers have 5inch long bow pulls in black.
- Undercabinet lighting: Kicher Xenon Series II.
- Appliances:
- Dishwasher: Kenmore Elite 16263 - stainless steel tub, turbo zone, 55db
- Fridge: Amana AFC2033DRS - french door, cabinet depth in stainless steel. Black handles
- Cooktop: Jenn Air JGC9430ADB - 30 inch gas cooktop, 4 burners, black, gas on glass top with stainless knobs
- Vent hood: Maytag UXT 5430ADS - 30 inch, 400 CFM blower with electronic touch controls
- Oven: Frigidaire FEB30S6DC - 30 inch oven, with convection in stainless.Black handle, control panel
The kitchen work is not quite complete – one of the big to-do’s is the backsplash. I’ll update the pictures when we get that in! There are a couple of other minor pending items, but for the most part, the kitchen is done and usable.
Floor plan remained pretty much the same. We moved the family room doorway 10 inches to the right to give us a bit more space next to the cooktop. The change that made the most difference was moving the laundry room wall out 3 ft, thus opening up the doorway to the sun room into the kitchen. Made the whole space look more open/accessible. Got rid of the broom closet – converted this to a small nook with a counter and base/upper cabinets. Upper cabinet here has glass doors and a light within the cabinet.
Main things we love:
- The extended space, the easy access to the sun room.
- The cooktop and the hood, vented to the outside! What a difference!
- The recessed lighting with the dimmers.
- The seating at the peninsula
- The soft close, easy gliding drawers – kids love to slam the drawers!!
We love the corner sink. I was very apprehensive about it in the beginning - but it gave us a lot more usable space in terms of counter space and usable cabinets. The previous location (right under the window) would have resulted in us having two tight corner cabinets. Besides, the counter space in the corner is usually a waste - so having the sink there helps out a great deal!
The kitchen (including the eat in area) was 20x12 before the remodel - after the remodel, it was 23x12. We moved the laundry room wall out 3 ft.
The pantry cabinet is 27inches wide- the usable space inside the cabinet is a little over 25inches.
wilsonb's Kitchen
Finished and enjoying our new kitchen


Contact:
wilsonb (
My Page)
Posted on Mon, May 29, 06
Link to kitchen photos:
http://www.pbase.com/wilsonb/kitchen_renovationDetails:- Cabinets - custom by local cabinetmaker Ross E. Smith, simply painted to match the Cluny in BM halo - OC -46
- wood peninsula top - bookmatched English Elm
- perimeter countertops - original soapstone
- kitchen floor - red oak
- breezeway floor - Lea Ceramiche - Rainforest Blue (porcelain slate look-alike)
- range - Lacanche Cluny
- dishwasher - Miele Incognito 858SCVI
- refrigerator - SZ 642/O
- hood - VAH Excalibur (XRH18-242SS)
- microwave - Dacor SS 1200W
- toaster oven (DH's favorite appliance so I have to include it) - Panasonice NB-G100P
- Insta-hot and cold (room temp.) MT550 and filter
- sink - Rohl Allia Fireclay 6307 in biscuit
- faucet - Kallista MS Town Kitchen W/Spray, Lever
- backsplash: ADEX URBAN 3" X 6" flat field tile in celery
- Kitchen paint:
cabinets: BM halo - OC -46
Kitchen woodwork: BM White Down -OC/131 (Semi-gloss)
Wall/Ceiling: Duron Madonna Lily - 8191W (Eggshell)
- Breezeway paint:
Panelled walls and woodwork: BM White Down (Semi-gloss)
Brick walls: Duron Madonna Lily
Beadboard ceiling: Duron Sahara Gold 7733M (Flat) - Pantry paint:
woodwork and shelving: White down
Walls and ceiling: Madonna Lily
I don't have any info on the ceiling fixtures. I ordered them from a local lighting store.
The thin pullout next to the sink holds two dishtowel bars. We had to add it as a filler, but we actually use it! It beats hiding the Cluny with dishtowels!
I love my drawer with my baking supplies. Because it's not a very large kitchen, the drawer is right across from the pull-outs with all of my supplies (mixers and pans), and my bowls are nearby in the glass cabinet. In the drawer, I keep all of the basics, so that all I have to do is reach down when I'm mixing and put them right back when I'm finished. There was no surface large enough to even roll out dough in my old kitchen. I love baking in my new kitchen!


 Cabinets: Omega/Dynasty Maple Autumn stain with Coffee glaze
Cabinets: Omega/Dynasty Maple Autumn stain with Coffee glaze 






0 comments:
Post a Comment