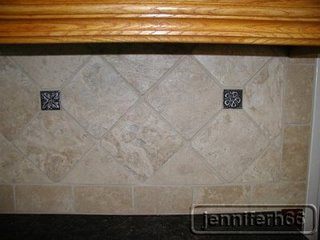jenniferh66's Kitchen
jenniferh66's Kitchen


Contact: jenniferh66 (My Page)
Posted on Sun, Jul 16, 06
Link to kitchen photos: http://www1.snapfish.com/thumbnailshare/AlbumID=46857020/a=21068974_21068974/t_=21068974
Details:
- Cabinets: existing
- Countertops - granite tile in Tan Brown (edges were prefinished with a full bullnose). Contractor took tiles around sink to a fabricator to make an exact fit for a more custom look (thanks to Bill for the idea). Countertop was made 8 inches bigger on side coming into family room and about 12 inches at the end with the bookshelf added underneath. HUGE difference in space.
- Backsplash 6x6 travertine in Durango. Accents are a Crossville Tile patina series in Rust nickel. They are actually a liner that I had the contractor cut into four pieces.
- Sink (Blanco 1 3/4 in Anthracite Silgranit)
- faucet (Kohler Fairfax brushed nickel)
- soap dispenser (Kohler brushed nickel)
- air gap (blanco SS)
- Refrigerator (Kenmore Elite Trio in SS)
- Convection/Microhood (Kenmore Elite in SS)
- Garbage disposal (Kenmore)
- stove: existing
- DW: existing
- Floor: existing
- Remove light box in the ceiling, replaced with four cans and two mini pendants. Replaced ceiling fan in eating nook with a flush mount. Flush mount and mini pendants are Murray Feiss Vista collection.
- Added undercabinet lights
- Added crown molding and bottom molding to existing cabinets. Added bookshelf. Made a change to two lower cabinets to cut out crossbar to give better access.
My little renovation is so not worthy in the company of your tens of thousands of dollar makeovers, but it has made maybe there are others like me who are doing something minor!




1 comments:
Post a Comment