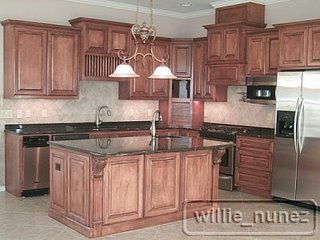willie_nunez' Kitchen
Must Show, New Kitchen,....Finally...


Contact: willie_nunez (My Page)
Posted on Wed, Jul 26, 06
Links to kitchen photos:
- http://img.photobucket.com/albums/v162/WillieNunez/TrenchesKitchenBath042.jpg
- http://img.photobucket.com/albums/v162/WillieNunez/TrenchesKitchenBath045.jpg
- Cabinets: custom-built to my specs, and are of solid maple. The wood was treated with conditioner, then hand stained with Gemini Gem Glo 717 Harvest, then "accented" with Behler shading/glazing stain in Van Dyke Brown, and clear-coated with lacquer. It took me several tries to get this combination to work.
- Countertop: Pavao Verde granite. The granite color was a compromise, as we needed to find a large slab for the long countertop from the door to the corner. Our first choice was Taupe.
- Vent-a-Hood
- two sink faucets are Brizo Floriano 63500-SS & 63510-SS (one is slightly smaller than other)
- pot filler is a Grohe 31041
- micro/convection GE Advantium oven
The design emphasis is on function, as we love to cook. It was important to have everything handy, but not crowed. The total space is conservative (12' x12'), therefore the efficiency of the layout was very important. The work triangle is perfect.
The island cabinet is 40" x 73", and the granite top is 4'-4" x 6'-4" (there's an 11" overhang, where 3 stools will go).
The light fixture is 26" high and 36" long, the clearance height is 31". My wife has a knack for interior decorating, she selected/found all the fixtures (subject to my approval). I installed all electrical and plumbing fixtures, and appliances.
I posted a couple of bathroom photos in the Small House forum, more photos will follow after we finish the exterior (flatwork, front steps, railings/balustrades, shutters, fencing, grass, etc).
For some reason people don't seen to realize that you do not have to mount this model of oven over the range. We needed the clearance for the pot filler, and for the powerful Vent-a-Hood. Besides, we already had experience with the traffic conflict whenever the oven is over the range.






1 comments:
Post a Comment