mindstorm's Kitchen
Kitchen Opus
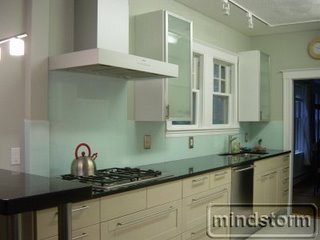

Contact: mindstorm (My Page)
Posted on Wed, Aug 2, 06
Link to kitchen photos: http://s15.photobucket.com/albums/a397/lsmindstorm/LS_LP_Kitchen/
Details:
- Cabinets are IKEA Askerum - european ash with a gray stain.
- Cabinet pulls - stainless steel bar pulls are a mix of Siro, Omnia, Sukutsune choosing by the lengths we needed. Also have some Atlas Homeware's Modernist pulls for the tall uppers.
- Counters - Blue Night Granite (basically a black granite with cobalt blue confetti-like irridescent inclusions). We have 30" deep counters over the oven to fit that recess defined by the bumpout in the back of the room. The sink side got the regular 25.5" deep counters as defined by the doorway. 30" counters rock - sort of wish I'd moved the doorway now.
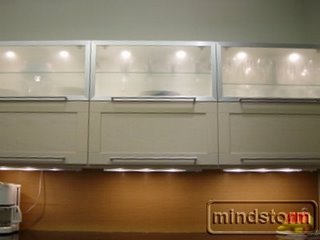 Backsplash - two. On the oven and fridge side, rift cut white oak with 5 or 6 coats of varnish (or sealer or something duly painful to apply). This lives behind the fridge and beneath the top shelf too.
Backsplash - two. On the oven and fridge side, rift cut white oak with 5 or 6 coats of varnish (or sealer or something duly painful to apply). This lives behind the fridge and beneath the top shelf too.
On the sink and stove wall, plate glass backsplash from GlasskoteUSA. This is tempered sheet glass - green glass not the clear starfire.- Stove, oven, dishwasher - Bosch.
- Hood - Gaggenau.
- Fridge - pre-remodel and don't recall manufacturer. It works and doesn't look broken down so it stayed.
- Paint - Halfway mix of Restoration Hardware Silver Sage reduced by half with white paint.
- Stools - Lem from Design Within Reach.
- Room is 10.5x 13.5 + 8 x 5.5.
- Floor is 12" Italian through-body porcelain tile. Its carrara marble-like but porcelain - our floor joists were rated for tile but not for stone else we were going to get Vermont slate.
- French door - Loewen (love this door!).

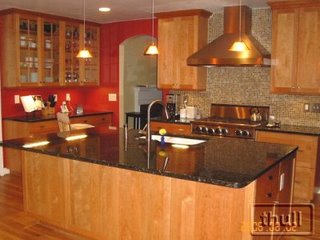
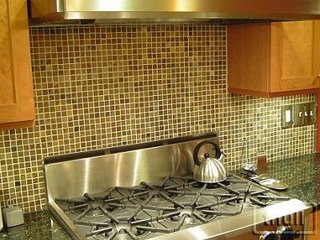
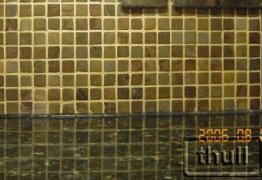







3 comments:
Post a Comment