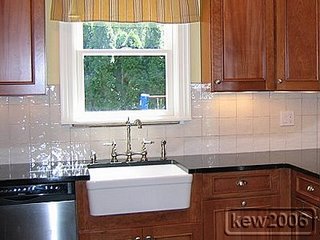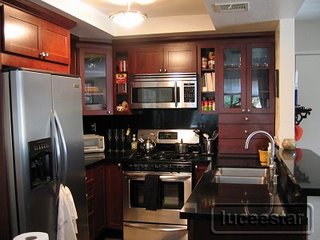kew2006's Kitchen
Kitchen finished just in time - Baby girl due in two weeks!


Contact:
kew2006 (
My Page)
Posted on Wed, Aug 9, 06
Link to kitchen photos:
http://www.kodakgallery.com/I.jsp?c=ysff3zn.8w861q93&x=0&y=fco04yDetails:- Cabinets: Medallian St. Andrews, Cherry Pecan finish
- Counters: Santa Rita Soapstone from M. Teixteira (soapstones.com)
- Range: Kenmore Elite Dual Fuel Slide-in
- Dishwasher: Kenmore
- OTR Microwave: Kenmore Elite with Advantium
- Refrigerator: Kenmore Elite Trio, counter depth
- Sink: Whitehaus
- Faucet: Pegasus Bridge – this is already leaking, don’t know if it is the faucet or installation
- Floor Tile: Emil Ceramica Waterfalls Green Iguassu
- Backsplash and Bathroom Tile: Intesa Porcellana, 5x5 field
- UC Lighting: Kichler UC Lights
- Kitchen Curtains: Pottery Barn
- Bathroom Curtains: countrycurtains.com
- Kitchen Paint: BM Hawthorne Yellow
- Powder Room Paint: BM Danville Tan
- Table and Chairs: Room and Board, but we are returning the table to get a smaller and lighter colored table.
We did a complete gut remodel of the kitchen and adjacent powder room, adding insulation, new electric, new plumbing, hydronic radiant floor heating which required a new boiler that we needed anyway, new drywall; basically, the works. We enlarged the window above the sink and moved the doorway to the hall that leads to the powder room and to the stairs down to our basement family room.
The original powder room was only 42"x48" and contained a toilet, sink, and radiator. We enlarged the bathroom to 7’x42" and turned the toilet to allow a more useful design. We were also able to remove the radiators freeing up more space.
Total project took 9 weeks with no major problems. There are some things I may have done differently, but overall I’m very pleased with the outcome.
luceestar's Kitchen
Finished tiny kitchen

Contact:
luceestar (
My Page)
Posted on Thu, Aug 10, 06
Link to kitchen photos:
http://s106.photobucket.com/albums/m263/luceestar/Details:
- Cabinets: Diamond in Dublin Cherry - finish is cinnamon
- Countertop/backsplash: Caesarstone - Absolute Noir
- Sink: Elkay
- Faucet: KWC w/ side sprayer (I LOVE this faucet!)
- All appliances are Frigidaire
The biggest headache with this was the thing I wanted the most, of course. The ceiling to counter cabinet/drawers. I did it because I hated reaching into the far corners in the old kitchen. It was dead space. This way, I figured I'd have a nice place to display glasses and the drawers, while really shallow, are great for the odds and ends that we accumulate (take-out menus, napkins, gum, etc). The reason this cabinet was a challenge was because no one seemed to know what needed to be installed first -- that cabinet or the counter. Turns out, they needed to install the cabinet b/c while it looks like it rests on the counter, it really doesn't. They slid the counter under it. Also, the bottom drawer needed to be cut to accomodate the backsplash -- something that I happened to notice and mentioned to the cabinet people.
...I lost my pantry, I use one of my two lazy susans (both on either side of the stove) as a pantry.
The entire room is 8x8 and, as you can see, it has a "pony" wall.













1 comments:
Post a Comment