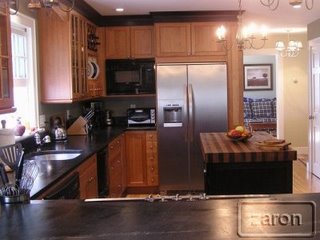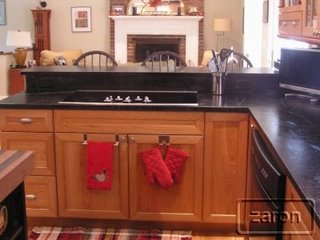zaron's Kitchen
Finished Kitchen and Before Photos


Contact: zaron (My Page)
Posted on Tue, Oct 10, 06
Link to kitchen photos: http://www1.snapfish.com/thumbnailshare/AlbumID=53415465/
a=16500985_16500985/t_=16500985 Note: you must be registered with snapfish to view zaron's photos. Registration is free. To register simply click on zaron's link, then click the link "I don't have a Snapfish account".
Details:
- Cabinets: Ultracraft Natural Cherry Amherst Recessed Doors
- Island: Wenge finish-same cabinets
- Knobs and Pulls: SCHAUB & COMPANY TRADITIONAL DESIGNS KNOB - Distressed Nickel SCHAUB & COMPANY MACKINAC CUP PULL - Distressed Nickel/Copper
- Counter: Soapstone
- Island Counter: Cherry and American walnut butcher block, 3in. thick, made by Old World Butcher Block
- Flooring: Wide board hickory-site finished
- Cooktop: GE 36" Profile
- Hood: 36" Internal Blower Stainless Scirocco Downdraft Hood - 6058029
- Oven: Single Dacor
- DW: Black Dishdrawers
- Refrigerator: Electrolux SxS
- Microwave: Bosch built in
- Sink: Kindred Big D single
- Faucet: Danze Opulence Pullout in Nickel
- Soap Dispenser: Kohler in Nickel
- Island Chandelier: Country traditions Forest Green and Barn Red Clinton Chandelier
- Counter Chandeliers: 2 Lt. Willard Moses Dinwiddy Chandeliers in Barn Red over antique pine with mustard
- Paint: BM Dry Sage
The island is 54 1/2 long with overhang and 28 wide with overhang. It is 41 inches from fridge and 38" from sink and 45 1/2 from cooktop.
Across form sink is the trash pullout and on top of that is a spice drawer. To the right are shelves for food processor, fruit bowl, and whatever. To the left is a panel as the other side has drawers. On the other side are shelves with a door which houses crackers, cereal, granola bars. The middle is a panel and the right is a drawer bank where top drawer has paper plates, cups, utensils, straws etc and the two large bottom drawers have snacks for the kids, rice cakes, peanut butter, salsa, chips etc so that the kids can get snacks without invading MY kitchen space.
Here is a link to the "before" pics if you have the stomach.http://www1.snapfish.com/thumbnailshare/AlbumID=42852900/a=16500985
_16500985/t_=16500985




0 comments:
Post a Comment