arin's Kitchen
My vintage kitchen photos


Contact:
arin (
My Page)
Posted on Tue, Oct 24, 06
Link to kitchen photos:
Details:
 Cabinets: Diamond
Cabinets: Diamond- Countertops: Caesarstone
- vintage island and recycled upper cabs from original kitchen
- vintage wedgewood stove
- vintage sink
- vintage schoolhouse lighting from Rejuvenation
- marmoleum flooring
- backsplash tiles: 1" x 2"
The house is a San Francisco 1907 Edwardian
rachelrachel's Kitchen
Kitchen Finished! Last Tweaks Done (pics)


Contact:
rachelrachel (
My Page)
Posted on Sun, Dec 10, 06
Link to kitchen photos:
http://www.photobucket.com/albums/q174/rachelrachel_photos/Details:- Cabinets – Thomasville – Villa Maple Pearl
Wall Cabinets 30" in Kitchen, 36" in Laundry room.
Base cabinets for refrigerator wall cut to 21".
Over refrigerator cabinet cut to 18" by GC. - Counter – Angola Black Granite
- Floor Tile – Laufen – Nordica Cinder
- Backsplash – Bisazza Glass Tile (from Expo) – Olivio
- Sink – Blanco
- Faucet – Kohler
- Garbage Disposal – Insinkerator 555
- Stove – Whirlpool
- Range Hood – Kenmore
- Dishwasher – Whirlpool
- Refrigerator – Amana
- Washer – Kenmore
- Dryer – Kenmore
- Lighting – Home Depot – Hampton Bay
- Hardware – Home Depot – Knob Hill
- Restaurant Booth – www.restauranteq.com – Wedgewood vinyl – Style "Hot Rod Chevy"
- Table top – Onyx Formica
- Painted wood cabinet – Sherwin Williams – Rapture Blue and Cay
- Kitchen Rugs – www.rugs-direct.com
- Laundry Room Rug – Linens n’ Things
- Wall Clock – www.metmuseum.org/store/ - Color Magic Wall Clock
- Laundry Room Counter – Birch plywood painted black
- Laundry Room Counter Legs – www.tablelegsonline.com – Custom cut stainless steel legs
- Laundry Room Shelf – Ikea – legs replaced with Home Depot casters
Kitchen Dimensions – 11’ x 11.5’
hddana's Kitchen
Some kitchen shots from my new kitchen
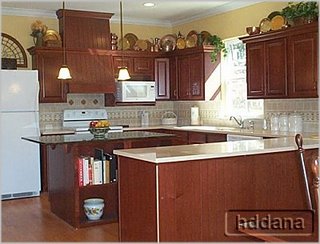
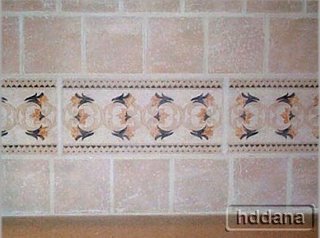
Contact:
hddana (
My Page)
Posted on Fri, Nov 24, 06
Link to kitchen photos:
http://home.austin.rr.com/popedaDetails:
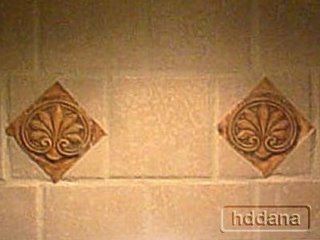 Cabinets: Maple with Cordovan finish from qualitycabinets.com through Parrish in Austin; our design and self-installed
Cabinets: Maple with Cordovan finish from qualitycabinets.com through Parrish in Austin; our design and self-installed - Countertops: Zodiaq Cygnus Pearl with simplest edge
- Island top: Tropical Green granite from remnant yard
- Backsplash: Interceramic Hearthstone Ash with Traditons borders
- Backsplash over the stove: Nocera Art Tile inserts
- Sink: Franke stainless
- Faucet: Grohe
- Appliances: Whirpool/Frigidaire
- Flooring: Kaehrs Amber Ash; ordered online, self-installed
- Paint: Sherwin Wms Humble Gold.
DH built in a closet which we covered with door units from cabinet people to give a uniform look, lots of storage; DH also built the hood top since we did not like the looks of the standard one from Quality; we ordered finished plywood and beadboard and trim pieces and he improvised; note the lowered microwave shelf for safety; all the copper and brass displayed in the kitchen are from travels in Turkey; bookcases on island we're enjoying having cookbooks at hand.
The pantry wall is something we've carried with us from past two builds and I would not give it up for anything since it holds tons. Using only the doors & doorframes saved a lot over pantry/utility cabinets and still gave the look of the cabinetry.
beachlvr's Kitchen
Our 'Cottage Modern' Kitchen is finished!!

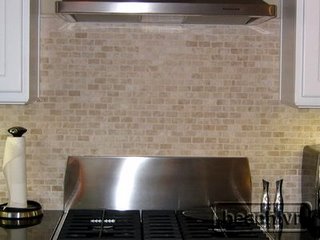
Contact:
beachlvr (
My Page)
Posted on Fri, Nov 24, 06
Link to kitchen photos:
http://www.photobucket.com/albums/l104/jensonsusie/Details:
- Custom cabinets painted BM Super White
- Black granite with eased edge (I think) Santa Angelica
- Appliances- KA except bev. fridge- GE monogram
- Backsplash- Durago travertine mini-brick
- Sinks- Blanco
- Faucets- Grohe Ladylux and ??
- Chairs- Target on-line! (and I love them!!)
- Pulls & Knobs- CabinetHardwareDesigns on eBay (very reasonable and great quality)
- Pendant Lights- Lowes
- Cork board- from Aaron Bros.
- Island: 4'6" x 9'6" approx. There's actually enough room to seat at least 6 kids with stools. One side has 12 inches of leg room and the other has 15.
- Paint: the walls are BM Bleeker Beige
Cabinet painting details:
The cabinets started out at paint grade wood (maple I believe) and they painted primed them with an oil based primer and then used a type of BM Satin Impervo paint to spray the doors and paint the frames. (The color is Super White).
janellemiller's Kitchen
Yahoo!! Kitchen done Here are Pictures!!


Contact:
janellemiller (
My Page)
Posted on Thu, Dec 7, 06
Link to kitchen photos:
http://www.photobucket.com/albums/r160/janellemillerDetails:
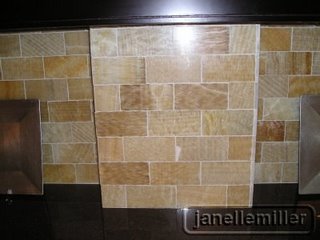 Cabinets: Local cab maker, shaker style 3"styles and rails, dark chocolate stained quartersawn oak and natural maple w/birdseye and copper inlays.
Cabinets: Local cab maker, shaker style 3"styles and rails, dark chocolate stained quartersawn oak and natural maple w/birdseye and copper inlays.- Granite: Indian Copper Brown, also called Coffee Brown
- Backsplash & Buffet wall: Honey Onyx subway pattern polished; backsplash grout is desert bloom, an off white color.
- Kitchen Aid: 42" side by side SS Refrig, Dbl Ovens, Dishwasher
- Viking: 4 burner gas range w/griddle and downdraft vent
- Lighting: Bruck Enzis track/pendants,
sconces: Torll wall sconce by designer George Kovacs; ordered from lighting.com (click on Bellacor.com. then under sconces, contemporary, #39537) - Sinks: Elkay 37" Dbl Bowl, 14" single SS
- Faucets: Grohe K4 Both main and island sinks
- Floor: Select 2 natural maple 3"
- Rugs: New orleans contemporary; ordered from rugs.com
- Sconces were ordered from lighting.com, then click on Bellacor.com. then under sconces, contemporary, #39537 it is the Torll wall sconce by designer George Kovacs
- Paint: Pratt Lambert- Winter Cloud which is a shade darker than Restoration Hardwares-Silver Sage.
- Island seating: from a local billiards shop; called Lisbon style in chrome and black leather.
Here are the dimensions of my island:
As it is shaped like a triangle with corners cut off ,the actual frame of cabinet is:, 39" to fit the 36" range, then each side of that is 56 1/2", then the ends are 24", then the length of the granite the stool area is 85" and there is a 11 1/2" overhang on the granite there. What I did was took graph paper and made each square 6", then if your granite piece is say 5ft by 10ft (60" by 120") you cut out a rectangle shape to match and the start folding corners to come up with the right size and shape. I love the cooktop on the island for a few reasons, First I had gotten used to range cooking there w/ old layout of kitchen, I like looking out into the area and towards people at counter while I'm cooking, I do most my prep work to the left of the range and my island sink is on that end so it is very convenient, when we have parties or holiday gatherings I sometimes leave pots on the grates to stay warm and serve from there. I believe if you have the room it works great! My big dilema was not having the big range and stovetop w/ hood as a focal point on one of my walls, but w/ a large window on one wall and a furnace vent going up the other I had no choice you just make something else the focal point. Sorry this is lengthy but hope it is helpful!!! JMil


 Cabinets: Diamond
Cabinets: Diamond













2 comments:
Post a Comment