organic_donna's Kitchen
Contemporary Kitchen with Scavolini cabinets
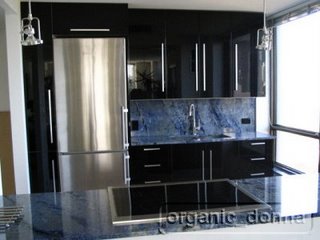
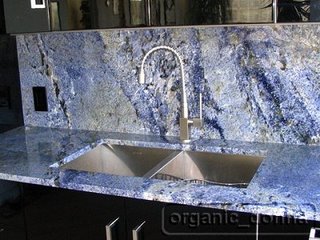
Contact
organic_donna (
My Page)
Posted on Sat, Nov 11, 06
Link to kitchen photos:
http://picasaweb.google.com/starpooh/organic_donna
Details:
- Cabinets: Scavolini; Happening City- high gloss lacquer
- Granite: Stone City; Azul Bahia 3/4"
- Appliances: Liebherr 30" freestanding SS and Dacor Millenium knobless slide in range
- Floor: Mirage engineered Maple cashmere finish
- Rail system and pendants: Lightology-Tech lighting - on their website under FJ T156 MR16 fixtures.
- LED undercabinet lights: Next Generation lighting
- Sink: Elkay Avado SS undermount double bowl
- Faucet: Gessi Quadro Hi-Tech
- toekicks: aluminum.
I was the GC and did the design myself with some input from KD.
I did not want a dishwasher. I think now if I had to do it again, I might consider one. The only reason I would want one is because it would be easier to keep my granite from getting wet. LOL My drawers could be replaced with an 18" dishwasher, but I doubt I'd ever do it. If I had a family I would definitely have one.
sugarbreak's Kitchen
2 years in the making - Close enough to done!
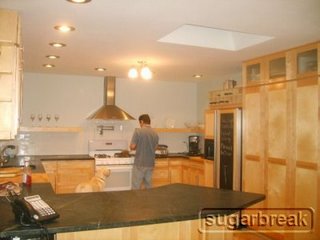

Contact
sugarbreak (
My Page)
Posted on Mon, Dec 18, 06
Link to kitchen photos:
Details:
- Cabinets: Birch cabinets, custom made by a friend. We finished them ourselves. The shelves are pretty much rectangle boxes attached to the wall with a cleat. The cleat was attached to the wall in the studs and then the shelf was slid over it and screwed into the cleat.
- Countertops: Santa Rita soapstone from Rock Tops
- Backsplash: white crackle subway tile
- Refrigerator with chalkboard panel
- Microwave is at the end of the penninsula.
- Paint: Benjamin Moore "Quiet Moments"
Almost completely DIY.
It took a giant leap of faith on our part to use a wall of open shelving. It doesn't feel as empty as it looks when you are standing inside it. I think it would have been a big mistake on our part to eliminate so many uppers without adding that whole wall of pantry cabinets. We have so much storage space on the base cabinets that I don't miss the uppers at all. I do miss an island but I was afraid to put one in because I didn't feel there would have been enough space for my children to congregate around it without getting in my way and ticking me off. lol I will have stools at the penninsula when I find the right ones.
The main problem with our old kitchen's design was there wasn't a good place for food storage. That is how the pantries came into play. The first one is a complete pullout. The second one is a door with pullout shelves in them and the third is a broom closet.
pdxliz' Kitchen
Made just in time for Christmas - Finished!
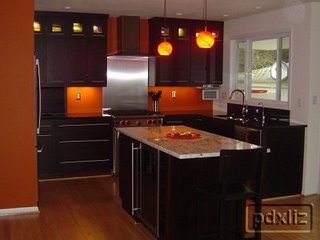
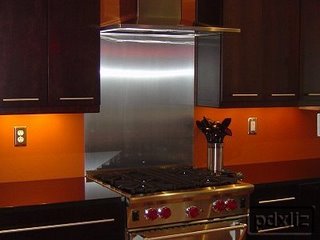
Contact:
pdxliz (
My Page)
Posted on Wed, Dec 20, 06
Link to kitchen photos:
http://s96.photobucket.com/albums/l166/pdxliz/kitchen%20pictures%202006/Details:- Cabinets: Medallion 'Bella' in cherry espresso
- Granite slabs: Absolute black on the perimeter, White Delicatus on the island. I was told it was an albino White Springs, but I learned the correct name for it here (I hope! Might still be wrong. Anyway, I love it and it is easy to care for).
- Backsplash: went to a local metal fabricator, and got the sheet for $60 (18 gauge 30" by 36"). We attached it with screws in the bottom corners (metal fabricators put them there for me), liquid nail, and then it is also lipped underneath the hood. I think that the liquid nail was all that was really needed. It's some strong stuff. I don't plan on adding anymore backsplash.
- Sink: Blanco, got it off eBay from Faucet Depot
- Faucet: Hangrohe from Faucet Depot
- Fridge: LG
- Range: Wolf 30" AG
- Hood: Faber
- Microwave: Sharp
- Dishwasher: Fisher & Paykel Dishdrawers
- Paint: Benjamin Moore matte "Gold Rush". The white is Benjamin Moore's matte "Mayonnaise"
- little dvd player is a TruTech deal from Target (love Tar-jay!)
We took down a large, load bearing wall and moved the kitchen to where my dining room used to be, and vice versa.










1 comments:
Post a Comment