terriks' Kitchen
Tumbled copper slate backsplash
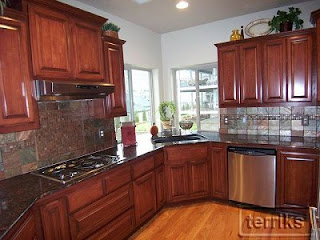

Contact:
terriks (
My Page)
Posted on Mon, Nov 12, 07
Link to kitchen photos:
http://img.photobucket.com/albums/v448/trecile/Details:
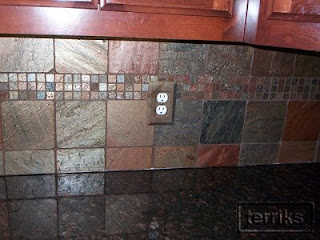 Cabinets: cherry stained cabinets
Cabinets: cherry stained cabinets- Countertop: Tan Brown granite
- Backsplash: DIY Tumbled copper slate from Dal-Tile. 6 x 6 with a 3" border made up of 1 x 1 mosaics. The grout is "tobacco" by Custom. I painted wood outlet covers with craft paint to match the tile. I used antique copper metallic as a base and an ivy green metallic over top, with a bit of burnt umber.
- sink: black Moenstone
The tile looks shinier in the pics than it does in real life. It does have a lot of natural shimmer to it though. The sealer did enhance the color.
hmsweethm's Kitchen
My 99.9 percent finished kitchen
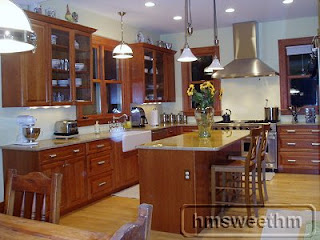
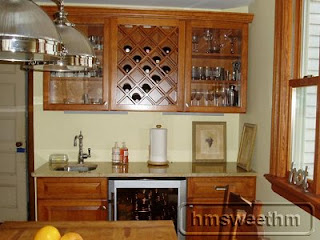
Contact:
hmsweethm (
My Page)
Posted on Thu, Dec 20, 07
Link to kitchen photos:
http://s228.photobucket.com/albums/ee60/hmsweethm07/Details:- Cabinets - Cherry; semi custom from local builder
- Countertops - Kashmir gold granite
- Backsplash: to be installed - Oceanside Glass Tile in amber and mosaic size in amber and cane; plus Modwalls.com 3x6 subway glass tile in dune
- Maple floors
- Windows/door: natural stain Andersen windows & patio door- Woodwright series
- Drawer/cabinet hardware - Restoration Hardware, Duluth brushed nickel
- Sinks: Shaws Original Fireclay sink 3618 � main sink; stainless steel from Expo for bar sink
- Faucets: Perrin & Rowe bridge faucet for main sink; P& R single lever for bar sink
- Potfiller - tbd
- Range & hood - Viking SubZero fridge
- Magic Chef wine cooler
- Bosch dishwasher
- LG microwave
- Lights over island - Pottery Barn
- Lights over kitchen table and sink - Restoration Hardware Pot Rack - Home Depot
- Island barstools - Pottery Barn
- Kitchen table and chairs - made for me in Mexico 20 years ago
- Paint on walls - Benjamin Moore Weston Flax
- Robinson Brick Thinbrick to reface existing chimney/hearth
theresab1's Kitchen
Pics of 100% done kitchen


Contact:
theresab1 (
My Page)
Posted on Sun, Oct 14, 07
Link to kitchen photos:
http://s217.photobucket.com/albums/cc138/theresab_album/Details:
- Cabinets: Cabinets are Plain And Fancy- Cherry in Heirloom finish, they are custom
- Countertop: Azul Macaubas granite
- Backsplash: Sandstone Rainbow tile, 3x6 Tumbled
- Appliances:
Wolf 36 inch rangetop
48 inch Subzero
Wolf Double Oven
GE Microwave
GE under island beverage center (good thing we got it our kids can barely open the fridge door - Floors original hardwood (house was built in 20's)
- Faucets: Cephela
- Pot Filler: Moen
- Franke pro sink and prep sink - the large sink is 30x9 and the prep sink is 13 x 8
- light fixture: Pottery Barn
tito's Kitchen
Finished period kitchen - 1925 Craftsman Bungalow


Contact:
tito (
My Page)
Posted on Sun, Dec 2, 07
Link to kitchen photos:
http://s123.photobucket.com/albums/o301/slander1709/
Details:
- Cabinets – Brookhaven Louisburg (I believe the color is Alpine White.)
- Countertops – Soapstone
- Backsplash – Subway Ceramics
- Cabinet latches – Crown Hardware (polished nickel)
- Faucet – Cifial Highlands Wall-Mount (polished nickel)
- Sink – Rohl Fireclay single bowl
- Light fixtures – Original shades in new fixtures from Rejuvenation
- Undercabinet lighting – Pegasus xenon pucks
- Paint – Benjamin Moore Weston Flax
- Appliances:
Dishwasher - Bosch Integrated 4 cycle SHV46-C13UC
Range - Bosch Integra Pro Electric Range HEI7282
Range Hood - Zephyr Hurricane
Refrigerator - Fisher & Paykel E522B - Floors – refinished original fir
- The coverplates are polished nickel in a Deco style from Classic Accents. That's also where I got the push button switches.
http://www.classicaccents.net/cgi-bin/miva?Merchant2/merchant.mv+Screen=CTGY&
Store_Code=CAI&Category_Code=DN
Kitchen dimensions are 14'7" x 12'9", so it's right around 150 square feet.
The ceilings are about 8'4".
We do not have a microwave. We had one before but rarely used it so we left it out of the design for the new kitchen. If we added one later, we planned to put it on the countertop. The cabinets definitely look creamier in the photos than in real life. In person, they look white rather than off white. When comparing the cabinets to the white subway tiles, however, you can tell that the cabinets are a warmer white. When choosing colors, I was originally attracted by the whitest white (nordic white?), but everyone else seemed to worry that would be too stark. I still wonder whether I should have gone with that white, but my wife prefers the warmer white. It's got maybe a little bit of a yellowish undertone. I got our local Benjamin Moore paint store to color match the cabinet paint. They do a manual color match rather than rely on the computer. We did not get a light rail. I just didn't want that added detail on what were meant to be simple cabinets. I think that all inset cabinets have a cavity underneath. On these cabinets, that cavity is fairly shallow. I chose the Pegasus pucks because they were exceptionally thin allowing me to skip the lightrail.
I got the idea for stopping the backsplash short of the upper cabinets from jgarner53.
julie7549's Kitchen
We are done!!


Contact:
julie7549 (
My Page)
Posted on Tue, Oct 2, 07
Link to kitchen photos:
http://s53.photobucket.com/albums/g60/Julie7549/Finished%20kitchen/Details:
 Cabinetry: Omega Dynasty (including TV doors and range hood)
Cabinetry: Omega Dynasty (including TV doors and range hood)
- Countertops: Caesarstone, Misty Carrera
- Backsplash tile: Meredith Art Tile "Lattice"
- Mural: Tiles by Mimi (custom)
- Cooktop: Dacor 36" 6-burner
- Ovens: Dacor ECD230SCH
- Microwave drawer: Dacor. Works great! I don't cook much with it, use it for veggies, warming, popcorn but it's very user-friendly. Has sensor reheating ability but we've found that it over-heats using that. The popcorn sensor works great!
- Hood: Vent-A-Hood
- Sink: Shaw 39" double-bowl
- Prep sink: Shaw (15x15)
- Faucets & pot filler: Rohl
- Dishwasher: Miele
- Fridge: KitchenAid (recycled from our old kitchen)
- Cabinet pulls on white cabinets: basket weave 3", purchased from Hardwarehut.com
- Wall paint: Benjamin Moore "Philadelphia Cream"
- Flooring: new, oak, finished on-site
- The large cabinet in the corner is our appliance "garage".
- Pendants: Kichler, item #65235
- The tv is a 21" flatscreen.
- Pumpkin bread on the counter (come on over!)
We removed 2 interior walls and expanded into a side patio area, increasing our footage by 116'. Eliminating the walls allowed us to have an open kitchen/dining room rather than two separate rooms.
The arched window is either a Marvin or Anderson, I don't remember (we are waiting on white hardware to come in). Something our contractor purchased. The cabinets are 48", exclusive of crown molding. Our ceilings are 9' (we raised them a foot during the remodel). Our base cabinets are almost 2" taller than standard as my husband, myself and kids are taller than average (if that helps with the scale).
coleen3201118's Kitchen
Omega/Dynasty Kitchen with Soapstone and Carrara Marble


Contact:
coleen3201118 (
My Page)
Posted on Wed, Oct 24, 07
Link to kitchen photos:
http://s243.photobucket.com/albums/ff215/coleenmills/Details:
- Cabinets: Omega/Dynasty - Williamsburg - Oyster Maple and Brookside Square cherry Nutmeg antiqued
- Counters: soapstone and honed carrara marble
- Backsplash - Sonoma tile
- Range: 48" Capital with griddle
- Hood - VentaHood
- Refrigerator - Thermador built in 42"
- Microwave - Sharp 30" drawer
- Sink: Franke pro (prep sink is Elkay); Ladylux plus faucets
- Monogram fridge drawers in the island
- Kenmore Elite DW (from the previous kitchen - as soon as it kicks, I'll be replacing with one that's quieter)
- the table was custom made - we got extra stain from the cabinet guy so it would match.
- the paint is BM "Weekend Getaway"
vince25's Kitchen
Finished White Kitchen


Contact:
vince25 (
My Page)
Posted on Mon, Oct 22, 07
Link to kitchen photos:
http://s229.photobucket.com/albums/ee218/viller56/Details:- Cabinets: White Cabinets, Royal
http://www.royalcabinet.com/about.htm
- Countertop: Lunar Pearl granite (Bianco Sardo)
- Backsplash: Tile; Porcelain Grey, Italian Stonetec
- Range: Wolf 36 inch Dual Fuel, Model DF366 http://www.subzero.com/wolf/description.asp?category=dual%20fuel%20ranges&id=28
- Hood: Vent A Hood (Stainless) PRXH18-236 36" http://www.ventahood.com/hoodmodels.jsp?id=10
- Refrigerator: Cabinet Depth Maytag French Door Bottom Freezer, Model MFC2061HE (stainless)
http://www.maytag.com/catalog/product.jsp?src=Refrigerators&cat=14&prod=104
- Dishwasher: Bosch, Model SHU66C02 (stainless) http://www.boschappliances.com/product375.html
- Sink: Rohl Shaws Fireclay Farmhouse Sink, RC3018. http://www.rohlhome.com/pdf/RC3018.pdf
- Smaller convection Oven: Cadco
http://cadco-ltd.com/ovens-qtr.html - Faucet: Perrin and Rowe in polished nickel
- Lighting: BRIGHTWOOD , JEFFERSON from Rejuvenati
http://www.rejuvenation.com - Hardware: Horton Brass (latches are best value: all brass construction, good quality internal mechanism, etc.) Pulls and latches are polished nickel. SL-4: butler pantry latch , overall size: 1-9/16" x 1-13/16"
http://www.horton-brasses.com/products/kitchen
- Paint: Wall color is Benjamin Moore "Nantucket Fog" (light gray/blue color)
- Designer: Saddlewood Design
http://www.saddlewooddesign.com/
All DIY except cabinet build and install.
9.5 foot ceiling
slc2053's Kitchen
Our kitchen is finished! Pics!!


Contact:
slc2053 (
My Page)
Posted on Thu, Nov 29, 07
Link to kitchen photos:
http://s130.photobucket.com/albums/p250/slc2053/Details:
- Cabinets: unfinished maple from Conestoga (conestogawood.com)
- Countertop: Uba Tuba granite
- Backsplash (Walker Zanger Stacked Stone – slate-natural look—NO GROUT)
- Wine rack (made by a friend and stained to match cabinets)
- Radiant Heat (uponor-usa.com)
- Pendant Lights (Destination Lighting)
- Ceiling fan with light (Lowes)
- Island Paint Color as well as window and baseboard trim (BM Dove)
- Flooring (Alloc Laminate – looks like slate. It is a dark gray with greenish blue in it and a hint of a tannish color (very subtle)
- Wall Color (BM – I think Wilmington Tan)
- Sink – Silgranit Anthracite 1 ¾ (black)
- Faucet – brushed nickel - Grohe
- Undercabinet lighting (fluorescent lights from Lowes)
- In-cabinet lighting – strip lights from Lowes (hung vertically)
- Wine/Beverage Cooler – Mr. Chef (Got it at HD for less than $400 and works great-we debated getting one at all so decided not to invest too much!)
- Range, microwave – GE (Lowes)
- Dishwasher – KitchenAid (Lowes)
- Refrigerator – GE (Home Depot)
- TV – 32 inch LG (Circuit City)
- Bar stools and dining room table and chairs at local furniture store
- Cushy Cupboards
- Never M-T
- bench by Canadel furniture www.canadel.com
dougnmallie's Kitchen
Forum Lurkers’ Thanks and Kitchen Pictures


Contact:
dougnmallie (
My Page)
Posted on Thu, Aug 30, 07
Link to kitchen photos:
http://www.pbase.com/infinitethought/kitchenAbout our photos: These pictures are made up from a series of wide-angle shots that have been "stitched" together to make a single picture. One of the artifacts in creating this type of panorama is that straight lines can appear bent or curved. The floor tile, drawer faces and cabinets can look curved in some places where they really are NOT.
More photos: http://s234.photobucket.com/albums/ee235/dougnmallie/Kitchen%20Addition-Remodel/
Details:
 Cabinets: Shaker in natural cherry were made by our neighbor, Sal.
Cabinets: Shaker in natural cherry were made by our neighbor, Sal.- Granite: Tropical Leaf from Brazil (the pictures don't really do it justice)
- Backsplash: Autumn Gold Slate, Tumbled 4 x 4. The little accent glass is American Olean Green Blend.
- Sink: Made to order by HandCrafted Metal in 14 ga. Stainless.
- Hood: 42" Independent, Santa Fe, SNFEI42SS
- Cooktop: Bluestar, RGTNB36-6B
- Remote Blower: Fantech, FKD10XL
- Fridge: Jenn-Air, JS48PPFXDA
- DW: Jenn-Air, JDB2150AWP
- Ovens: Thermador, SECD302BP
- Warming Drawer: Thermador Convection, WD36D
- Speed Cook/Micro: GE Monogram Advantium ZSC2001FSS
- Floor: 16" Daltile Donegal Verde through body porcelain with Spectralock epoxy grout.
- Paint:
The lightest green, Lunar Tide (Lowe's - American Tradition) was used on the ceiling and inside the pantry. Yes, behind the glass door is a pantry.
The medium green, Bayou Shade (Lowe's - American Tradition) is on the wall to the left of the island.
The darker green, LaFonda Wild West Green (Lowe's - American Tradition) is in the nook and outside the pantry.
The red around the windows is Spanish Tile (Lowe's - Valspar).
The pantry is also beautiful inside. Doug built custom shelving and I painted the walls and the selving all Lunar Tide. I wanted an old fashion looking pantry.
Except for the cabinetry and countertops we did ALL the work ourselves.
The ceiling is 8' and the hood is 34" above the the cooktop. (Mfg. recommends 30-36")


 Cabinets: cherry stained cabinets
Cabinets: cherry stained cabinets










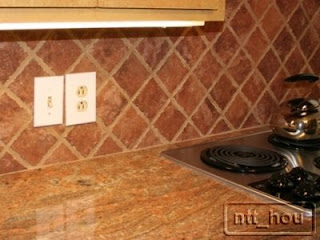












1 comments:
Post a Comment