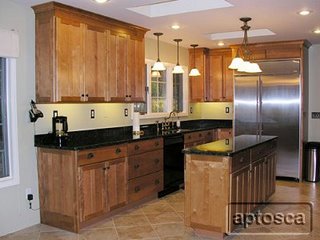aptosca's Kitchen
Pinch me! I don't believe it! It's done!


Contact: aptosca (My Page)
Posted on Mon, Dec 18, 06
Link to kitchen photos: http://s3.photobucket.com/
Details:
- Cabinets: Kraftmaid, Brockington style, Toffee stain, Birch wood.
- Granite: Verde Butterfly 3cm.
- Backsplash: Verde Butterfly 2cm, 4" H.
- Appliances:
Wolf 30" All Gas Range,
Jennair 36" Hood,
JennAir 48" Euro style Built-In Refrigerator,
GE Triton XL Dishwasher. - Main Faucet: Cucina Brigida
- Filtered Water Faucet: Cucina Acqua 200.
- Sink: SS 30" Kindred Model US1930/90RK/E.
- Floor: Marazzi Montagna Cortina 16" porcelain tile.
- Pendants: Progress Lighting, Savannah Collection, Burnished Chestnut.
- Flourescent undercabinet lights: GE
- Recessed Lights: Halo
- Hardware: EXPO solid brass cup pulls and knobs, Rust Bronzed finish.
- Paint: Kelly Moore One Coat Eggshell. Ceiling/skylights - "Antique White" (49), Walls - "Leafy Lettuce" (KM971-L soft celery green)
The actual kitchen measurements are 12'W x 14'L with 8' ceilings, The breakfast room is 10'W x 10'L.
Comments:
This kitchen remodel was a total DIY job, except for the granite countertops, that took almost 7 months to complete. There were a lot hassles and problems, but we made it to the finish line. I want to publicly praise my DH for all his hard work and the long hours he put into making it a reality.
So far I love the island the best. I never had one before. We got reduced size cabinets (18"W) so I could have an island. The island measurements are 21"W x 75.5"L. I know that sounds small on paper, but it is a great workspace. I use it constantly. I store all my appliances underneath and it will be my prep area. I do love the red garnet in the VB granite too. When the sun from the skylights fall on the island it sparkles. I love it!




2 comments:
Post a Comment