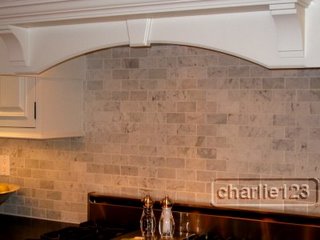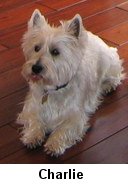charlie123's Kitchen
Pictures of my almost finished kitchen!


Contact: charlie123 (My Page)
Posted on Mon, Nov 13, 06
Link to kitchen photos: http://www.photobucket.com/albums/q52/imanning/
 Details:
Details:- Cabinets - Plato custom inset in Diamond White
- Counters - Honed AB granite (love it!)
- Backsplash - Walker Zanger Tribeca Series, 2 by 4 inch subway tiles in Carrera marble
- Sink - Shaw's Original 30"
- Faucets - Expo's Pegasus brand
- Refrig. - Sub Zero 700 series fully integrated (to look like an armoire)
- Cab. hardware - Restoration Hardware
- Sconces - Restoration Hardware
- Pendants - Seagull Lighting
- Paint - Dunn-Edwards "Flaxen"
- Floors - mahogany from a company called Provenza - color Gold Dust.
The counters are Honed Absolute Black Zimbabwe. I originally wanted soapstone but was discouraged by how easily it scratches and dings. The honed granite gives a comparable look to soapstone and has a very soft natural feel to it.
For the sink we have columns that are pulled forward about an inch from the cabinets and the sink is pulled forward about 2.5 inches from that. The granite was cut out to follow the lines. We have a positive reveal on about 1/2 inch on the sink. The granite has a 1" overhang all around the cabinets and just follows the lines of our columns that are pulled forward.
The kitchen is roughly 20 by 20. I also have a wall with built in fridge/freezer and a desk area. In the other corner I did not show our table area in front of the french door. The island is 8 feet by 4.5 feet and the aisle between the range and island is about 3.5 feet. I have read that 4 feet is ideal but you don't want any narrower than 3.5 feet. We have doors, drawers and a wine fridge on the island that all open without problems. Also the oven doors open with enough room for someone to still pass by. The aisles on the sides of the island are wider, a litte over 4 feet but it all feels very comfortable space wise.




7 comments:
Post a Comment