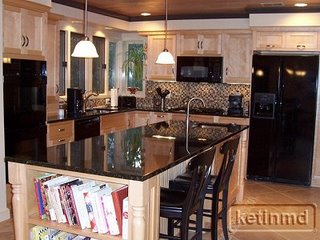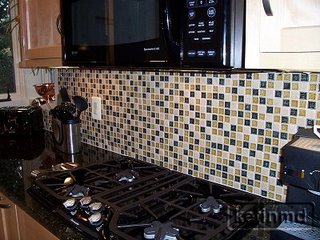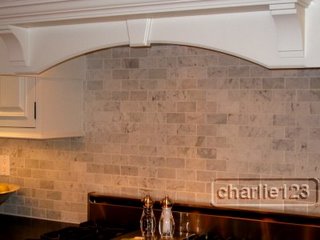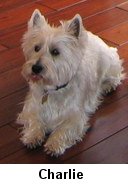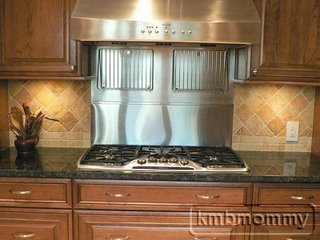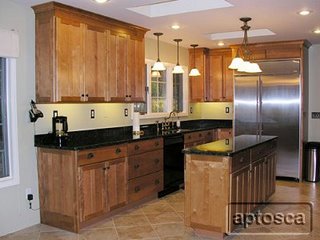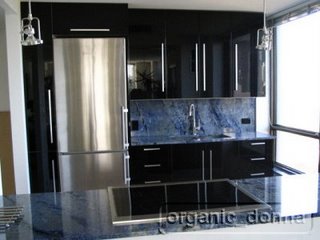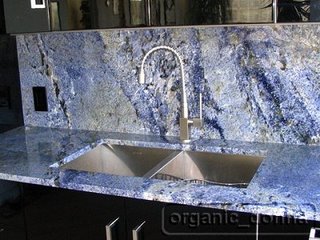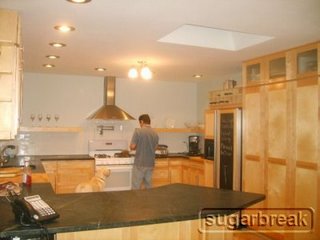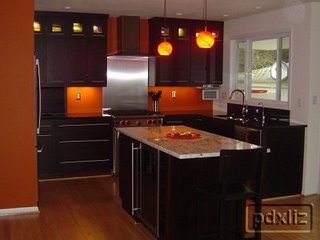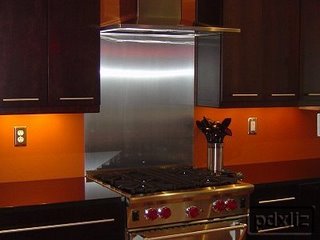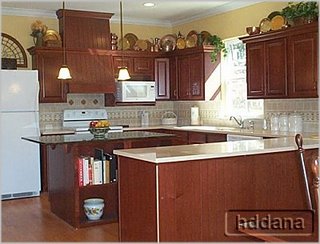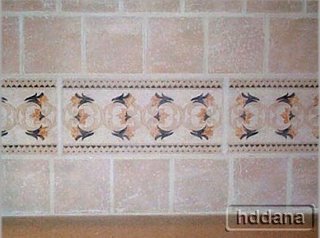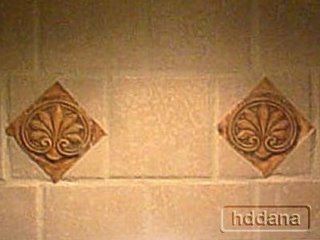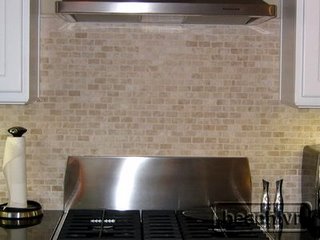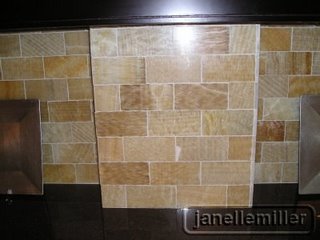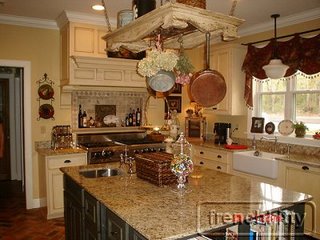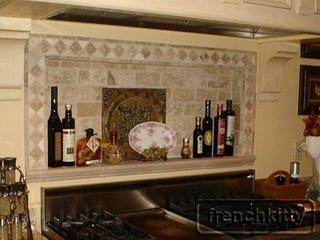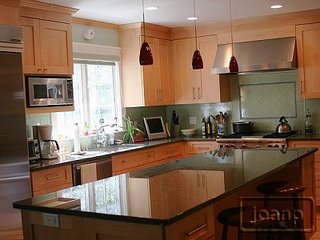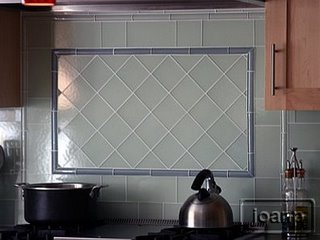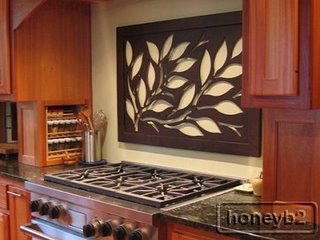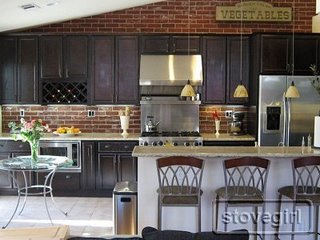U-shaped Maple Kitchen with Sea Foam Green Granite
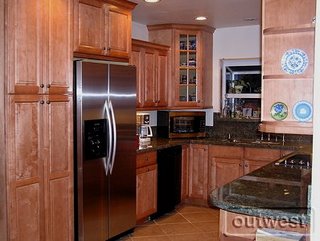

Contact: outwest (My Page)
Posted on Sun, Jan 14, 07
Link to kitchen photos: http://picasaweb.google.com/starpooh/Outwest
Details:
 Cabinets: Wellborn Maple Light Premier series with solid wood dovetailed drawers in 'Madison Square'.
Cabinets: Wellborn Maple Light Premier series with solid wood dovetailed drawers in 'Madison Square'. - Granite: 2 cm. Sea Foam Green over plywood with laminate edge and quarter round edging
- Appliances:
~ KA counter depth 24.5 cu ft refrigerator
~ GE Profile 30" cooktop
~ GE Profile 30" convection/bake oven
~ GE Profile dishwasher
~ GE Profile convection microwave combo
~ Elkay double sink
~ Danze faucet
~ Kenmore garbage disposal
- Hood: Wellborn Cappuchino with different railing then provided (used the molding instead) and left plain on the face. Scroll on hood purchased at Lowes and painted.
- Niche tile: We kept the floor tile and purchased 4x4 tiles in the same kind for the niche: Durango Porcelain tile with decos. Mosaics picked off a 12X12 sheet for the edging on the niche.
- Paint: Swiss Coffee by Dunn Edwards
- Undercabinet lights: Pegasus line voltage hardwire xenon.
- The plate is a copper and tin handmade plate from Turkey.
Additional info:
05/05/2010
After living with my new kitchen for two years I wanted you to add these thoughts to it:
I wanted to add why I did some of the things I did, which is different than many people on the forum have done. First, I have a 9X12 U shaped kitchen in an open floor plan. I did not want the wall taken down and an island made between the family room and the kitchen because I would lose too much cabinet space up top and my house is already almost totally open. If I made the hanging cabinets, I would have this weird hole between the counter and cabinets, but another reason we didn't take the wall out was because it is a load bearing wall and would have required $$$$$ to reconfigure the house! Also, looking at piled up dishes wasn't attractive to me.
The end of the kitchen had always been closed off because there was a little double oven right on the end. I chose to get a full sized oven down below and totally open up the end making it a curve so as to draw people into the kitchen and I could converse and see out, too. I love the curved granite and cabinets. It also almost doubled my counter space to the right of the stove. I lost the double oven, but made up for it with a convection microwave. I chose, and this is where I seem to be alone, to actually have the microwave ON the counter *gasp* LOL. I did it because with a U shaped kitchen you end up with these huge spacious, practically unusable corners that are very deep. There was lots of room to place it and it is very convenient and easy to reach. I have the microwave in one of the corners and fruits and onions in the other corner.
I varied the height of the cabinets so that we didn't feel like we were boxed in by cabinets.
The other thing I did that was different was to not get the spinning corners. I needed all the storage space I could get and the spinning lazy susan corners lost too much room. I am very happy I did that. It is not at all hard to reach items in there because the corner doors open fully and flat. It also gave very large shelf space for very large pans that don't fit easily other places. Those huge upper corner cabinets had glass put on them so they didn't look so enormous. I have loads of space in those.
I also totally ignored all the advice on the forum and chose to:
Have a double sink rather than one giant sink. I love having a deep sink on the left to hide dirty dishes, but a clean shallower sink on the right to use.
I do not have any of those deep drawers that everyone seems to like. I chose to get a traditional pot cabinet under the electric range, but added pull out drawers so I could get to them easily.
Since I have a smaller kitchen, I still wanted a full sized pantry. We moved the garage door over four feet to make room for it. I got a full depth pantry, but added pull out drawers so I could reach everything in the back.
Instead of another set of drawers to the right of the stove, I chose to do one vertical cabinet to place all the baking pans in. It fits all my large flat stuff and it is very easy to access.
I got a very simple bullnose edge to the granite for my simple kitchen.
In a small kitchen, I worried that a busy tile backsplash would be distracting. We just did a simple granite backsplash, but made it taller that usual. That way it met the coolio niche shelf we had made and the niche became a focal point because it is surrounded by white paint instead of a tile. It also served an easy to clean area for stove splashes and I don't have to worry about cleaning splashes off of paint.
The other thing that was very important in my narrower kitchen was a counter depth refrigerator with french doors. Having the narrower doors means when someone is using the refrigerator it is not blocking floor space, so another person can walk by without any trouble. I did get a large counter depth one (24 cf), so I can actually get a turkey in the freezer if I need to.
The garden window added light, which I have been really happy to have and I now have orchids that love that area and have bloomed two years running in there.
I went with xenon undercabinet lighting, which I have used daily for over 2 years now and have yet to have to change a bulb! Wow.
I regret none of our decisions. Going with dark green granite seemed a risk (what, green?), but I love the neutral green color with the light maple cabinets.
I thought you could add my thought to my kitchen somehow since having a U kitchen is a little different than people with large open kitchens and it has different considerations because of that.
Features:
Ceiling Fan
Counter-depth Frig
Garden Window
Glass Doors
Lighting: Under Cabinet
Pullout Pantry
Soap Dispenser
Trash Pullout
Unique Window
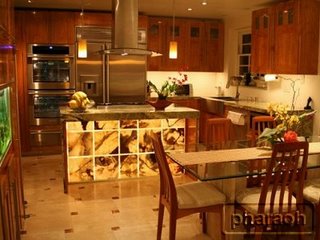
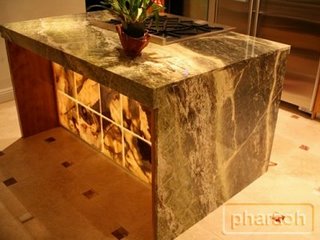
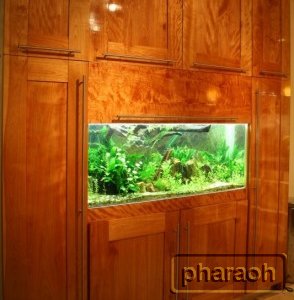 The most expensive and bold part of the kitchen is the Connemara Irish Green Marble counters with floor returns. All of the templating, fabrication and installation was supervised by me. The installer did a flawless job.
The most expensive and bold part of the kitchen is the Connemara Irish Green Marble counters with floor returns. All of the templating, fabrication and installation was supervised by me. The installer did a flawless job. 
