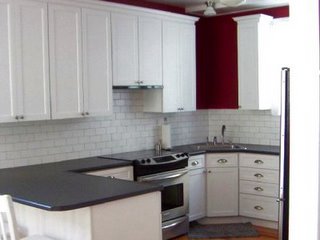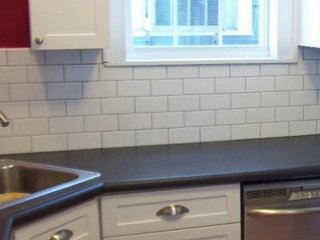I am finally finished enough to post pictures in the gallery. We started this project in
mid-October 2003. I had been planning for the kitchen for over a year. This remodel
comes after two years of mostly DIY work on our home, including new siding, landscaping,
refinishing wood floors, new carpet upstairs, painting galore, brand-new everything in
the bathroom, etc. I think that after two years of first-time home ownership, we’re
finally finished for a while!
Our goal for the kitchen was to keep it looking kind of like it was meant to be in our
80-year-old home. If I would have had more money, I would have been able to make
it look more "period," but I did the best I could within our budget! Because we spent
$10,000 total, I'm going to post it in the Budget Kitchens thread as well. My husband, father, and I did 90% of the work on the kitchen by ourselves. I did all
the painting, the tile backsplash, and staining the furniture, and my husband and I
worked together on scraping and refinishing the hardwood in the kitchen. We also had
a lot of help from a family friend (my parents’ next-door neighbor) and my uncle.
The only job that wasn’t done by us was the countertop. We were too nervous to do that. I originally started out wanting Premier cabinets from Home Depot. For some reason,
my kitchen designer there warned me that they were getting a lot of complaints about
Premier cabinets around that time (August 2003). So since I had to wait a long time
that day to order my cabinets, the designer offered to get me KraftMaid cabinets at a
educed price, very comparable to the Premier cabinets. So I said yes, because I’ve
always heard great things about them. Now I realize that I got framed cabinets, and I
wish I would have stayed with the Premier cabinets, which are frameless. However, I
love the KraftMaid cabinets – they are strong and very sturdy, and beautiful. Just a
word to the wise: By getting framed cabinets, I’ve lost 5 inches on every base cabinet
because of the cabinet frame. Just a little fact to ponder! J Okay, here are the details: We live in an older home, a 1923 Craftsman-style Foursquare
with 3 bedrooms and 1 bath. We would love to add on later, but we’ll see about that later.
The kitchen before was tiny, about 9.5 feet by 10 feet. We had an adjoining dining room
that was never used, so we decided to knock out that wall (non-load bearing) and combine
the two rooms. Since I had a fancy-smancy dining room set, I knew it was too big and too
formal for this room, so I sold the set on ebay! I used that money to buy unfinished furniture
(table, chairs, and counterstools). I finished them myself. The kitchen is sort of a capital G shape, if you can imagine that. I tried hard to keep the
overall look so that it would fit well in our home. We have a few built-ins in the house, and
all the interior doors are white with recessed panels, so I decided to get white cabinets with
recessed panels. I did lots of research, and decided that I wanted stainless appliances, dark
countertops, wood floors, and white 3x6 subway tiles on the backsplash. I first started out
wanting to get Blue Pearl granite, but after a while, I realized that this cost was just too
expensive for us to handle. We really did do what I consider a budget kitchen, because
although some of the materials could have been super expensive, I tried to get them at
a discount whenever I could. Plus, it’s a small kitchen, meaning less cabinets, and less money.
So I decided to go with a dark gray, almost black, laminate, and then I went from light blue
walls to red walls! I was worried about how all red would look in the adjoining dining room,
so I researched some more, and decided to create Craftsman-style wainscoting 2/3 up the
walls and paint everything white. The top 1/3 is painted red. I think it turned out beautifully. I cannot say enough about my kitchen. It has exceeded my expectations, and the fact that
we did it all by ourselves gives us such a great feeling. We could not have afforded the kitchen
if we had to pay a contractor. I know they don’t read this, but I would like to thank my
husband and my father, who both enjoyed themselves (Dad enjoyed it more than my hubby,
because Dad didn’t have to live with the mess for almost 3 months!). They were willing to do
his work on their evenings and days off, and I really appreciate it. I also want to thank all of
you for your support during this time. I had a few setbacks as you might remember during
this time, and the support from the board and concentrating on the kitchen really helped me
get through it. Here are the details: Original Budget: $10,000 not including furniture. Just made it!
Cabinets: $4300. KraftMaid Belair from Home Depot. 1 super susan, 1 fridge surround cabinet,
corner sink cabinet, 1 pots and pans drawers, 2 roll-out trays were “extras.” Countertops: $1500. (More than I expected, but that price includes labor). Wilsonart Graphite Nebula
ith no-drip edge, “flat deck,” meaning no 4” backplash. Stove: Frigidaire Gallery Electric smoothtop slide-in in stainless
PLES389A at http://www.frigidaire.com/products/cooking/ranges/slide-in/electric/prod_PLES389D.asp
Has warming drawer in bottom, expandable element, bridge element, and warming zone and convection feature on oven. Still tweaking it, but love it! Fridge: Kenmore Stainless Steel with Black 21.9 cu.ft. bottom freezer model # 72213. It has an icemaker, but we didn’t hook it up. I love this. It’s so convenient to just open it up and not have to bend over to see the fresh food items. I love the curved handles, too. http://www.sears.com/sr/javasr/product.do?BV_SessionID=@@@@0509613736.1072016883@@@@&BV_EngineID=ccicadckemljjedcehgcemgdffmdflg.0&vertical=APPL&fromAuto=YES&bidsite=KENM&pid=04672213000 Dishwasher: Frigidaire Gallery Stainless www.frigidaire.com
Everything I’ve put into this dishwasher has come clean so far, so
I’m very happy with this purchase! This is my first dishwasher and I’m so happy with it! Microwave: White Westinghouse in Stainless, bought for $50 at Kmart long time ago Disposal: Kenmore ¾ hp #60563 at www.kenmore.com, on sale for $99 Sink: Neptune by Elkay single bowl 25”x22”x7” - $59 at Home Depot. Love it! Faucet: Delta Waterfall in Stainless with soap dispenser. Model 174-SSWF. $150 on ebay.
Saved $100 from Lowe’s and Home Depot price. Range hood: Jenn Air Slide-out hood, Model RH800. I found this on ebay. I wanted a slide-out
range hood and didn’t care what manufacturer, but they were all at least $300. So I searched
on ebay, and found this one, which I believe is a discontinued item, for $160. Big savings! It’s
vented to the outside. Tile: DalTile Rittenhouse Square 3x6 Matte Arctic White with Delorean Grey grout. $225 for
materials. Was going to hire someone to install it, but decided to do it myself and save about
$400. It was quite an experience, but I’m so pleased with the result! Floors: Some type of hardwood, probably fir or pine, refinished ourselves. Ripped up four layers,
scraped, pulled out nails, sanded, stained, and put three coats of high-gloss polyurethane. Cost
about $60 to rent sander, and we already had the stain and polyurethane, so the total cost was
about $60. Paint: “Barn,” a Martha Stewart color at Sherwin Williams in satin, and American Traditions
in White semi-gloss for all trim. Furniture: Pop’s Unfinished Shaker furniture. www.popsfurniture.com. Hawthorne counter
stools, Mission-style chairs, and shaker-style table by John Greenleaf. Got a great deal on four
chairs, table, and three counterstools. $725 with free shipping. Bought them with money from
the sale of my other dining room set. I stained and poly’ed them myself. Lighting: Period lighting from www.rejuvenation.com. “Jefferson” main light in kitchen and
dining room in brushed nickel with 300-watt bulb, and “Laurel” above sink in brushed nickel.
$300 total. “Jefferson” also in dining room, but was a Christmas 2003 present! Outlets: Plugmold by Wiremold, www.wiremold.com. Expensive, but worth it. $65 at Home
Depot for two three-feet strips. One big splurge. Hardware: Bin pulls and knobs in satin nickel, bought on ebay for $56, including shipping!
Same exact knobs and bin pulls at Lowe’s would have been $160. Saved $100! Shelf Liner: Rationell from Ikea. Spent around $100. Some people prefer to leave their shelves
unlined, but I tend to be klutzy and I would be so upset if I ever had something leak onto my
new shelves. This liner is very reasonably priced ($4 a roll), is clear, and can be removed and
washed at any time. It doesn’t stick to the shelf, either, liked some types of shelf liner. I can
slide things easily around on this surface. The hardest part was measuring and cutting the
liner, and then having to use the blowdryer to make it lie flat, but it was fun after the first
few tries. I plan on staying around this forum for a very long time, so please feel free to ask me any
questions that you might have. I can’t believe we came so far in three months, but we just
wanted our house back to normal as soon as possible. I am not completely done with the
remodel, though. We’re still waiting for my dad to come down and put in the rest of the
molding in the dining room, and for that reason, I haven’t included pictures of the dining room
or the ebony-stained dining room furniture yet. It should be done by the first of
February, 2004, so I will post more pictures then. I will link to my finished pictures below. Just so you know, I’m also working on placing my
pictures on another picture site, www.photoaccess.com. I think that they have pictures that
are more clear. When I am finished posting them on that site, I will let you know. For now,
my pictures are on pbase. Also, one more thing: For new people to this site: I also have detailed pictures of the
three-month-long remodel progress on the www.pbase.com/beths96 site, titled
“Kitchen Remodel Fall 2003.” You might want to check out our progress and see what kind
of kitchen we started with! Thank you, everyone! I’ve received many emails and personal notes about my kitchen,
and the kind words I have received have meant so much to me! Good luck on your kitchens! Thanks, Kitchen Buddies!
Beth |






2 comments:
I am so impressed with the beautiful kitchen you did on such a tight budget. It looks better than many that cost 5 times as much!
Thank you so much!
Beth
Post a Comment