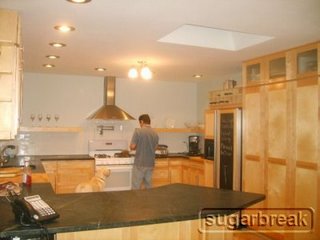sugarbreak's Kitchen
2 years in the making - Close enough to done!


Contact sugarbreak (My Page)
Posted on Mon, Dec 18, 06
Link to kitchen photos:
- http://img.photobucket.com/albums/v386/ivfparents/Kirsten/Almostfinished4.jpg
- http://img.photobucket.com/albums/v386/ivfparents/Kirsten/Almostfinished3.jpg
- http://img.photobucket.com/albums/v386/ivfparents/Kirsten/Almostfinished2.jpg
- before: http://img.photobucket.com/albums/v386/ivfparents/Kirsten/kitchen3-1.jpg
- Cabinets: Birch cabinets, custom made by a friend. We finished them ourselves. The shelves are pretty much rectangle boxes attached to the wall with a cleat. The cleat was attached to the wall in the studs and then the shelf was slid over it and screwed into the cleat.
- Countertops: Santa Rita soapstone from Rock Tops
- Backsplash: white crackle subway tile
- Refrigerator with chalkboard panel
- Microwave is at the end of the penninsula.
- Paint: Benjamin Moore "Quiet Moments"
Almost completely DIY.
It took a giant leap of faith on our part to use a wall of open shelving. It doesn't feel as empty as it looks when you are standing inside it. I think it would have been a big mistake on our part to eliminate so many uppers without adding that whole wall of pantry cabinets. We have so much storage space on the base cabinets that I don't miss the uppers at all. I do miss an island but I was afraid to put one in because I didn't feel there would have been enough space for my children to congregate around it without getting in my way and ticking me off. lol I will have stools at the penninsula when I find the right ones.
The main problem with our old kitchen's design was there wasn't a good place for food storage. That is how the pantries came into play. The first one is a complete pullout. The second one is a door with pullout shelves in them and the third is a broom closet.




0 comments:
Post a Comment