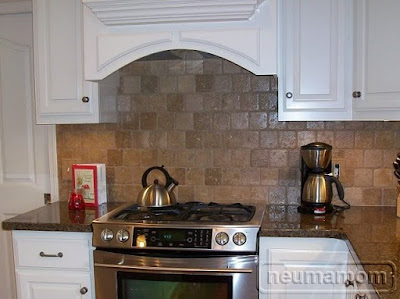neumamom's Kitchen
Classic Country Kitchen: White/Maple
Contact: neumamom (My Page)
Posted on Tue, Jan 26, 10
Link to neumamom's Gardenweb finished kitchen post
Link to neumamom's kitchen photos
Details:
- Cabinets: Custom-built, solid maple cabinets,
- Painted SW Ivory Lace (matches trim and doors)
- Dove-tail, soft-close drawers
- Pull-out garbage cans to the left of sink
- Corner next to range, lazy susan (asymmetrical)
- Built-in pantry right next to the refrigerator. Lower half has six long pull-out drawers. Upper half has swing-out shelves with shelves behind and shelves on doors.
- Pull-outs for pans in island across from range
- Countertop: Tropical Brown granite
- Backsplash: 4" tumbled travertine that has been sealed, in a brick pattern. Outlet covers in faux stone match almost perfectly
- Appliances:
- Jenn-Air, Eurostyle
- Full-depth Refrigerator, Recessed
- Dual Fuel Convection Range
- Dishwasher
- Plumbing
- Sink, Oliveri stainless steel
- Brizo faucet
- Sink-top disposal switch
- No ugly air gap for the dishwasher
- Flooring: Anderson Lincoln Planks, sand color, 3/8"
- Hardware: Amerock Ambrosia Euro Stone Sq Pull in a rustic pewter finish. The knobs #BP4485-WN, pulls BP4483-WN. From Home Depot.
- Paint: My cabinets match my trim and doors. My wall/ceiling paint color is not super dark but it is a nice contrast with the white cabinets and molding.
Background:
We built our house 17 years ago and decided it was time for an update. The original kitchen was very small, closed off, and dark so we took out a large walk-in pantry and knocked down the garage wall and borrowed a 6' X 8' from the garage. This little change made a huge difference and completely transformed our kitchen into an ideal space that looks like it has always been there. It blends very well into the existing dining room and living room giving it a very open look.
I love having lots of light! All of our lighting including the undercabinet can be dimmed. We are extremely happy with the undercabinet Xenon lighting.
Island dimensions are 39" x 86", 42" aisles on both sides, 48" from range.
I wanted the island to look like a farm table. There is plenty of room for seating and for getting through the aisle when people are seated or standing at the island.
Originally I was going to have a prep sink in the island and am glad I opted out because it took up too much valuable storage space.
Features:
Island_with_Seating
Lazy_Susan
Lighting_Pendant
Lighting_Recessed
Lighting_Under_Cabinet
Microwave_Shelf
Pullout_Pantry
Trash_Pullout






4 comments:
ahhh, one of my all time faves!
Thank you!
Love your kitchen!!!
Did you use a semi-gloss or a satin finish? And did you do it with a brush or a roller??
Thanks~I am just about to start painting my cabinets and am a bit nervous. I hope it turns out as good as yours!
Can you tell me about your hood?
Post a Comment