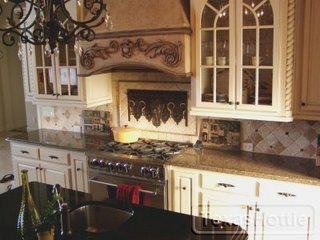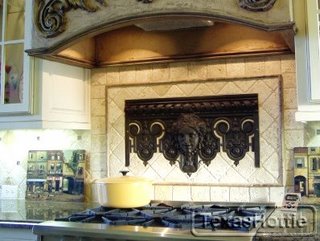Century Home Arts and Crafts Sage Green Kitchen with Vaulted Ceiling
Posted by elizpiz on Sun, Oct 11, 09
Link to elipiz' Gardenweb finished kitchen post
Link to elizpiz' Gardenweb finished kitchen galley post
Link to elizpiz' kitchen photos
Link to elizpiz' blog
Details:
- Cabinets: custom made by Melo Woodworking, a local Toronto company (no web site!). Maple wood stained, painted, distressed and glazed by Homestead House. Colours used were Tapestry for the perimeter cabs and Cartier for the island. They did an amazing and painstaking job.
- Countertops: "Java Black" soapstone counters by N&G Soapstone . The island countertop is made from reclaimed red oak planks.
- Backsplash: Walker-Zanger Antequera Random Mini Brick
- Appliances:
• Liebherr RBI 1400 24" all-fridge with Biofresh
• TurboChef double ovens, with custom RAL 3011 red oven door
• BlueStar 36" cooktop with centre grill
• Custom Modern-Aire hood, 1000 cfms
• Miele Excella full dishwasher
• Fisher Paykel single Dishwasher Drawer
• Double SubZero freezer drawers
- Sinks:
• Main sink: apron front farmhouse soapstone sink from N&G Soapstone
• Prep sink: Franke BBX160 Beach sink
- Faucets:
• Wall-Mount potfiller: Kohler K-7322
• Main sink faucet: Kohler K-8761
• Prep sink: Kohler Vinnata K-691
- Hardware:
• Perimeter cabinets: Whitechapel Hardware, based in Jackson Hole, Wyoming
• Island and fridge: Architectural salvage from Olde Good Things in NYC
- Bar stools: America Retold. Last place I saw them was at organize.com
- Floors: radiant heated limestone from Marble Trend; it’s Jasman.
- Paint: Wall colour in kitchen is Plaster by Homestead House; stairwell to basement and up to second floor is Benjamin Moore Buckhorn
- Art: We have some great pieces, including my beautiful roosters from local contemporary folk artist Pey Lu, and a couple of pieces from my best friend and amateur artist, Vera.
Background Info:
Here’s what we did:
- Knock it down and build it out. Our house is almost 100 years old and as such, the original kitchen was quite small – about 9x10. We have an unusually shaped lot, and the shape allowed for us to be able to knock down an exterior wall and build out.
- Make it look unique and up to date but fitting with the rest of the house. The objective was to make the kitchen look like it was always there, with more up to date appliances. To achieve that, we had the cabinets hand-painted and distressed and chose heritage colours. We used reclaimed oak planks for the island countertop; the hardware is a combination of hand-forged cast iron from England and finds from architectural salvage. Countertops and the main sink are soapstone.
- Find room for the "library"! An imperative was to find a home for my 300+ (and counting) cookbook collection. We achieved that through clever cabinetry and the acquisition of a beautiful old hutch.
Features:
Apron Sink
Blumotion
Bookshelf
Base Cabinet>24in Deep
Wall Cabinet>36in High
Dish Drawer
Dishwasher Drawer
Drainboard
Full Extension Drawers
Garden Window
Gourmet Professional
Hood Custom
Induction Cooktop
Island with Seating
Knife Drawer
Lighting Recessed
Potfiller
Prep Area Multiple
Prep Sink
Pullout Pantry
Skylight
Stone
Unique Hardware
Unique Window
VacPan
Finished kitchen - red, yellow, and blue


Contact: redrange (My Page)
Posted on Mon, Jun 18, 07
Links to kitchen photos:
Details:
- Cabinets: Ikea, painted by our housepainter, and much modified in configuration thanks to the IkeaFans website. They're Ikea Tidaholm. Our painter sanded them, put on a coat of grey z-prime, put on an undercoat of color (black for the blue cabinets, ochre/orange for the yellow), did the top coat of color (I don't know the specific names of the blue and yellow), sanded through the top coat to reveal bits of undercoat, and then topped it all off with a clear coat of some sort of varnish used on floors. It was labor intensive, but he kept saying how excited he was to be doing it because he got to be creative. The blue is a little darker in person.
- Range: Bluestar in Ruby Red
- Hood: Modern Aire in Ruby Red
- Counters: soapstone (two or three different types - our stone guy had extra slabs from previous jobs, so we did more stone countertop than originally planned)
- Butcher block counter: Ikea, beech
- Hardware: RK International
 Tile backsplash: handpainted/glazed by me
Tile backsplash: handpainted/glazed by me - Mirror/iron thing behind stove: Victorian cast iron overmantel from a fireplace
- Pot racks: The Metal Peddler
- Fridge, DW: Jenn Air with custom copper panels
- Sinks: copper one from Handcrafted Metal; soapstone from Vermont Soapstone
- Faucets: Moen Aberdeen
- Floors: reclaimed/remilled VG fir from AltruWood (the wood used to be beams in the Pendleton Woolen Mills in Oregon, my home state), finished with OSMO Polyx Oil
- Shelves: brackets from VanDyke's, shelves in VG fir
- the paper towel holder is from Storables.
- The painting "Crow and Chickadee" is by Beth Sautter - add .com to her name and you'll get her website.
- The ModernAire hood is model PS1130, 54" wide and 30" tall, with chrome lip, rack, and bands. The 1400 CFM fan is on backorder, so I can't yet report on its performance.
The tall pantry is 15" wide and 80" tall (24" deep). We bought a couple extra interior drawers for it. It holds about 2/3 of our non-refrigerated food, including my ever-growing collection of oils and vinegars.
The copper panels were made by a sheet metal guy our GC knows. We gave him the schematics that came with the JennAir appliances and he figured out the best way to do the panels. Some of them have returns on the edges -- like the lid of a shoebox -- and some of them have filler (cardboard?) between the copper and the actual door.
The tiles were one of those things where you get yourself into a project without realizing the scope until it's too late. I wanted antique Dutch tiles, or even modern Dutch tiles that were painted, not printed, but there was no way they'd fit in the budget. So I went to a pottery supply store, bought bisque tiles, bought glazes, and went to work. The pottery supply place also fired the tiles for me, for way cheaper than any of the 'paint your own' pottery places. In the end, I not only did the kitchen backsplash but also wrote out some quotations in red glaze for the bathroom, and painted pictures of animals for the fireplace surround. In all, I painted over 300 tiles. It took me a year. :o Like I said, I didn't realize the scope when I first started out. On the bright side, each finished tile cost about a dollar, and it provided a hobby.
TexasHottie's 'new' Old World Kitchen


Contact: texashottie (My Page)
Posted on Sat, Jul 8, 06
Link to kitchen photos: http://s12.photobucket.com/albums/a235/TexasHottie/kitchen/
Details:
- Appliances:
LG FD fridge
LG DW
KA micro/oven
Blue Star range
- Kohler faucets
- Stone:
Tropic Brown granite on perimeter, AB on island
Backsplash is mixed light and dark travertine noce with dark emperador marble
Piece behind range is an antique iron that was recovered out of a parish in France
- Floors are Pendio Beige travertine with an island border of dark emperador marble
We just built a new home, moved into it two months ago, but ran into some problems with leaks, etc. So I'm still under construction but I wanted to throw up some pictures for you all. Thank you for your help this past year.





















