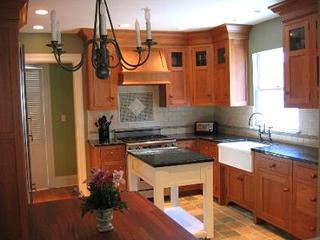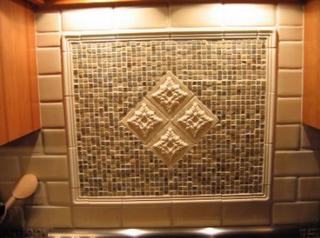athomedad's Kitchen
athomedad's Kitchen


Contact: athomedad (My Page)
Posted on Wed, Mar 23, 05
Link to kitchen photos: http://www.ofoto.com/I.jsp?c=tqeisii.13rlhsd6&x=0&y=xiia5z
Basic footprint of kitchen stayed the same. We were able to recess a 16 inch beam that ran across the the room. Also narrowed the opening into our family room, and made a half wall to open the kitchen to the family room.
Details:
- CABINETS: Crown Point "Barnstead" door style in cherry with a "cinnamon" stain, with simple cherry knobs.
- FLOOR: 8 x 8 inch quartzite tumbled chinese slate "China Gold" color, though that doesn't describe the incredible variation in color and texture. The tile guys were so fearful of the variation that I spent the day with them choosing the tiles to be installed.
- ISLAND: custom made by Crown Point in maple with a standard paint finish in a color called "Linen". Top is the same granite as the counter tops.
- BANQUETTE SEATING/TABLE: Custom made by Crown Point in maple with the "linen" standard paint. The table top is varied length strips of "Sipo" mahogany made by Spekva.
- GRANITE: Verde Peacock
- BACKSPLASH: Sonoma Tilemakers Artisan series in "Java". Bottom row is 4 x 4 field tiles. The mosaic tile is 1/2inch chinese natural cleft slate-the color is "prarie".
- Above the range is Sonoma Tile picture frame tile with mosaic and 4 x 4 raised Rosette's, set on the diagonal. The finish on all the Sonoma tile is matte.
- Sink-Herbeau fire clay farm sink model 4603
- Faucet-Waterworks "Easton" model with levers in "antique copper" finish
- Range-DacorERD30S06CH EPICURE DUAL FUEL
- Fridge- SZ 30 inch 611 Overlay
- DW-Miele Incognito G858SCVI
- Range Hood- Best by Broan P1951M52SS 400 CFM
- Undercabinet: Juno trac 12 lo voltage xenon
- In cabinet: WAC 20 watt xenon pucks
- Recessed lights: Ceiling- 75W Par 30, Island/Sink: 50 Watt Par 20
My ceiling is roughly 8 ft. 9 1/2 inches. We have four inches of "library" molding and 4 1/2inches of crown molding. Yes-a lot of molding- certainly more than I ever wanted! In order to vent the range hood to the outside, the vent pipe had to be placed above the cabinets. I like it now though, and I think it adds a lot of architectural interest. My uppers also have glass in the upper third of the cabinet, which makes them more interesting and allows us to add color to the room by displaying some pottery and other objects we like.




2 comments:
Love your kitchen! Can you please tell me the dimensions of your banquette? Would love to do something similar in mine.
I love your kitchen. I'm also lookinig to do something similar in mine. Can you please tell me the dimensions of your banquette and island cart? and how much room you have between them. Thanks.
Post a Comment