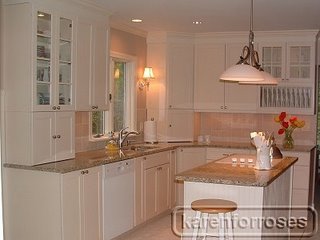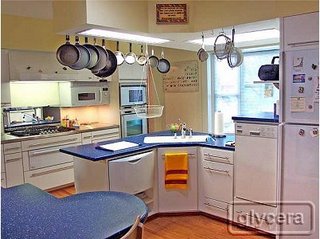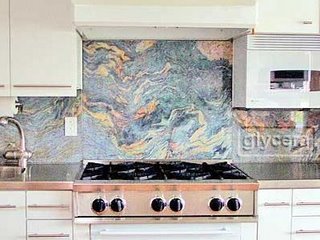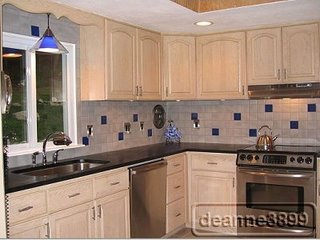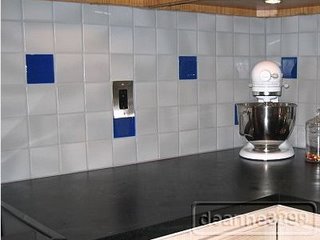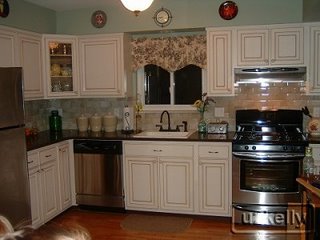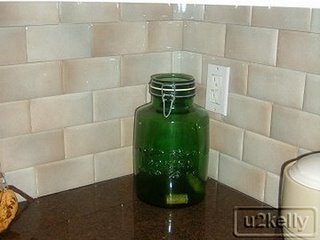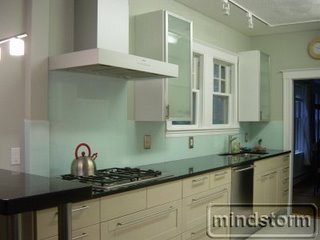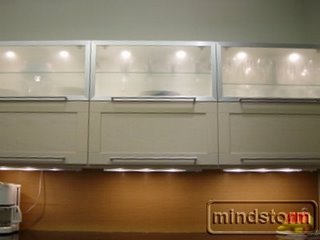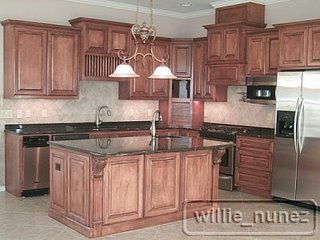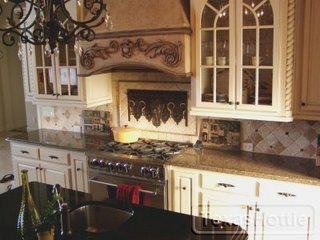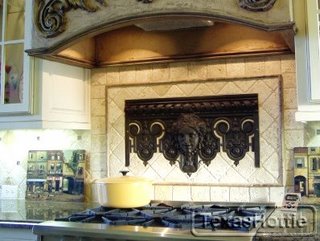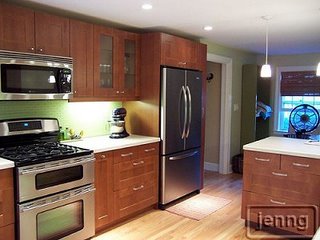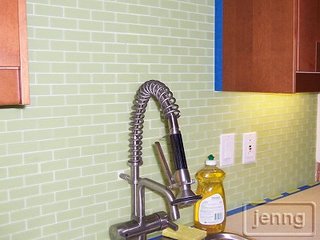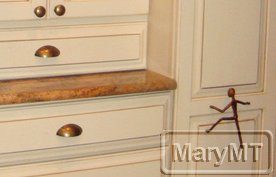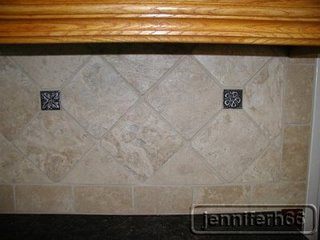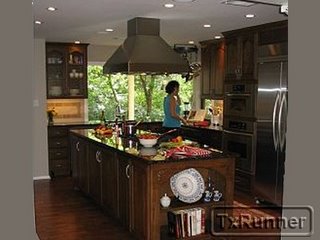Kitchen finished just in time - Baby girl due in two weeks!

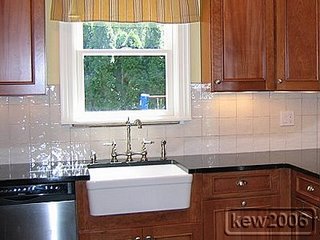
Contact: kew2006 (My Page)
Posted on Wed, Aug 9, 06
Link to kitchen photos: http://www.kodakgallery.com/I.jsp?c=ysff3zn.8w861q93&x=0&y=fco04y
Details:
- Cabinets: Medallian St. Andrews, Cherry Pecan finish
- Counters: Santa Rita Soapstone from M. Teixteira (soapstones.com)
- Range: Kenmore Elite Dual Fuel Slide-in
- Dishwasher: Kenmore
- OTR Microwave: Kenmore Elite with Advantium
- Refrigerator: Kenmore Elite Trio, counter depth
- Sink: Whitehaus
- Faucet: Pegasus Bridge – this is already leaking, don’t know if it is the faucet or installation
- Floor Tile: Emil Ceramica Waterfalls Green Iguassu
- Backsplash and Bathroom Tile: Intesa Porcellana, 5x5 field
- UC Lighting: Kichler UC Lights
- Kitchen Curtains: Pottery Barn
- Bathroom Curtains: countrycurtains.com
- Kitchen Paint: BM Hawthorne Yellow
- Powder Room Paint: BM Danville Tan
- Table and Chairs: Room and Board, but we are returning the table to get a smaller and lighter colored table.
We did a complete gut remodel of the kitchen and adjacent powder room, adding insulation, new electric, new plumbing, hydronic radiant floor heating which required a new boiler that we needed anyway, new drywall; basically, the works. We enlarged the window above the sink and moved the doorway to the hall that leads to the powder room and to the stairs down to our basement family room.
The original powder room was only 42"x48" and contained a toilet, sink, and radiator. We enlarged the bathroom to 7’x42" and turned the toilet to allow a more useful design. We were also able to remove the radiators freeing up more space.
Total project took 9 weeks with no major problems. There are some things I may have done differently, but overall I’m very pleased with the outcome.
Finished tiny kitchen
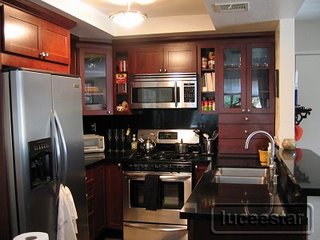
Contact: luceestar (My Page)
Posted on Thu, Aug 10, 06
Link to kitchen photos: http://s106.photobucket.com/albums/m263/luceestar/
Details:
- Cabinets: Diamond in Dublin Cherry - finish is cinnamon
- Countertop/backsplash: Caesarstone - Absolute Noir
- Sink: Elkay
- Faucet: KWC w/ side sprayer (I LOVE this faucet!)
- All appliances are Frigidaire
The biggest headache with this was the thing I wanted the most, of course. The ceiling to counter cabinet/drawers. I did it because I hated reaching into the far corners in the old kitchen. It was dead space. This way, I figured I'd have a nice place to display glasses and the drawers, while really shallow, are great for the odds and ends that we accumulate (take-out menus, napkins, gum, etc). The reason this cabinet was a challenge was because no one seemed to know what needed to be installed first -- that cabinet or the counter. Turns out, they needed to install the cabinet b/c while it looks like it rests on the counter, it really doesn't. They slid the counter under it. Also, the bottom drawer needed to be cut to accomodate the backsplash -- something that I happened to notice and mentioned to the cabinet people.
...I lost my pantry, I use one of my two lazy susans (both on either side of the stove) as a pantry.
The entire room is 8x8 and, as you can see, it has a "pony" wall.
certifiable ths tko finished kitchen
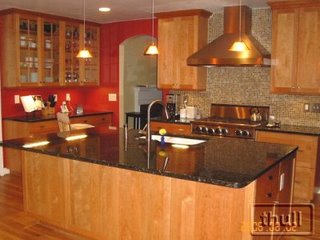
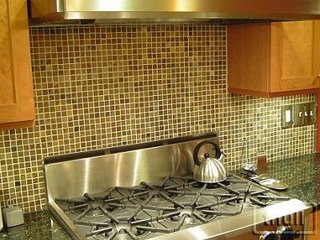
Contact: thull (My Page)
Posted on Thu, Aug 3, 06
Link to kitchen photos:
http://www.worldclassbeer.org/photos/Kitchen//KIF_2060-2.jpg
Details:
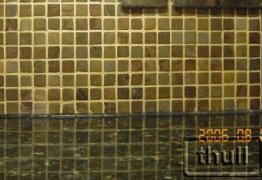 Cabinets: Scherr's, doors are shaker with solid center panel in select cherry
Cabinets: Scherr's, doors are shaker with solid center panel in select cherry - Knobs/pulls: Knob Hill "martini" knob (HD only) and Liberty "retro curl" pull (knobsandthings.com)
- Range: Bluestar 36" RNB, six burners
- Hood: Vent-a-hood SEPXH18-242
- Granite: Verde Butterfly, 3cm
- Wall paint: BM, color is 1301, I forget the name of the red
- Dishwasher: Kitchenaid KUDS02FRSS
- Sink: Rohl Allia 6337 undermount
- Faucet: Brizo Venuto in stainless w/ soap dispenser
- Disposal: Insinkerator 444 w/ air switch
- Fridge: Kitchenaid KSCS25INSS
- Convection/Micro: GE JE1590
- Pendants: forget brand- low voltage amber pyramid pendants from HD
- Backsplash: 1x1 slate mosaic w/ "antique grey" outlet covers from Vermont Slate Art
- UC Lights: GE Profile fluorescent
- Floor: 3/4" oak strip, mixed new and c. '49; Minwax "Golden Oak" stain, Bona Traffic finish
We haven't found counter stools yet, but there's a 12" overhang in the front of the island. It's supported by 3/8" steel bars, and the two center panels are actually doors to a cabinet. The island is roughly 5' x 8'.
Basically, before the project, this was two rooms, with a wall that lined up where the middle of the hood/range is. Left was the dining room, and the kitchen to the right.
The wall cabs are 13" deep.
The glass-front cabinets house our "company" dishes and various glassware. The 36" wide drawer bases below have everyday dishes, nice flatware, and various trays/bowls/baking dishes.
To the left of the range is a cabinet w/ tray dividers and a 4-drawer stack. Pot and pan drawers (30", 2-drawer stack) are to the right of the range.
The big cab to the L of the fridge has pullout trays. We have another pantry in the laundry room (outside the french door in the other photos), and we haven't worked out what to put in each yet. Drawers to the L of fridge have everyday flatware, punkin gear, and overflow pots/pans. Drawers under microwave have bags/wraps, plastic ware, and colanders/mixing bowls. Above the MW are everyday glassware and misc stuff.
Next is the sink/faucet/DW. Left of the sink (not pictured) are two cabs, one w/ a Rev-a-shelf trash pullout, and the other a skinny one for cutting boards w/ knives in a drawer above.
My kitchen is ready...
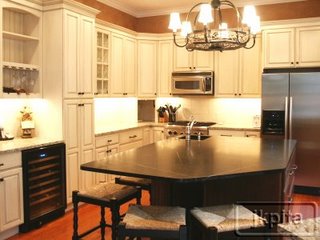
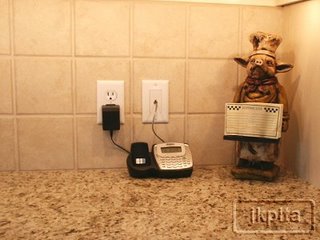
Contact: jkpita (My Page)
Posted on Tue, Jul 25, 06
Link to kitchen photos: http://s55.photobucket.com/albums/g137/jkpita/
Details:
- Cabinets- Perimeter- Starmark Maple Accord ( originally white) painted and glazed by VanderKolk Painting of Grand Rapids Michigan
Island- Kemper Kingston in cherry with coffee glaze - Countertops: Gold Brazil granite on perimeter and Ice Flower Soapstone on island
- Backsplash- Magica Newfoundland in Sandiville Avorio from Virginia Tile
- Sinks: Main- Kohler Clarity undermount in Biscuit
Prep- Blanco Silganit in Anthracite - Faucets: Main- Kohler Vinnata ( handle in front) in Brushed Nickel
Kohler soap K1894 in Brushed Nickel
Prep- Graff Prescott pull-out in Brushed Nickel
Graff Soap G9921 in Brushed Nickel - Appliances: Kitchenaid Stainless 25 cu side by side refrigerator
Kitchenaid Dual Fuel Professional Range
Kitchenaid Microwave
Kitchenaid Fully Integrated Stainless Dishwasher
Danby Silhouette Wine Refrigerator - Cabinet Hardware- Top Knobs Normandy collection from www.houseofhandlescorp.com
Perimeter: round knob- M599 in Patine Black
T-shaped twist knob- Patine BlackM629
6" drawer pull- Normandy twisted bar handle-Patine Black-M671 - Island: round knob- Pewter- M598
medium oval twist knob ( birdcage) Pewter-M622
6" Large twisted wire D handle- Pewter- M655 - Lighting: Potrack Chandelier- HiLite Manufacturing
Undercabinet light- Seagull Ambiance LX - low voltage system
Rope lights on top of cabinets
Well, 98% ready. I'm still waiting for window treatments, the dining light, the appliance garage door and one drawer pull. Plus a little decorating. But the major details are done.
